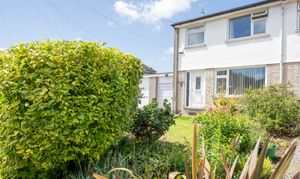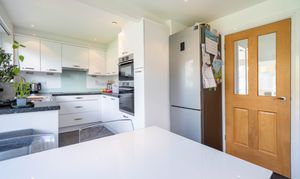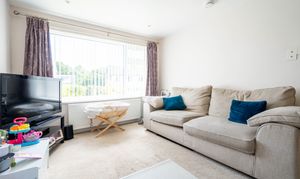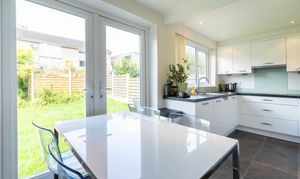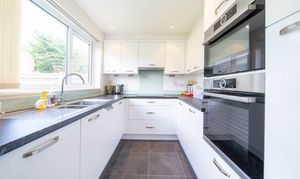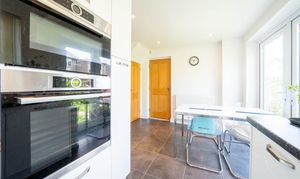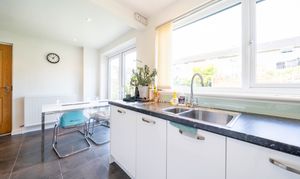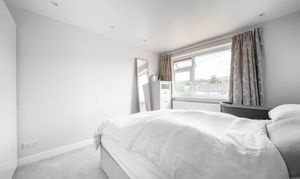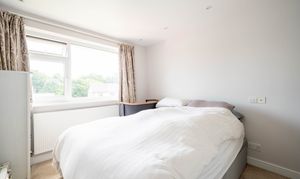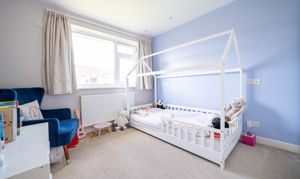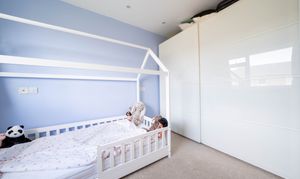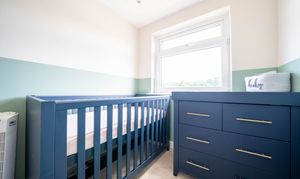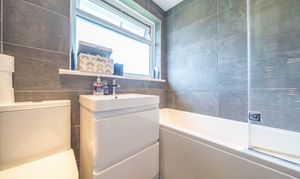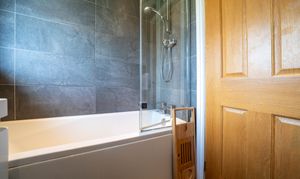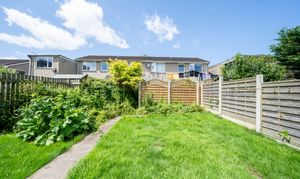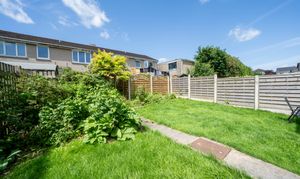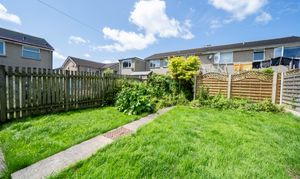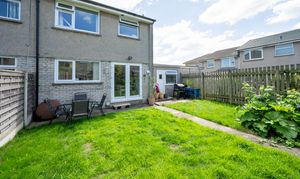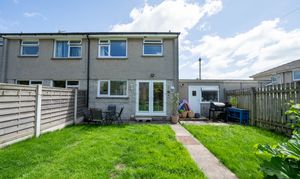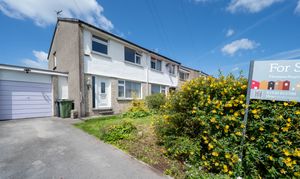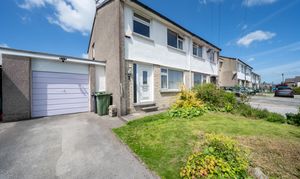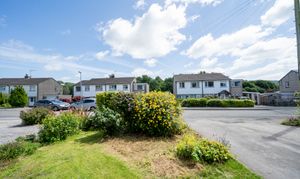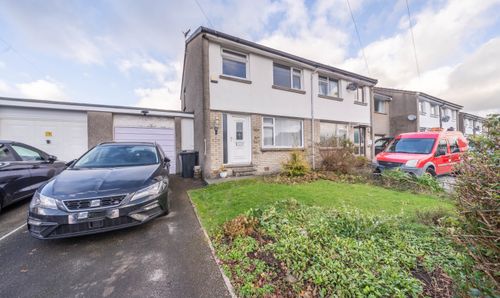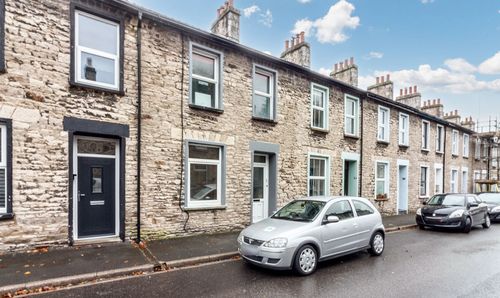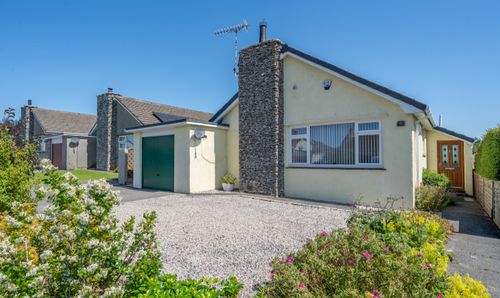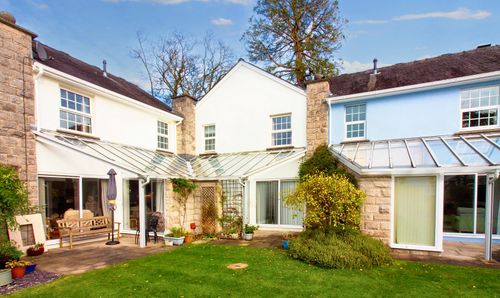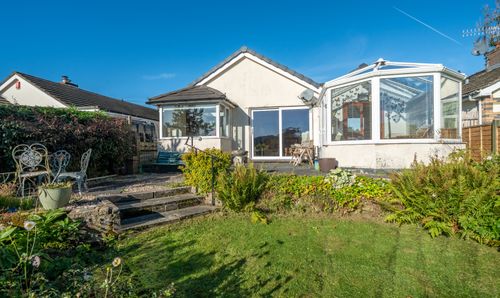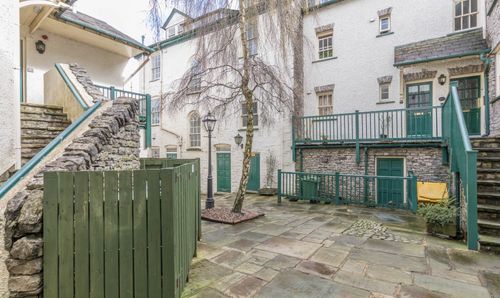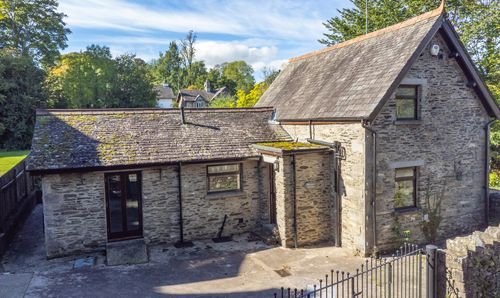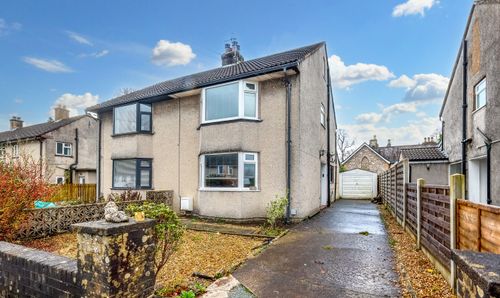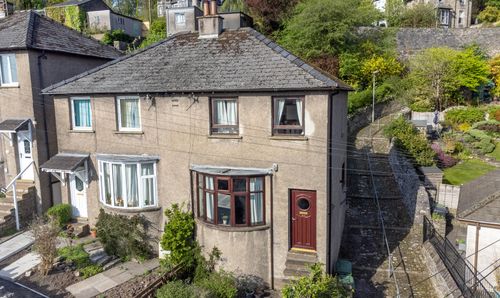3 Bedroom Semi Detached House, 16 Derwent Drive, Kendal
16 Derwent Drive, Kendal

THW Estate Agents
112 Stricklandgate, Kendal
Description
A semi detached property situated on the popular Heron Hill Estate having easy access to Kendal town centre. The property is close to local amenities, primary and secondary schools, leisure facilities, local transport services and road links to the M6 Motorway and the Lake District National Park.
Situated in a sought-after location, this semi-detached property offers comfortable living and a convenient lifestyle. Boasting three bedrooms, this well-maintained home features double glazing and gas central heating throughout. The ground floor comprises a spacious sitting room perfect for hosting guests or relaxing with the family. The light and airy open plan kitchen has plenty of dining space is a delightful space for culinary creations. Upstairs, you will find three bedrooms, two of which are generous doubles, offering ample space for relaxation. The property also benefits from a family three-piece bathroom, ensuring convenience for all residents. With a garage and driveway parking, this home is both practical and desirable, providing easy access to the M6 Motorway and being close to local schools and amenities.
Outside, the property continues to impress with gardens to both the front and rear. The rear garden is fully enclosed, providing a safe and private environment. Two lawns offer plenty of space for outdoor activities, while a concrete path divides the area beautifully. Hedges at the rear of the garden enhance the sense of seclusion, making it an ideal spot for relaxing in the sunshine. To the front of the property, a lawn is surrounded by attractive shrubbery, planting beds, and hedges. This welcoming outdoor space completes the property, offering a tranquil setting for residents to enjoy the fresh air and nature. Overall, this property is a fantastic opportunity for those seeking a comfortable home with a well-designed layout and outdoor space that brings a sense of peace and privacy.
EPC Rating: D
Key Features
- Semi detached property
- Double glazing and gas central heating throughout
- Sitting room with dining space
- Close to local school and amenities
- Light and airy kitchen diner
- Easy access to the M6 Motorway
- Three bedrooms with two being doubles
- Gardens to the front and rear
- Family three piece bathroom
- Garage and driveway parking
Property Details
- Property type: House
- Property style: Semi Detached
- Price Per Sq Foot: £366
- Approx Sq Feet: 786 sqft
- Plot Sq Feet: 2,271 sqft
- Property Age Bracket: 1970 - 1990
- Council Tax Band: C
Rooms
GROUND FLOOR
SITTING ROOM
4.97m x 3.12m
FIRST FLOOR
LANDING
2.61m x 1.77m
BEDROOM
3.41m x 2.85m
BEDROOM/STUDY
2.82m x 2.01m
BATHROOM
1.98m x 1.67m
IDENTIFICATION CHECKS
Should a purchaser(s) have an offer accepted on a property marketed by THW Estate Agents they will need to undertake an identification check. This is done to meet our obligation under Anti Money Laundering Regulations (AML) and is a legal requirement. We use a specialist third party service to verify your identity. The cost of these checks is £43.20 inc. VAT per buyer, which is paid in advance, when an offer is agreed and prior to a sales memorandum being issued. This charge is non-refundable.
SERVICES
Mains electric, mains gas, mains water, mains drainage, fibre internet
Floorplans
Outside Spaces
Garden
Gardens to both the front and rear with the rear garden being fully enclosed and having ample space for garden furniture on the two lawns that are separated by a concrete path through the middle. Hedges can be found at the rear of the garden adding to the privacy. To the front is a lawn which is surrounded by shrubbery, planting beds and hedges.
View PhotosParking Spaces
Garage
Capacity: N/A
Driveway
Capacity: N/A
On street
Capacity: N/A
Location
Heading south out of Kendal on the A65 Burton Road, turn left on to Heron Hill at the traffic lights. Take the next right into Esthwaite Avenue and continue up the hill taking a right onto Derwent Drive. Continue down Derwent Drive and the property is situated on the right hand side. WHAT3WORDS: slave.rigid.rabble
Properties you may like
By THW Estate Agents
