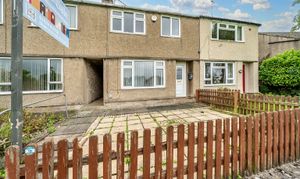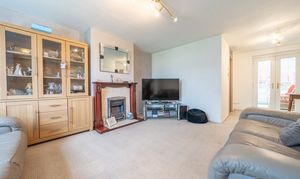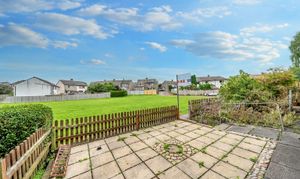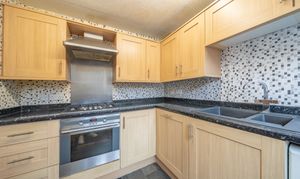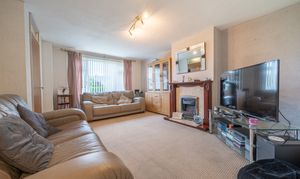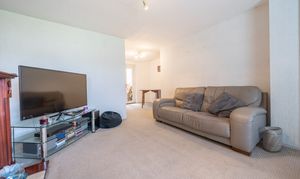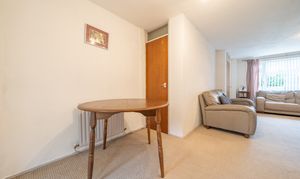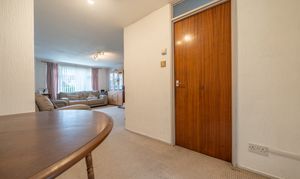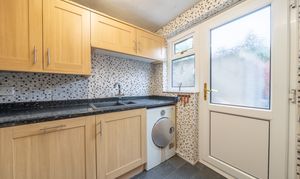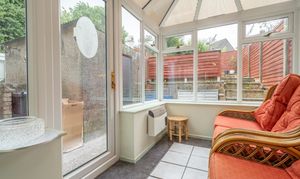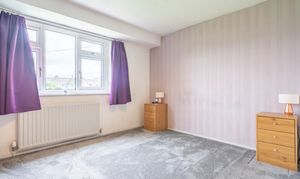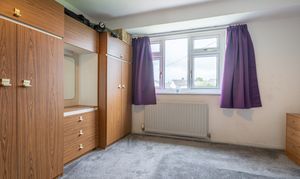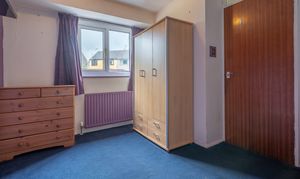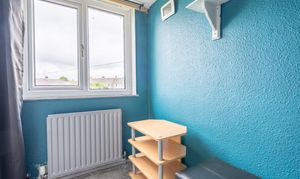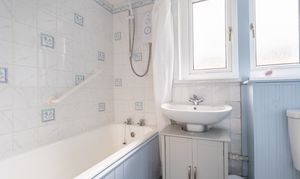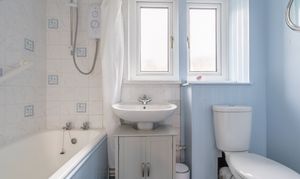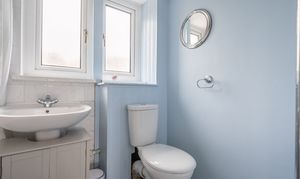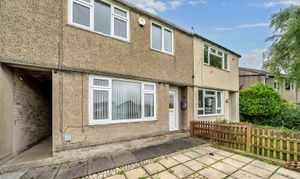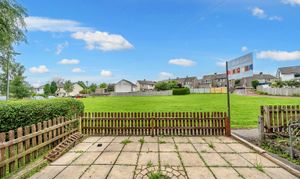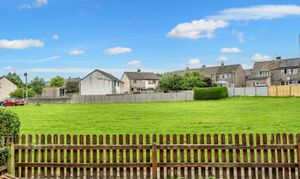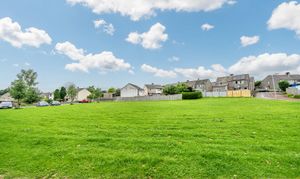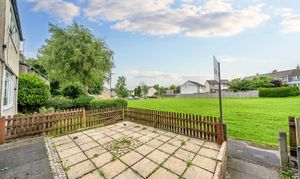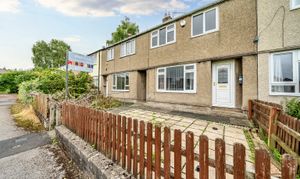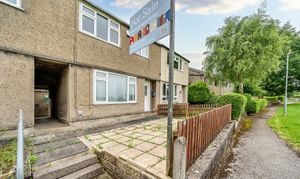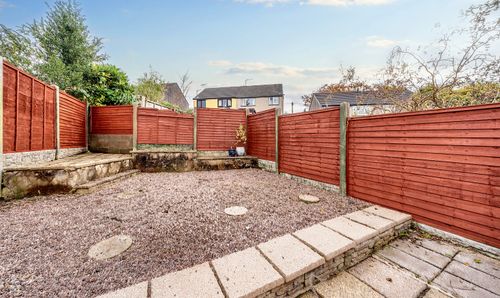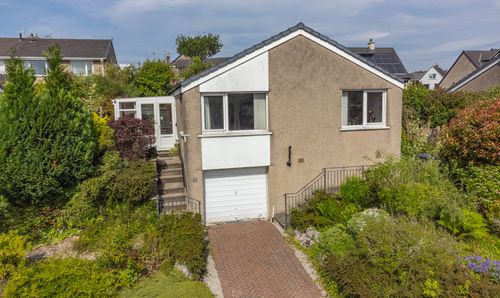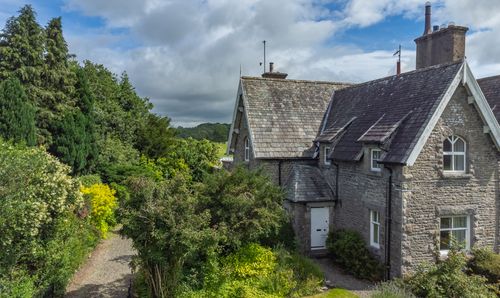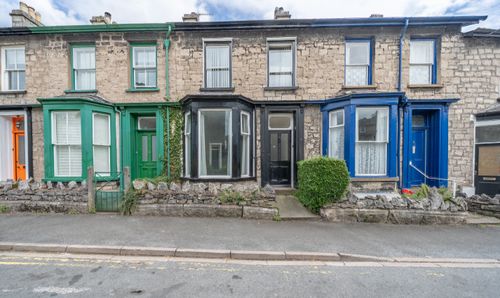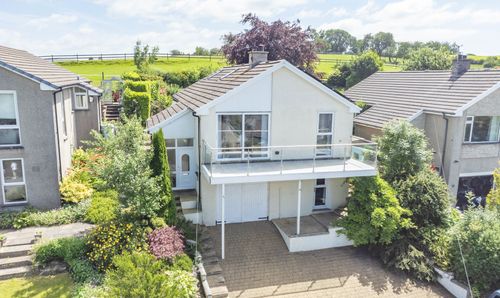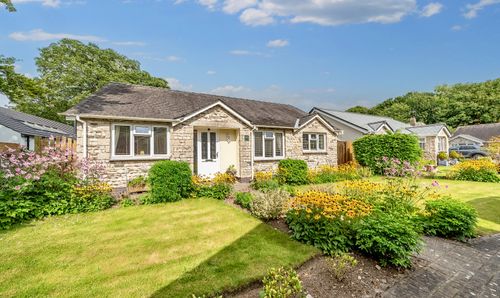3 Bedroom Mid-Terraced House, 17 Coniston Drive, Kendal
17 Coniston Drive, Kendal

THW Estate Agents
112 Stricklandgate, Kendal
Description
A well proportioned three bedroom mid terrace house situated in a popular residential area within the Market town of Kendal being convenient for the towns amenities and within easy reach of both Kendal and Oxenholme railway stations, supermarkets and road links to the M6 motorway.
Set within a suburban neighbourhood, this terraced house presents an ideal family home. Boasting a warm and inviting atmosphere, the mid-terrace property features modern comforts including double glazing and gas central heating throughout. Upon entering, residents are greeted by a sitting room with designated dining space, perfect for family gatherings and entertaining guests. The addition of a conservatory offers garden views, creating a seamless indoor-outdoor flow. The well-appointed kitchen provides convenient access to the rear patio gardens, making al fresco dining a breeze. Upstairs, three generously sized bedrooms ensure ample space for the whole family, while a family bathroom completes the upper level, perfectly complementing the three bedrooms. Conveniently located, this property offers easy access to a range of local amenities and on-street parking for added convenience.
Step outside into the outdoor space, where a beautifully paved patio and partially gravelled seating area await in the rear garden. Enclosed by a wooden fence, the rear garden provides a private oasis for relaxation and outdoor enjoyment. To the front, a patio seating area offers additional outdoor space, ideal for enjoying morning coffee or evening sunsets. With ample room for garden furniture, the outdoor spaces provide opportunities for outdoor entertaining and leisure. Whether it's hosting a barbeque with friends or simply unwinding amidst the greenery, the outdoor areas enhance the overall appeal of this property, offering a perfect balance of indoor comfort and outdoor serenity. Don't miss the chance to make this delightful property your family's new home sweet home.
EPC Rating: D
Key Features
- Mid terraced family home
- Double glazing and gas central heating
- Sitting room with dining space
- Conservatory with garden views
- Kitchen with garden access
- Easy access to local amenities
- Three bedrooms for all the family
- Patio gardens to the front and rear
- Family bathroom which compliments the three bathrooms
- On street parking
Property Details
- Property type: House
- Price Per Sq Foot: £256
- Approx Sq Feet: 743 sqft
- Plot Sq Feet: 1,410 sqft
- Council Tax Band: B
Rooms
GROUND FLOOR
ENTRANCE HALL
1.99m x 1.13m
SITTING ROOM
4.71m x 3.47m
CONSERVATORY
2.47m x 2.09m
KITCHEN
2.43m x 2.24m
FIRST FLOOR
LANDING
2.82m x 1.83m
BEDROOM
3.56m x 3.51m
BEDROOM
3.54m x 2.73m
BEDROOM
2.75m x 2.26m
BATHROOM
2.21m x 1.54m
SERVICES
Mains electric, mains gas, mains water, mains drainage
IDENTIFICATION CHECKS
Should a purchaser(s) have an offer accepted on a property marketed by THW Estate Agents they will need to undertake an identification check. This is done to meet our obligation under Anti Money Laundering Regulations (AML) and is a legal requirement. We use a specialist third party service to verify your identity. The cost of these checks is £43.20 inc. VAT per buyer, which is paid in advance, when an offer is agreed and prior to a sales memorandum being issued. This charge is non-refundable.
Floorplans
Outside Spaces
Garden
Paved patio and part gravelled seating area in the rear garden which is enclosed by a wooden fence for extra privacy. To the front is a patio seating area with ample space for garden furniture.
View PhotosParking Spaces
On street
Capacity: 1
Location
From Kendal town centre take the A6 Sandes Avenue and cross the river passing Kendal Museum on the right. At the mini roundabout turn right into Wildman Street and then turn left on to Castle Street. Continue up the A684 and at the brow of the hill turn left on to Sandylands Road then take the second right on to Peat Lane. Proceed up the hill taking the second right in to Grasmere Crescent followed by a left onto Coniston Drive to find number 17 on the right. WHAT3WORDS:prom.void.hike
Properties you may like
By THW Estate Agents
