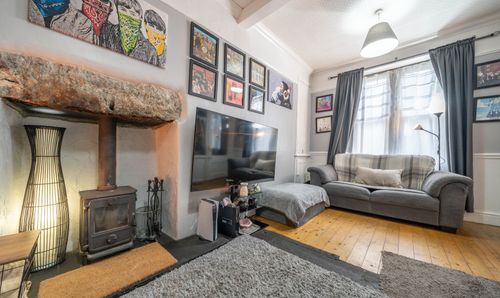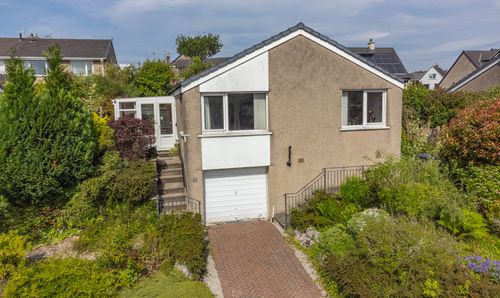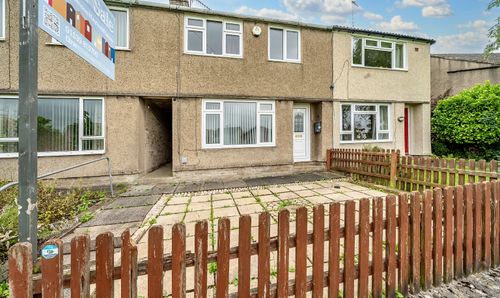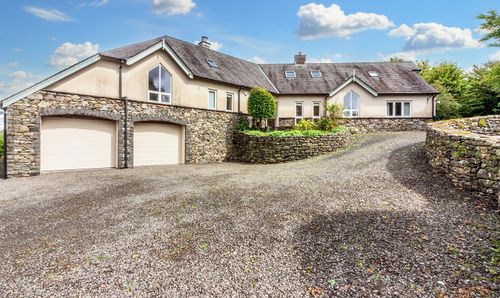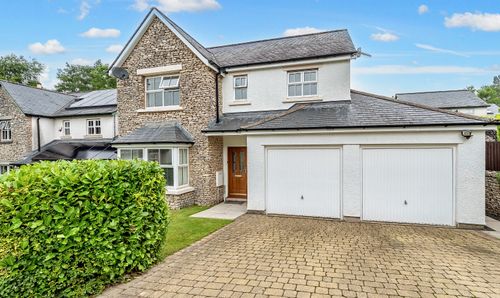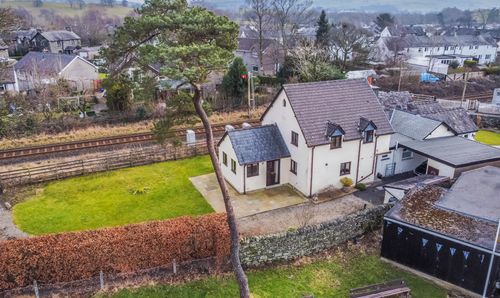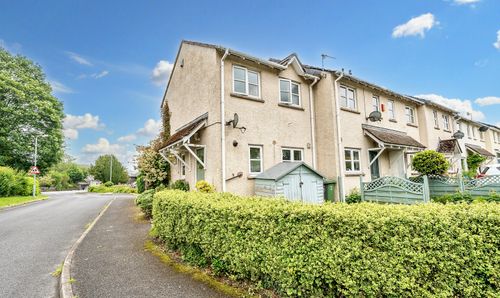2 Bedroom Mid-Terraced House, 8 Sandes Avenue
8 Sandes Avenue

THW Estate Agents
112 Stricklandgate, Kendal
Description
A well proportioned mid terrace character property with high ceilings and period features. Centrally located within the market town of Kendal it is conveniently situated just minutes away from the town centre, Maudes Meadow and provides easy access to public transport services, the Lake District National Park and links to the M6.
Introducing this mid-terraced house, a period property ideally suited for first-time buyers seeking a cosy and characterful home in the heart of the market town of Kendal. Boasting a warm and inviting ambience, the property features a sitting room enhanced by a multi-fuel stove, perfect for those cosy nights in. The kitchen offers ample dining space and convenient understairs storage, catering to both practicality and comfort. A unique layout includes two double bedrooms, one on the first floor and the other situated on the second floor, providing versatile living arrangements. Completing the accommodation is a three-piece suite bathroom on the first floor, ensuring modern convenience within this traditional setting.
Step outside to discover the paved patio garden to the rear, offering the perfect retreat for relaxation. The enclosed courtyard garden provides a versatile outdoor space with room for garden furniture, potted plants, and a shed for additional storage. Bask in the afternoon and evening sun as you unwind in this private garden. Don't miss the opportunity to make this enchanting property your home sweet home.
EPC Rating: D
Key Features
- Period mid terraced house
- A great first time buyers property
- Sitting room with a multi fuel stove
- Central location in the market town of Kendal
- Kitchen with dining space and understairs storage
- Easy access to local amenities and local transport services
- Two double bedrooms with one being on the first floor and the second being on the second floor
- Paved patio garden to the rear
- A three piece suite bathroom located on the first floor
- Road links to the M6 Motorway and the Lake District National Park
Property Details
- Property type: House
- Price Per Sq Foot: £233
- Approx Sq Feet: 793 sqft
- Plot Sq Feet: 667 sqft
- Property Age Bracket: Victorian (1830 - 1901)
- Council Tax Band: B
Rooms
GROUND FLOOR
ENTRANCE HALL
2.85m x 0.92m
FIRST FLOOR
LANDING
2.43m x 0.79m
SECOND FLOOR
IDENTIFICATION CHECKS
Should a purchaser(s) have an offer accepted on a property marketed by THW Estate Agents they will need to undertake an identification check. This is done to meet our obligation under Anti Money Laundering Regulations (AML) and is a legal requirement. We use a specialist third party service to verify your identity. The cost of these checks is £43.20 inc. VAT per buyer, which is paid in advance, when an offer is agreed and prior to a sales memorandum being issued. This charge is non-refundable.
SERVICES
Mains electric, mains gas, mains water, mains drainage
Floorplans
Outside Spaces
Garden
To the rear of the property is an enclosed paved courtyard garden with space for garden furniture, potted plants and a shed. The garden benefits from afternoon and evening sun.
View PhotosLocation
From the Kendal office cross the street and turn onto Sandes Avenue to find number 8 on the right. WHAT3WORDS:///shirt.hugs.melt
Properties you may like
By THW Estate Agents






















