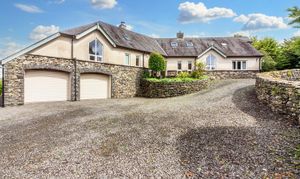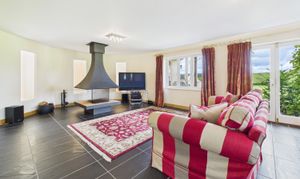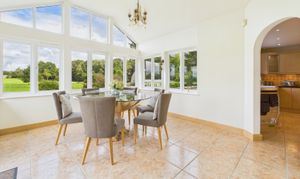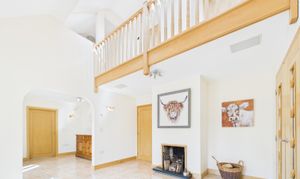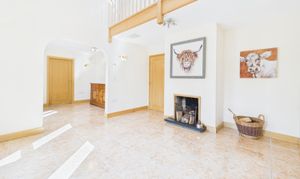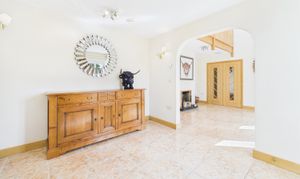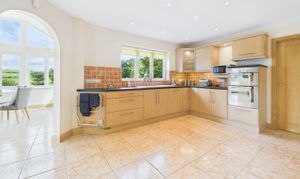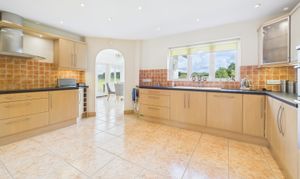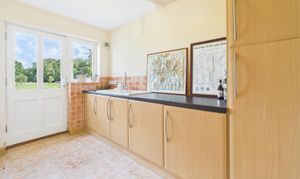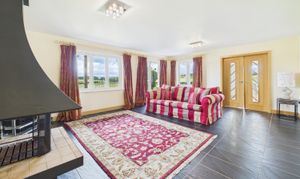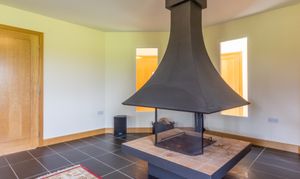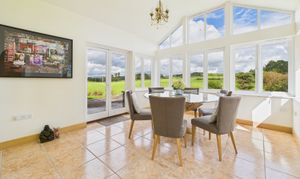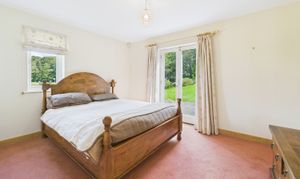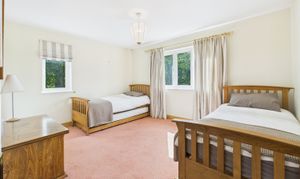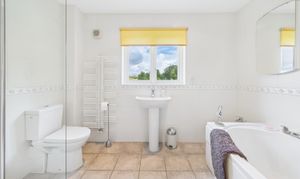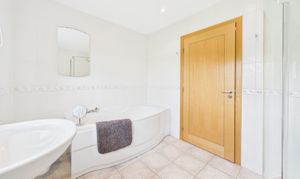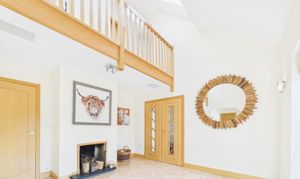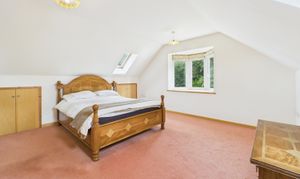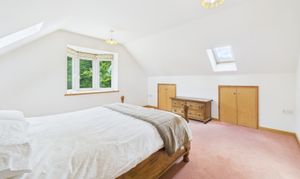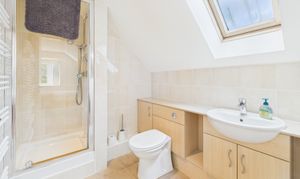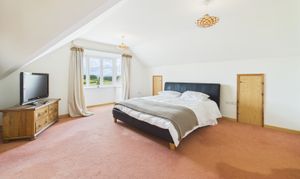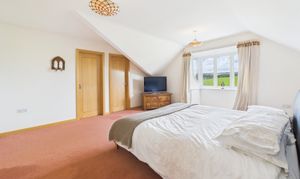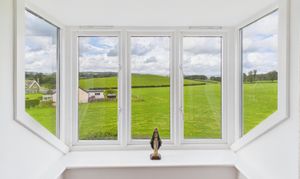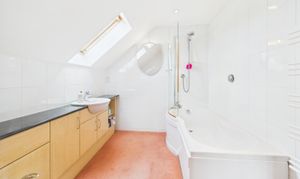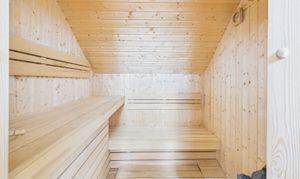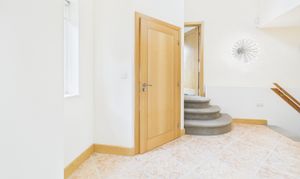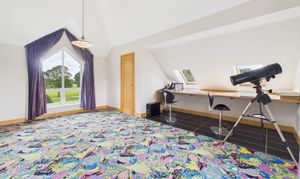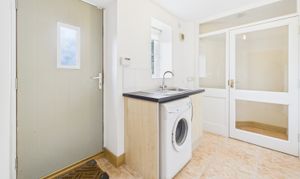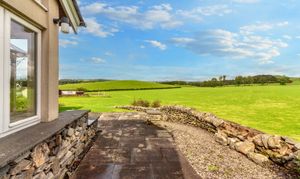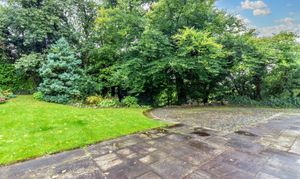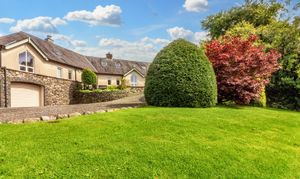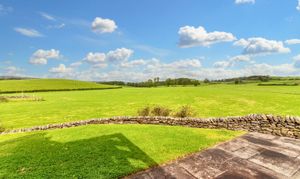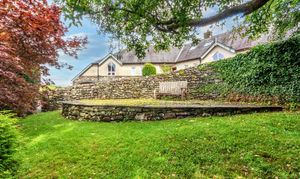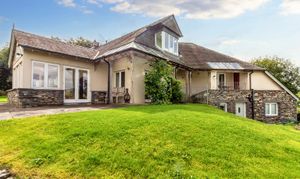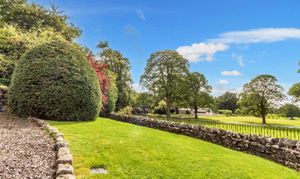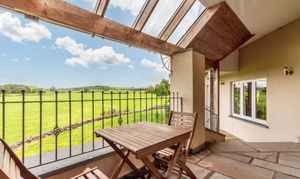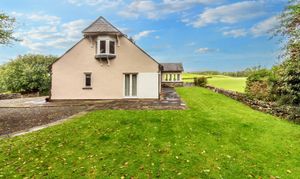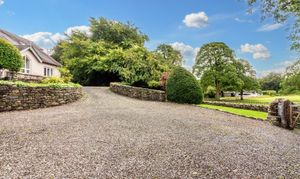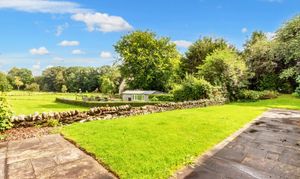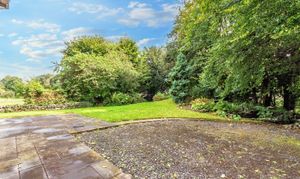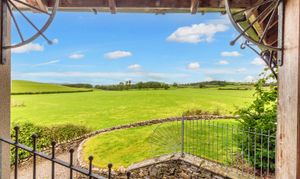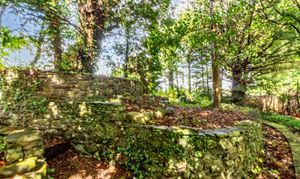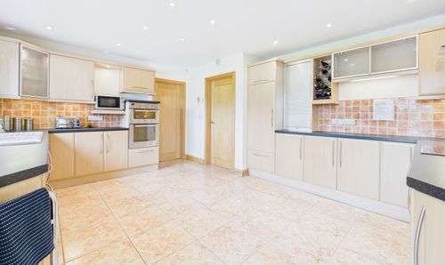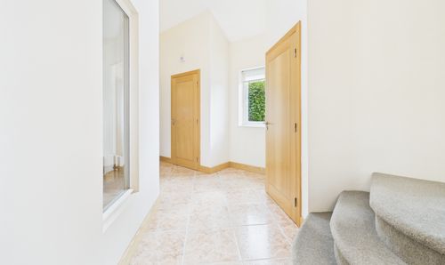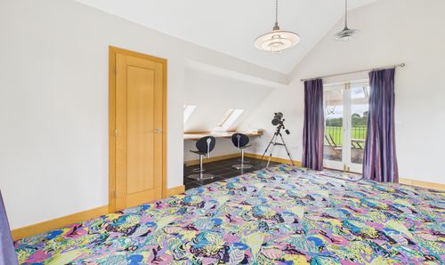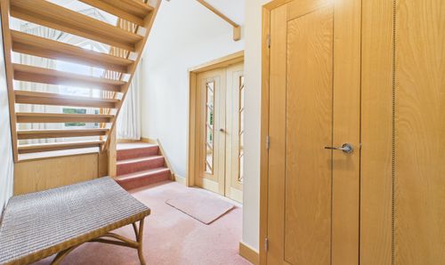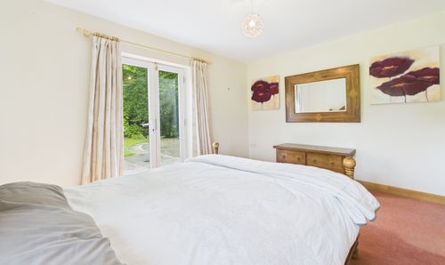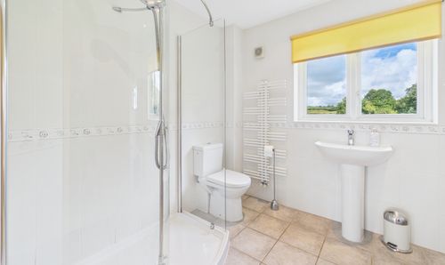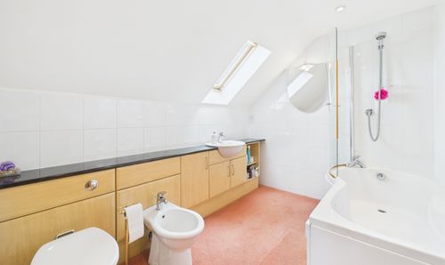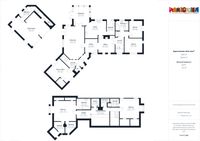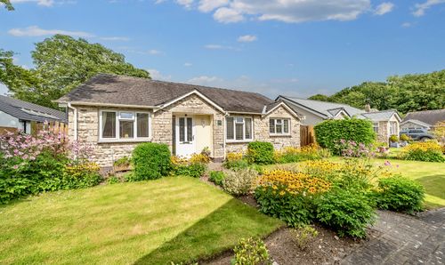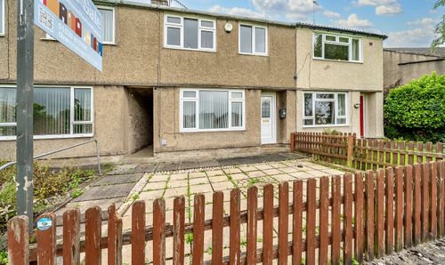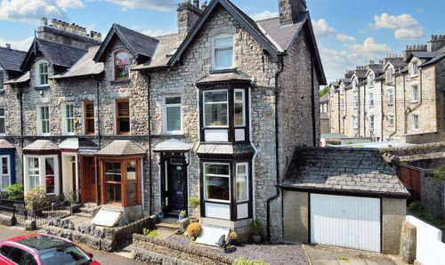5 Bedroom Detached House, Passing Winds, Sedgwick
Passing Winds, Sedgwick

THW Estate Agents
112 Stricklandgate, Kendal
Description
Set in the charming South Lakeland village of Sedgwick, this striking five bedroom detached home combines rural tranquility with exceptional convenience. Nestled within 0.5 acres of landscaped gardens, the property enjoys breathtaking countryside views from every angle while being only a short drive from Kendal and the shores of Lake Windermere. Excellent transport links are close at hand, with Oxenholme station (providing direct trains to London in under 3 hours) and junctions 36 and 37 of the M6 both within easy reach, making this an ideal location for families and professionals alike.
Step inside and the sense of scale is immediately apparent. The elegant reception hall features high and double height ceilings, large windows, and leads to the main reception rooms. A spacious sitting room with firepit style fireplace leads seamlessly into a formal dining area, perfect for entertaining. The well planned kitchen includes extensive units and integrated appliances, and a utility room. On the ground floor there are two double bedrooms and a modern four piece family bathroom. Head upstairs to another double bedroom with en suite shower room and a stunning principal bedroom with exceptional outlook, en suite bathroom and two walk in wardrobes. There is an additional fifth bedroom to the west wing of the house currently utilised as a generous office space. Being finished to a high standard, additional highlights include gas fired underfloor heating, a private sauna, lower ground floor utility and plenty of storage options, all thoughtful design details that make the home both stylish and practical.
The outdoor setting is equally impressive. A sweeping gravel driveway leads to the double garage, while the mature gardens extend to around half an acre. Landscaped lawns, established planting, pond and stone-walled boundaries provide both privacy and beauty, with multiple terraces and seating areas designed to capture the sun and the panoramic rural views throughout the day.
This outstanding property offers a rare opportunity to acquire a substantial home in one of South Lakeland’s most desirable villages. Combining space, character, and convenience in equal measure, it is perfectly suited for family living or as a refined retreat within easy reach of the Lakes. Early viewing is highly recommended to appreciate all that this remarkable home has to offer.
EPC TBC. Council Tax G.
EPC Rating: C
Key Features
- Exceptional detached family home
- Wrap around, landscaped gardens and grounds, approx 0.5 acre
- Stunning sitting room with feature firepit style fireplace and fabulous dining room
- Modern kitchen with integrated appliances and two utility rooms
- Generously sized office or alternatively a fifth bedroom
- Four double bedrooms, two with en suite and one with two walk in warbrobes, and a four piece family bathroom
- Double garage with ample driveway parking
- Stunning, panoramic countryside views
- Beautiful village location with easy access to Kendal, Lake District, Oxenholme railway station and M6
- Expansive windows and skylights for natural light
Property Details
- Property type: House
- Price Per Sq Foot: £313
- Approx Sq Feet: 3,175 sqft
- Plot Sq Feet: 21,506 sqft
- Property Age Bracket: 2000s
- Council Tax Band: G
Rooms
CLOAKROOM
1.41m x 0.93m
FIRST FLOOR LANDING
7.08m x 1.62m
EPC Rating TBC.
COUNCIL TAX:BAND G
IDENTIFICATION CHECKS
Should a purchaser(s) have an offer accepted on a property marketed by THW Estate Agents they will need to undertake an identification check. This is done to meet our obligation under Anti Money Laundering Regulations (AML) and is a legal requirement. We use a specialist third party service to verify your identity. The cost of these checks is £43.20 inc. VAT per buyer, which is paid in advance, when an offer is agreed and prior to a sales memorandum being issued. This charge is non-refundable.
TENURE:FREEHOLD
SERVICES
Mains electric, mains gas, mains water, mains drainage
Floorplans
Outside Spaces
Garden
Parking Spaces
Double garage
Capacity: 2
6.11m x 5.36m (20' 1" x 17' 7")
Off street
Capacity: 5
Ample driveway parking.
Location
From the Brettargh Holt roundabout on the A591 follow the road to Sedgwick turning left over the bridge and continuing alongside the river and up the hill onto Cooper Hill to find Passing Winds on the left WHAT3WORDS:slogans.operating.feast
Properties you may like
By THW Estate Agents
