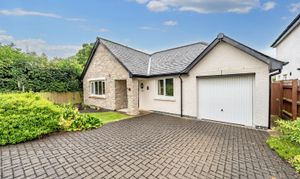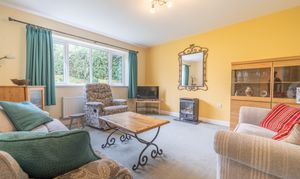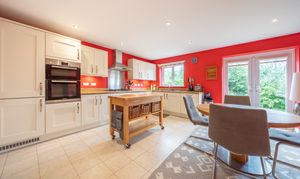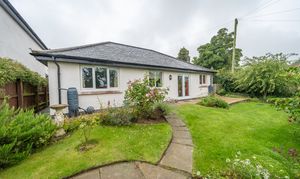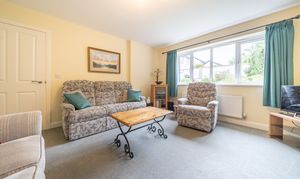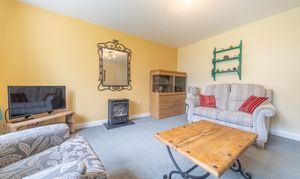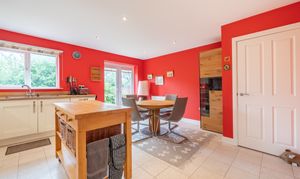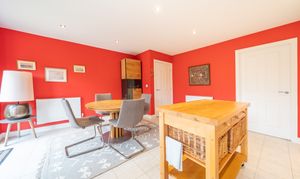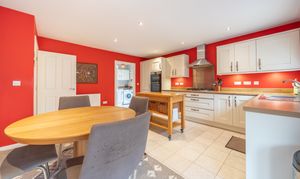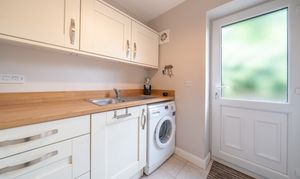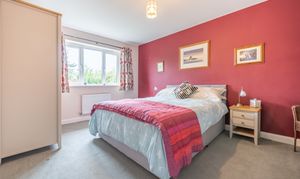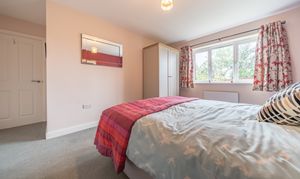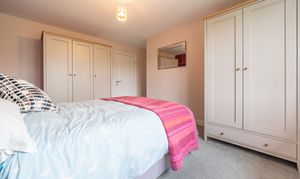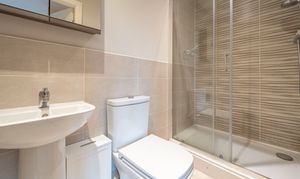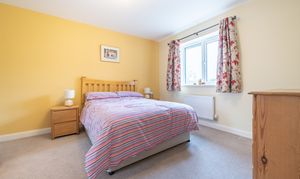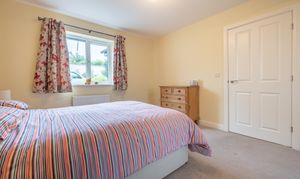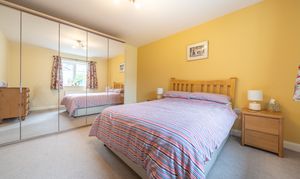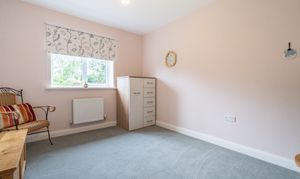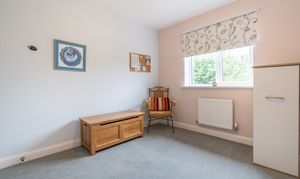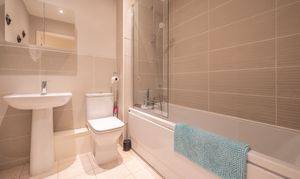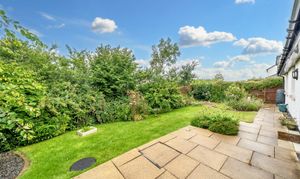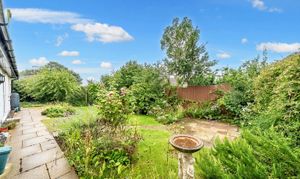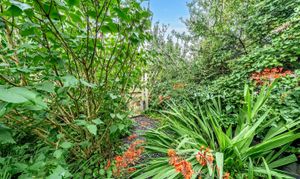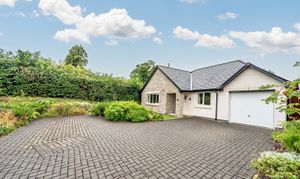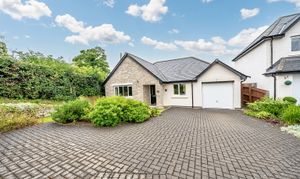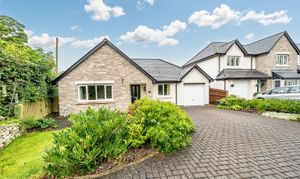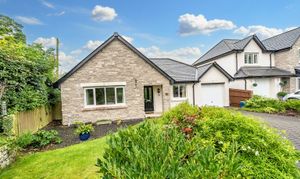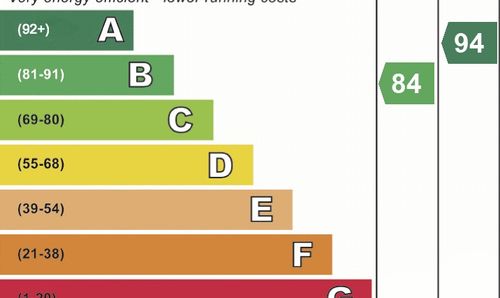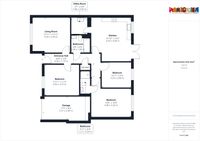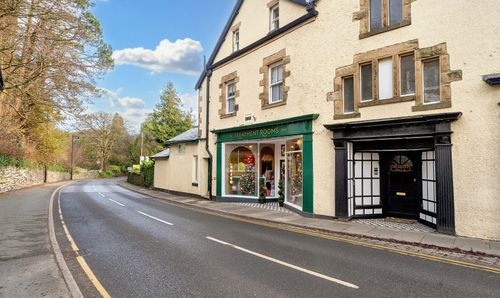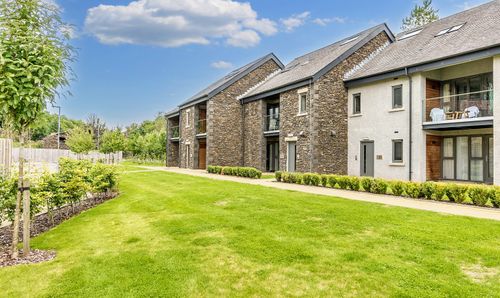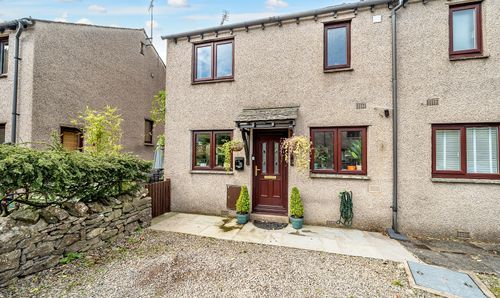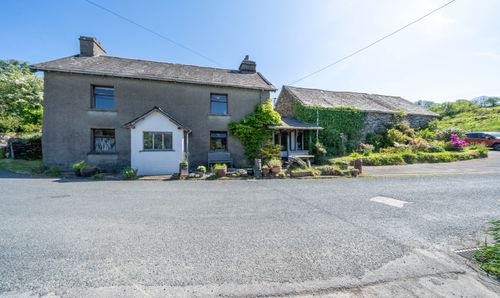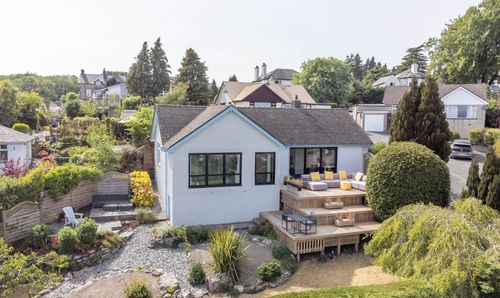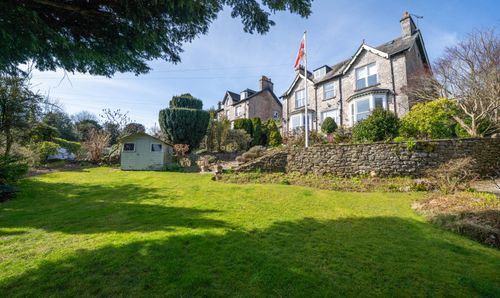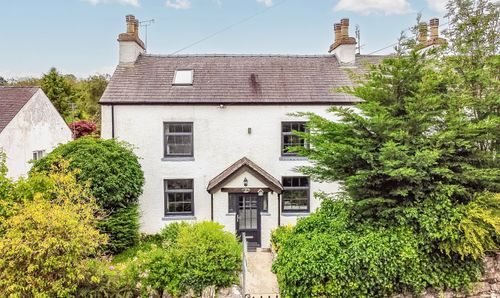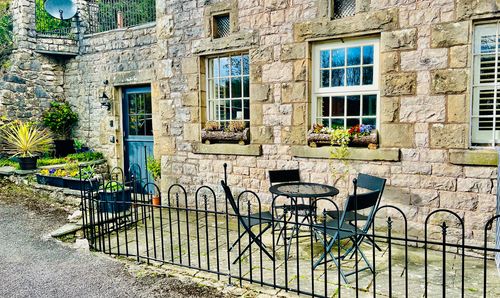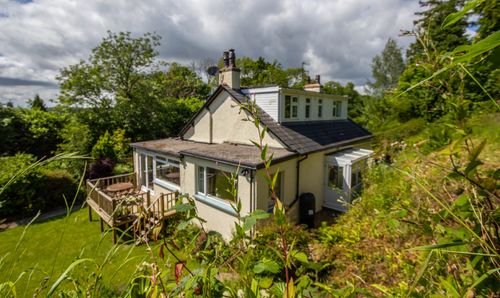3 Bedroom Detached Bungalow, 4 Blenkett View, Jack Hill, Allithwaite
4 Blenkett View, Jack Hill, Allithwaite

THW Estate Agents
Palace Buildings Main Street, Grange-Over-Sands
Description
A well proportioned detached bungalow with countryside and bay views from the rear aspect pleasantly located on a desirable new residential development within Allithwaite conveniently placed for Cartmel village and the many amenities available in Grange-over-Sands. The property is within easy reach of junction 36 of the M6, the market town of Kendal and The Lake District National Park.
Nestled in a serene location, this charming 3-bedroom detached bungalow offers a perfect blend of comfort and style. The property boasts a light and airy sitting room, ideal for relaxing and entertaining guests. The modern kitchen is a focal point of the home, featuring dining space and seamless access to the utility room and rear garden. Three generously sized double bedrooms provide ample space for a growing family, with the main bedroom benefiting from an en-suite bathroom. Completing the interior layout is a three-piece suite bathroom and a fitted utility room with appliances.
Step outside and discover the outside space this property has to offer. Beautifully manicured gardens surround the home, with the rear garden fully enclosed for privacy and security. Delightful patio seating areas provide the perfect spot for al fresco dining, while a lush lawn is bordered by planted beds and mature trees. The well-established hedges add a sense of seclusion to the garden, creating a tranquil oasis for relaxation. To the front, a well-kept lawn and planted beds enhance the kerb appeal of the property. Parking is never an issue, with garage parking and ample driveway space available for multiple vehicles. Whether you're seeking a space to unwind after a busy day or looking to entertain guests in style, the outdoor area of this property is sure to exceed expectations. Enjoy the best of both worlds with a peaceful retreat that offers easy access to urban conveniences and scenic natural landscapes.
EPC Rating: B
Key Features
- Detached bungalow
- Light and airy sitting room
- Modern kitchen with dining space and access to the utility room and rear garden
- Three double bedrooms with the main bedroom having an en-suite bathroom
- A three piece suite bathroom
- Fitted utility room with appliances
- Well kept gardens to the front and rear
- Ample parking with a garage and driveway parking
- Easy access to the local amenities on offer
- Road links to the M6 Motorway and the Lake District National Park
Property Details
- Property type: Bungalow
- Price Per Sq Foot: £406
- Approx Sq Feet: 1,109 sqft
- Plot Sq Feet: 6,383 sqft
- Property Age Bracket: 2010s
- Council Tax Band: E
Rooms
GROUND FLOOR
ENTRANCE HALL
6.32m x 1.13m
IDENTIFICATION CHECKS
Should a purchaser(s) have an offer accepted on a property marketed by THW Estate Agents they will need to undertake an identification check. This is done to meet our obligation under Anti Money Laundering Regulations (AML) and is a legal requirement. We use a specialist third party service to verify your identity. The cost of these checks is £43.20 inc. VAT per buyer, which is paid in advance, when an offer is agreed and prior to a sales memorandum being issued. This charge is non-refundable.
SERVICES
Mains electric, mains gas, mains water, mains drainage
Floorplans
Outside Spaces
Garden
Beautiful well kept gardens to both the front and rear. The rear garden is fully enclosed with delightful patio seating areas with space for garden furniture, a lush lawn with planted beds and well established trees and hedges which add privacy to the garden. At the front is a well kept lawn with planted beds to the side and front. Garage parking is available alongside ample driveway parking.
View PhotosParking Spaces
Location
Upon entering Allithwaite from the direction of Grange turn left into Jack Hill and proceed to turn right in to the Blenkett View development. Follow the road round to the left to find number 4 located in the corner at the very end. WHAT3WORDS:///undercuts.ozone.streak
Properties you may like
By THW Estate Agents
