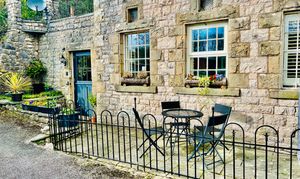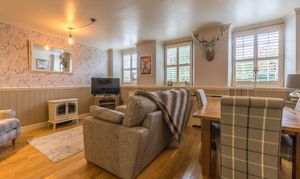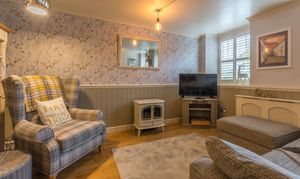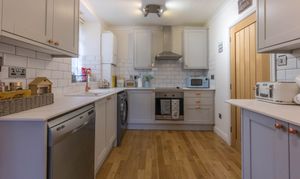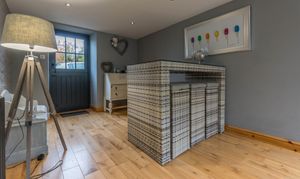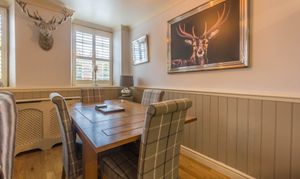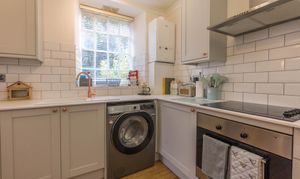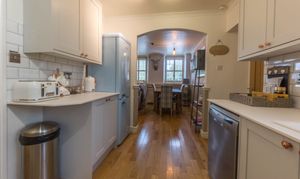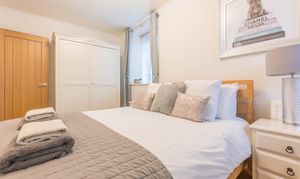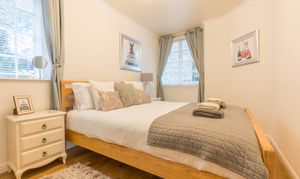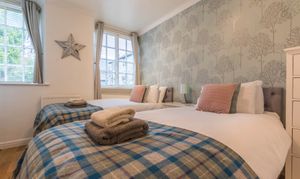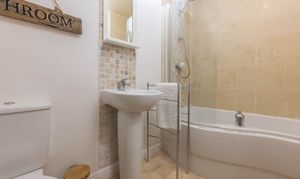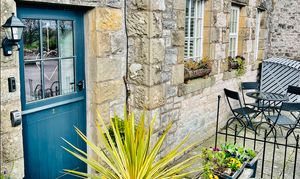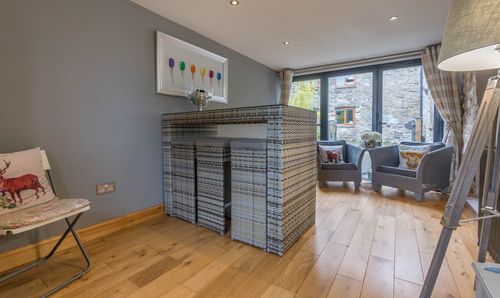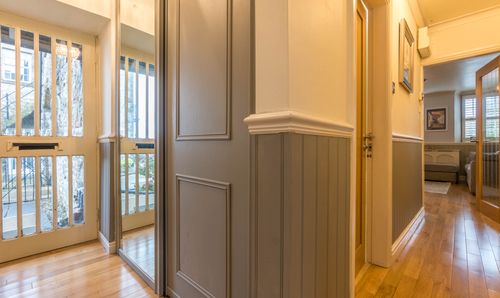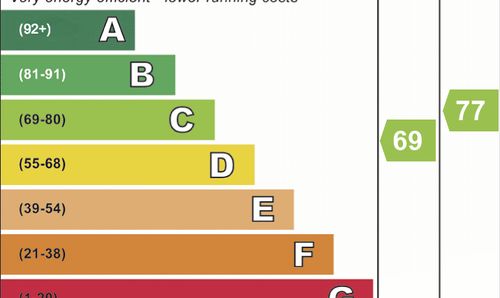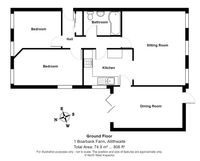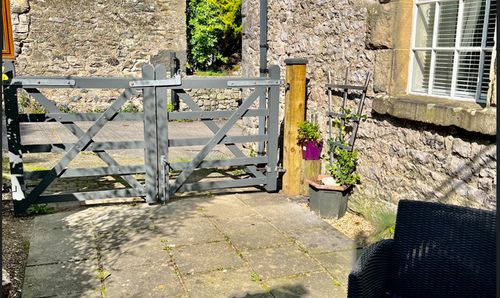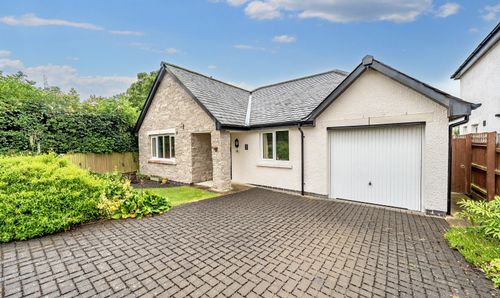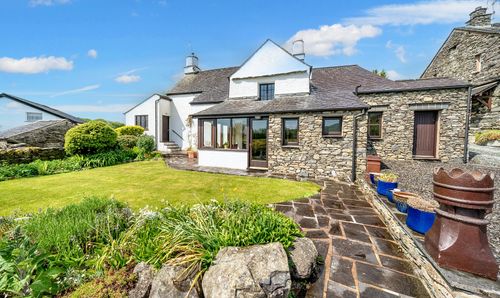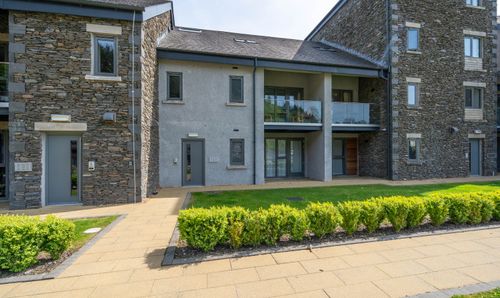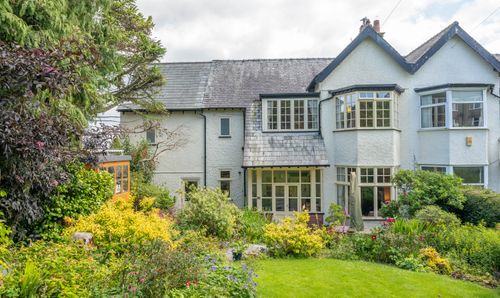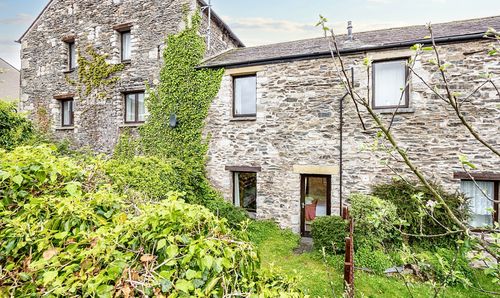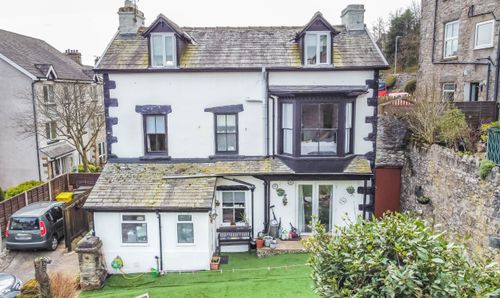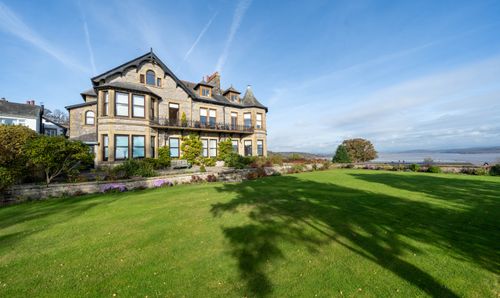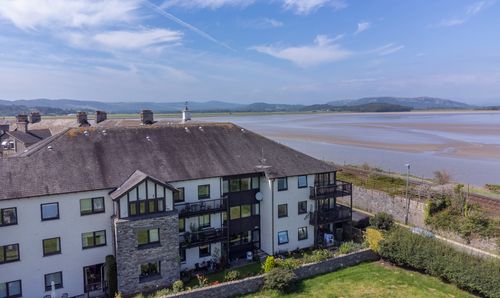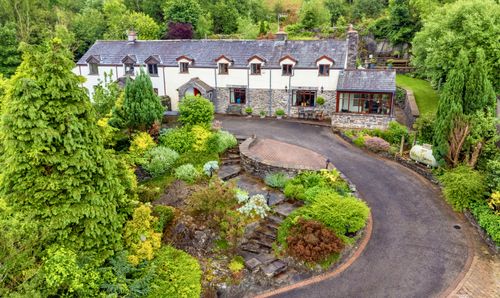Book a Viewing
To book a viewing for this property, please call THW Estate Agents, on 015395 33335.
To book a viewing for this property, please call THW Estate Agents, on 015395 33335.
2 Bedroom Barn Conversion, 1 Boarbank Farm, Allithwaite
1 Boarbank Farm, Allithwaite

THW Estate Agents
Palace Buildings Main Street, Grange-Over-Sands
Description
A delightful well-proportioned ground floor apartment situated in a tranquil setting on the cusp of the Lake District National Park boundary. It is conveniently placed for both Cartmel village and Grange-over-Sands. Cartmel village is approximately 1.5 miles away and offers the historic Priory Church, pubs, renowned L'Enclume restaurant and Racecourse. Grange-over-Sands is approximately 2.5 miles away and provides a post office, library and a wide variety of individual shops, together with Railway Stations at Kents Bank and Grange.
The beautifully presented accommodation, which has many character features, briefly comprises a sitting room, kitchen, dining room, two double bedrooms and a family bathroom. The property benefits from gas central heating.
Outside there is a gated patio garden together with off road parking.
EPC Rating: C
Key Features
- NO CHAIN
- Spacious open plan dining and living space
- Ground floor apartment
- Off road parking
- Modern bathroom with bath and shower
- Located in a tranquil area
- Integrated storage
Property Details
- Property type: Barn Conversion
- Price Per Sq Foot: £334
- Approx Sq Feet: 689 sqft
- Plot Sq Feet: 6,857 sqft
- Council Tax Band: TBD
Rooms
GROUND FLOOR
SITTING ROOM
5.08m x 4.46m
Both max. Three double glazed windows with fitted blinds, two radiators, wood flooring.
View SITTING ROOM PhotosKITCHEN
3.88m x 2.94m
Both max. Single glazed window, good range of base and wall units, sink, integrated oven, hob, extractor/filter over, space for fridge freezer, space for dishwasher, plumbing for washer dryer, tiled splashback, wood flooring.
View KITCHEN PhotosDINING ROOM
5.46m x 2.87m
Both max. Double glazed door, double glazed sliding door, radiator, stone features, recessed spotlights, wood flooring.
View DINING ROOM PhotosHALLWAY
4.15m x 3.05m
Both max. Single glazed door, fitted cupboard, wood flooring.
View HALLWAY PhotosBEDROOM
4.39m x 2.79m
Both max. Two single glazed windows, radiator, wood flooring.
View BEDROOM PhotosBEDROOM
3.34m x 3.18m
Both max. Two double glazed windows, radiator, wood flooring.
View BEDROOM PhotosBATHROOM
2.55m x 1.57m
Both max. Radiator, three piece suite comprises W.C. wash hand basin and bath with thermostatic shower over, partial tiling to walls, extractor fan, tiled flooring.
View BATHROOM PhotosSERVICES
Mains electric, mains gas, mains water, mains drainage.
IDENTIFICATION CHECKS
Should a purchaser(s) have an offer accepted on a property marketed by THW Estate Agents they will need to undertake an identification check. This is done to meet our obligation under Anti Money Laundering Regulations (AML) and is a legal requirement. We use a specialist third party service to verify your identity. The cost of these checks is £43.20 inc. VAT per buyer, which is paid in advance, when an offer is agreed and prior to a sales memorandum being issued. This charge is non-refundable.
Floorplans
Outside Spaces
Parking Spaces
Off street
Capacity: 1
Driveway parking.
Location
Leave Grange-over-Sands on the B5277 Allithwaite Road. Turn right in to Locker Lane and proceed to turn left in to Boarbank Lane. Turn right signposted Boarbank Hall and take the first right to Boarbank Farm with number one being on the left hand facing ground floor. WHAT3WORDS:widget.jiggle.different.
Properties you may like
By THW Estate Agents
