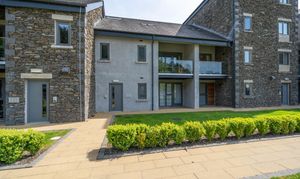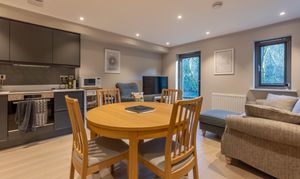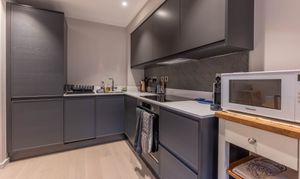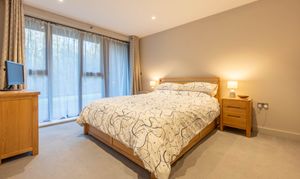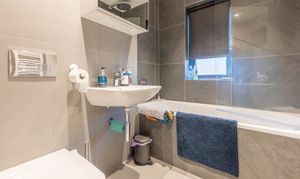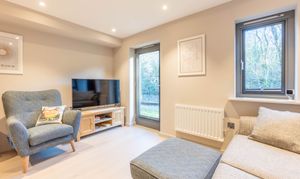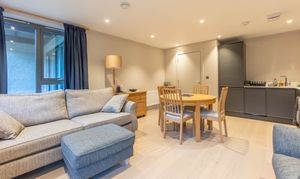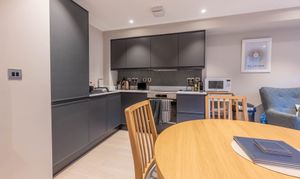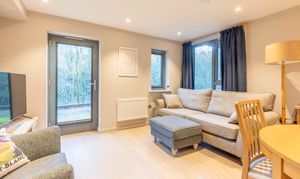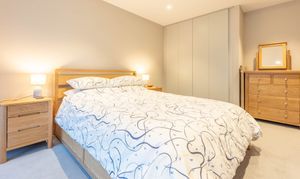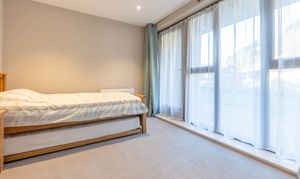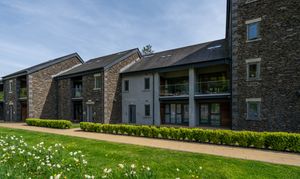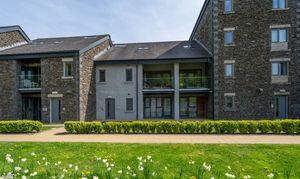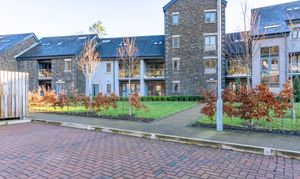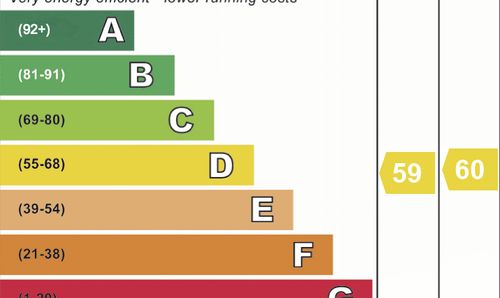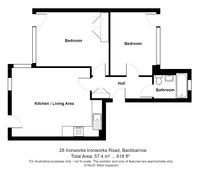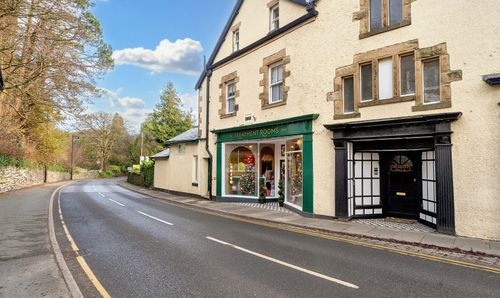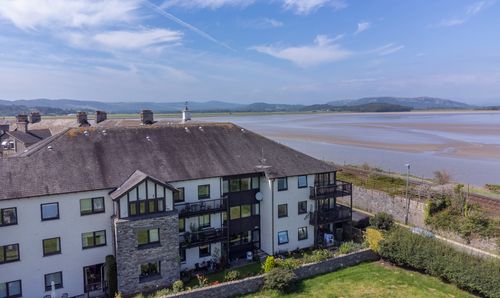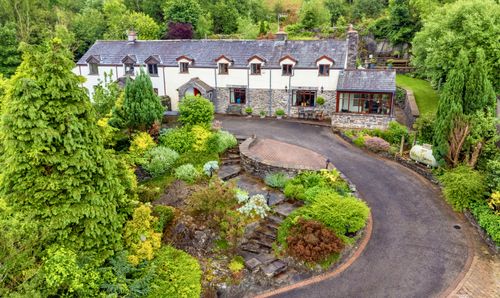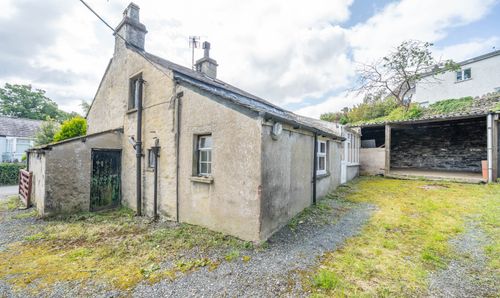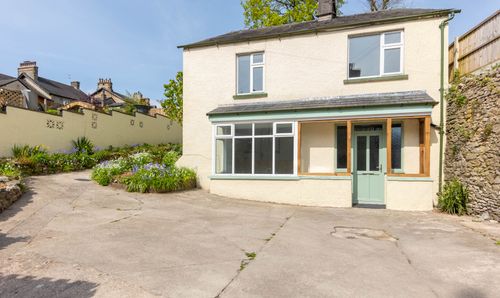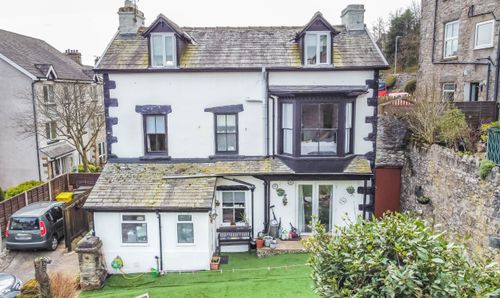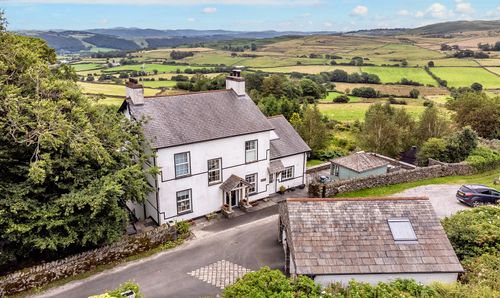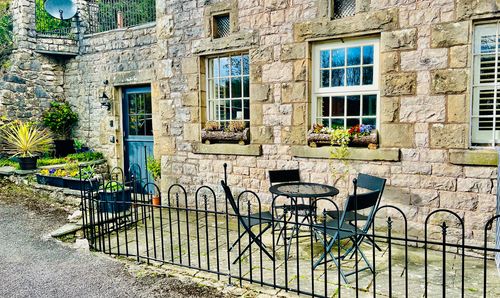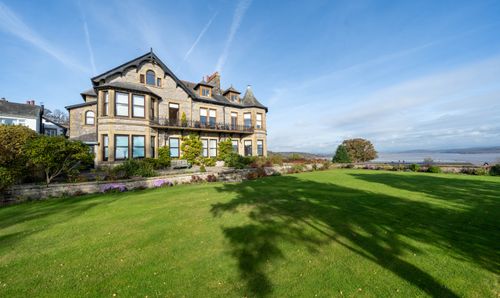Book a Viewing
To book a viewing for this property, please call THW Estate Agents, on 015395 33335.
To book a viewing for this property, please call THW Estate Agents, on 015395 33335.
2 Bedroom Apartment, 28 Ironworks, Backbarrow
28 Ironworks, Backbarrow

THW Estate Agents
Palace Buildings Main Street, Grange-Over-Sands
Description
An exciting opportunity to purchase an impressive purpose-built ground floor apartment with views across the River Leven towards woodland, situated in the village of Backbarrow near Newby Bridge. Whether you are looking for a second home or a commercial holiday let, this could be the perfect location for you. It is set at the former Ironworks, which is a Scheduled Ancient Monument dating back to 1711, and is offered with no occupancy restrictions or chain.
The apartment resides just inside the Lake District National Park, near the southern boundary, ideal from the M6 motorway (J36 just 20 mins away). It is a short drive from both Bowness-on-Windermere and Coniston, the home of Bluebird at the Ruskin Museum, famous for breaking the water speed record in the 1950s & 60s.
The accommodation offers an entrance hall, excellent modern kitchen with dining and living space, two spacious double bedrooms and a modern family bathroom. The property benefits from double glazing throughout and remotely controlled electric heating. As the development was completed in 2020, the property feels like new. The apartment comes with a 999 year lease (as at 2018).
Outside there are two allocated parking spaces closely located to the apartment, communal bike storage and communal gardens. The property has two outside seating areas, one at the front and one at the back, where one can either listen to the river flowing by, or view the periodic passing of the Lakeside and Haverthwaite Steam Railway as the sun sets.
The local amenities include the Whitewater Hotel Spa and Leisure Club, and the property offers countryside walks from the doorstep. At Newby Bridge by the A590, The Swan Hotel offers a superb restaurant, public bar, gymnasium, relaxing spa and competitively priced marina. Slightly further afield, Holker Hall is within easy reach to the south, Sizergh Castle & Sizergh Farm Shop to the east and the market town of Ulverston to the west, which has both an M&S and large Booths (think Waitrose of the north!) supermarket. Fell Foot National Trust property is 5 minutes away at the southern end of Windermere. The upmarket village of Cartmel, with its Michelin starred restaurant, L'Enclume, and its racecourse, is another short drive away. If you are after more adventurous activities, then the central lakes and towns of Ambleside, Grasmere and even Keswick are all accessible. You are never too far from a mountain, and Gummers How provides excellent views across Windermere from only a short drive and walk away. Grizedale Forest provides a Go Ape and mountain biking opportunities. Low Wood Marina, on Windermere, offers boat hire, and beaches on the coast are within easy reach. From Lakeside, 10 minutes away, Windermere Lake Cruises offer scenic trips all the way to Bowness, Brockhole and Ambleside.
EPC Rating: D
Key Features
- Modern ground floor apartment
- Open plan living area
- River views
- Two Spacious bedrooms
- Good road links to M6 motorway
- Remote controlled electric heating
- Excellent broadband speed available
- Allocated parking for two vehicles
- Easy access to the Lake District National Park
Property Details
- Property type: Apartment
- Price Per Sq Foot: £324
- Approx Sq Feet: 618 sqft
- Plot Sq Feet: 618 sqft
- Council Tax Band: C
- Tenure: Leasehold
- Lease Expiry: 31/12/3016
- Ground Rent: £225.00 per year
- Service Charge: £1,585.00 per year
Rooms
GROUND FLOOR
HALLWAY
3.87m x 1.37m
Radiator, built in cupboard, recessed spotlights.
LOUNGE/KITCHEN DINER
4.75m x 4.15m
Double glazed door, two double glazed windows, two radiators, good range of base and wall units, sink, integrated oven, Induction hob with extractor/filter over, integrated fridge freezer, dishwasher, washing machine, recessed spotlights.
View LOUNGE/KITCHEN DINER PhotosBEDROOM 1
4.55m x 3.78m
Both max. Double glazed door, double glazed windows, radiator, fitted wardrobes, recessed spotlights.
View BEDROOM 1 PhotosBEDROOM 2
3.80m x 3.11m
Double glazed door, double glazed windows, radiator, recess spotlights
View BEDROOM 2 PhotosBATHROOM
2.13m x 1.66m
Double glazed window, heated towel radiator, three piece suite comprises W.C. wash hand basin and bath with thermostatic shower over, partial tiling to walls, fitted cabinet, extractor fan, recessed spotlights, tiled flooring.
View BATHROOM PhotosSERVICES
Mains electric, mains water, mains drainage.
IDENTIFICATION CHECKS
Should a purchaser(s) have an offer accepted on a property marketed by THW Estate Agents they will need to undertake an identification check. This is done to meet our obligation under Anti Money Laundering Regulations (AML) and is a legal requirement. We use a specialist third party service to verify your identity. The cost of these checks is £43.20 inc. VAT per buyer, which is paid in advance, when an offer is agreed and prior to a sales memorandum being issued. This charge is non-refundable.
Floorplans
Outside Spaces
Garden
A patio seating area is allocated at the rear of the property with a walk way running along side the river.
Parking Spaces
Location
From Grange-over-Sands proceed west on the A590 to Newby Bridge and continue straight over the roundabout. After the dual carriageway take the second turning on the right signposted Backbarrow and proceed past the Whitewater Hotel crossing the river. The development can be found further along on the left WHAT3WORDS:arrive.feed.campfires
Properties you may like
By THW Estate Agents
