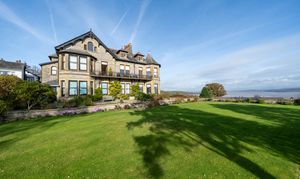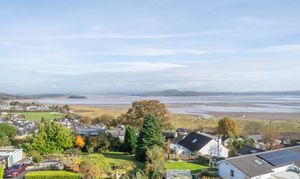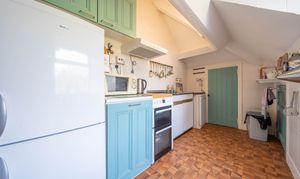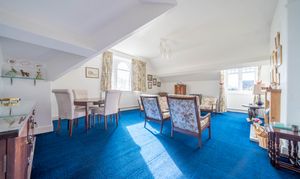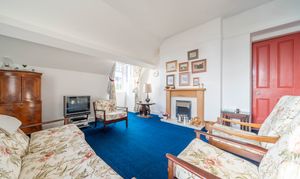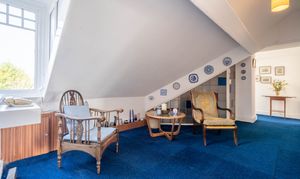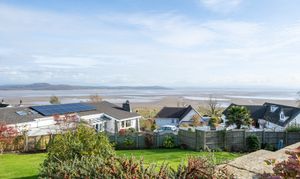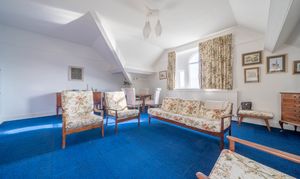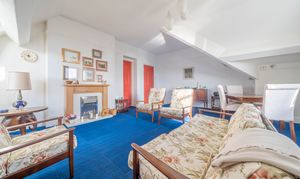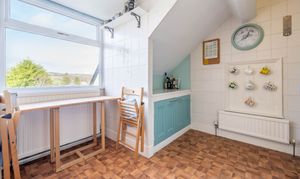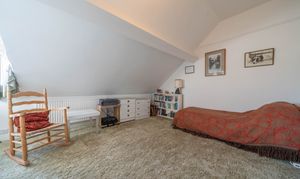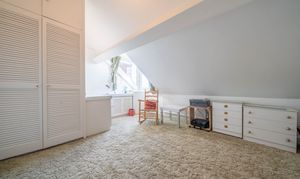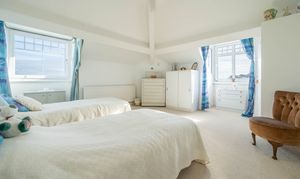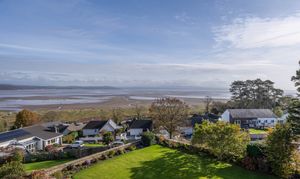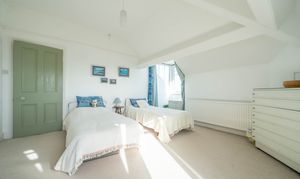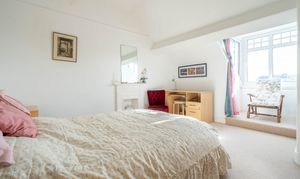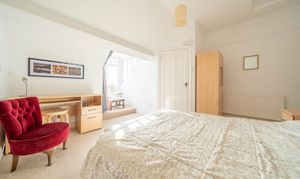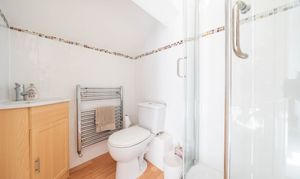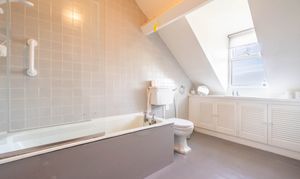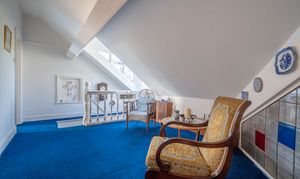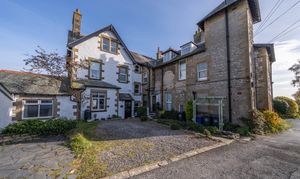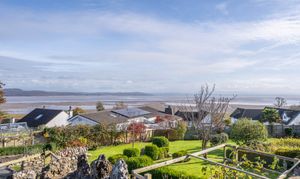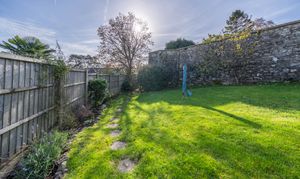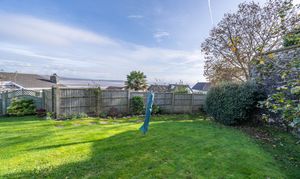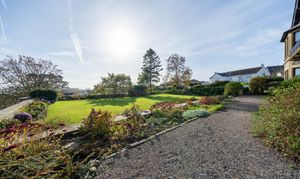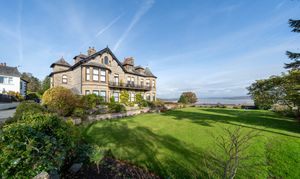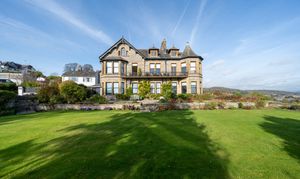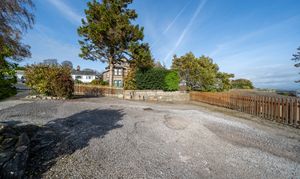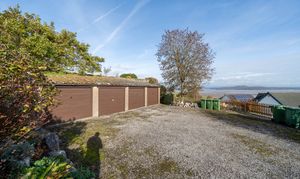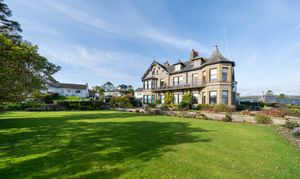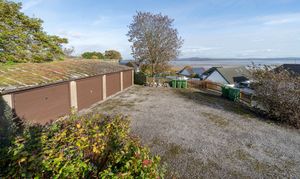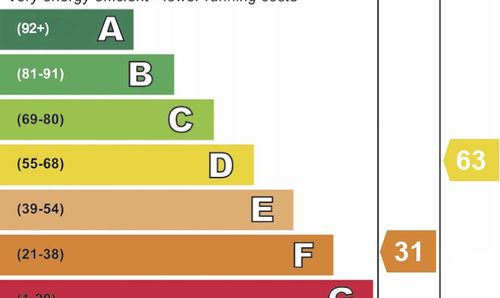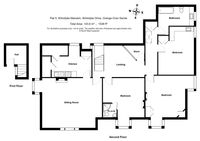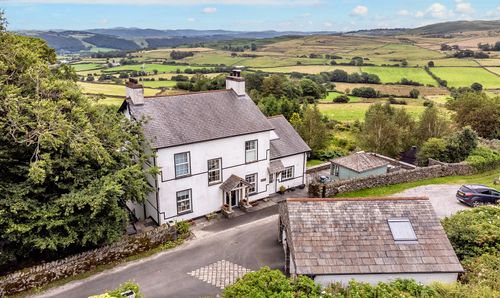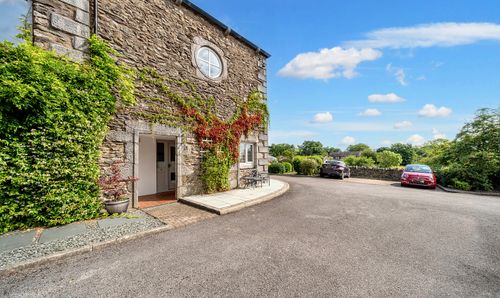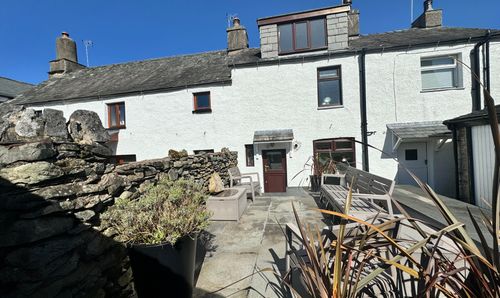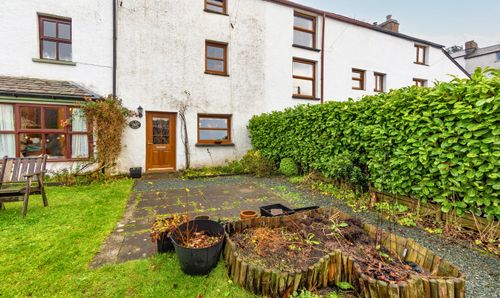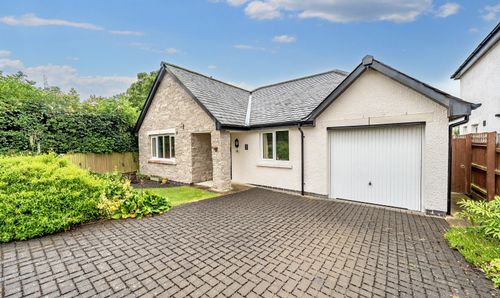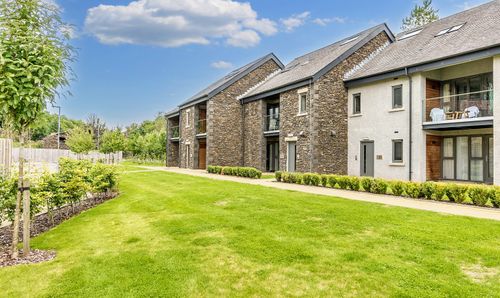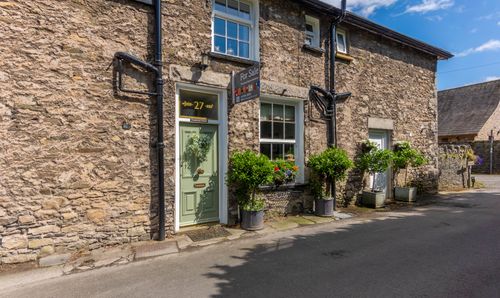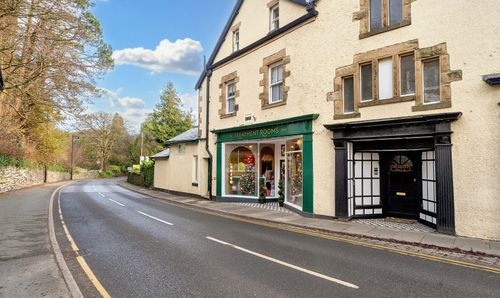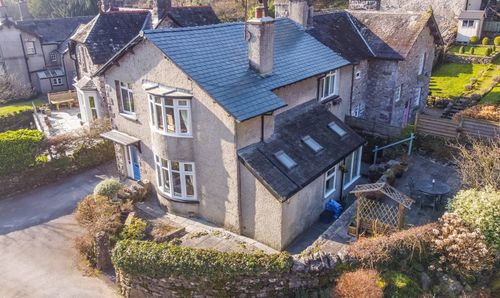3 Bedroom Flat, Flat 5, Kilmidyke Mansion, Grange-Over-Sands
Flat 5, Kilmidyke Mansion, Grange-Over-Sands

THW Estate Agents
Palace Buildings Main Street, Grange-Over-Sands
Description
A delightful second floor apartment forming part of Kilmidyke Mansion which boasts spectacular panoramic views ranging from Hampsfell Hospice to the Howgills to the North, Arnside Knott and Ingleborough to the East and along the Morecambe Bay coastline to Blackpool Tower to the South. The Mansion is situated in a desirable and sought after residential area conveniently placed for Grange-over Sands where shops, cafes, a post office, butchers and a railway station amongst the many amenities available there. Grange-over-Sands offers easy access to the Lake District National Park and road links to the M6.
Nestled in a beautiful location, this second floor apartment offers breath-taking panoramic views, providing a picturesque backdrop for a tranquil lifestyle. The property boasts a substantial sitting/dining room, ideal for entertaining guests or relaxing with the family. With cellar access to the side of the building, there is plenty of storage space available. The kitchen has beautiful views enhancing the cooking experience. Seamlessly blending convenience and comfort, this residence provides easy access to the town centre, ensuring all amenities are within reach. Accommodation comprises three double bedrooms, with one benefiting from an en-suite bathroom, offering privacy and luxury. Completing the interior is a family bathroom, perfectly catering to family living.
Outside, the property offers a range of outdoor spaces, including a privately owned garden - a tranquil retreat to enjoy leisurely moments. In addition, residents benefit from a garage, ideal for secure vehicle storage, located alongside allocated parking spaces for added convenience. The property also features delightful communal gardens and grounds, providing residents with an extension of their living space. Visitor parking spaces are available, ensuring that guests are always welcome. This residence perfectly balances indoor comfort with outdoor serenity, offering a private oasis surrounded by nature, with the bonus of garage parking and a dedicated driving space for ease of access. Discover a harmonious blend of convenience and natural beauty in this exceptional property, where every detail is designed to enhance every-day living.
EPC Rating: F
Key Features
- Charming second floor apartment
- Outstanding panoramic views
- Substantial sitting/dining room
- Cellar access to the side of the building
- Kitchen with beautiful views
- Easy access to the town centre
- Three double bedrooms with one having a en-suite bathroom
- Fabulous communal gardens and grounds
- Family bathroom and en-suite bathroom
- Private garage, parking and garden
Property Details
- Property type: Flat
- Plot Sq Feet: 3,703 sqft
- Council Tax Band: D
- Tenure: Leasehold
- Lease Expiry: -
- Ground Rent:
- Service Charge: £162.08 per month
Rooms
SECOND FLOOR
ENTRANCE HALL
2.08m x 1.85m
INNER HALLWAY
3.78m x 1.38m
SERVICES
Mains electric, mains gas, mains water, mains sewage
IDENTIFICATION CHECKS
Should a purchaser(s) have an offer accepted on a property marketed by THW Estate Agents they will need to undertake an identification check. This is done to meet our obligation under Anti Money Laundering Regulations (AML) and is a legal requirement. We use a specialist third party service to verify your identity. The cost of these checks is £43.20 inc. VAT per buyer, which is paid in advance, when an offer is agreed and prior to a sales memorandum being issued. This charge is non-refundable.
Floorplans
Outside Spaces
Garden
Outside offers a privately owned garden, a garage with parking to the front and an allocated parking space, delightful communal gardens and visitor parking.
View PhotosParking Spaces
Location
From Grange over Sands take the B5277 in the direction of Allithwaite. Turn left in to Carter Road and proceed to turn left in to Kilmidyke Drive. Continue to find parking for number 5 clearly marked in the car park to your right. The entrance to apartment 5 is located to the rear of the Mansion. WHAT3WORDS:swipes.seagulls.dozen
Properties you may like
By THW Estate Agents
