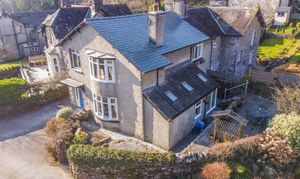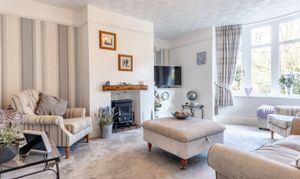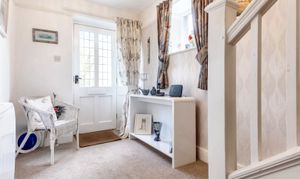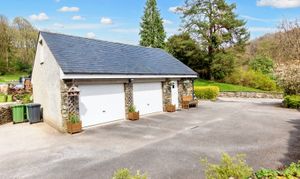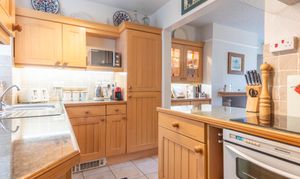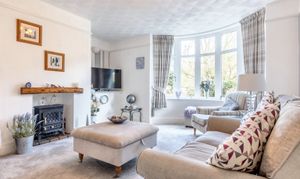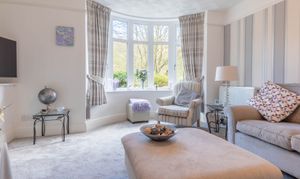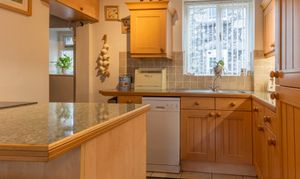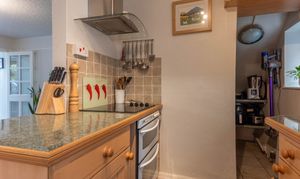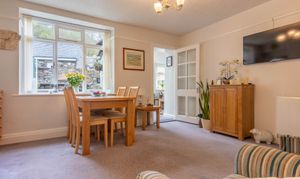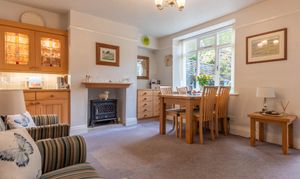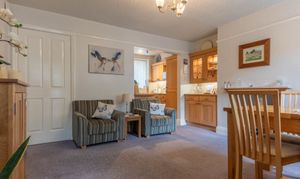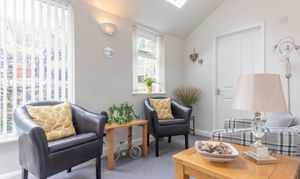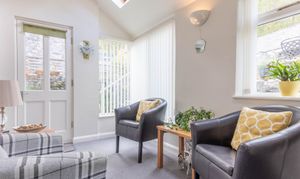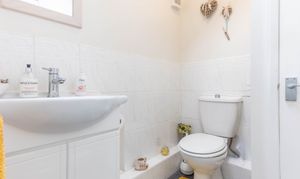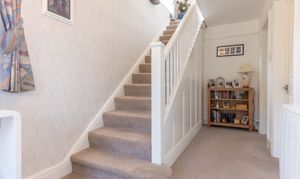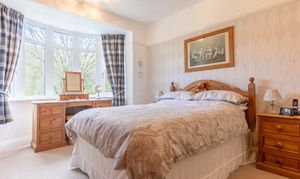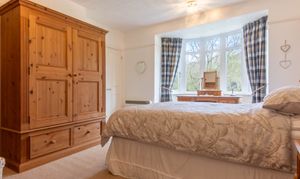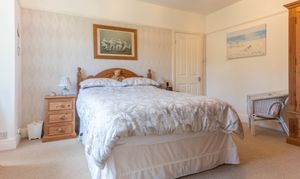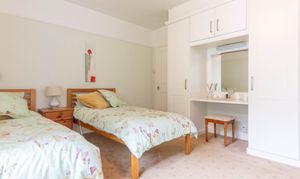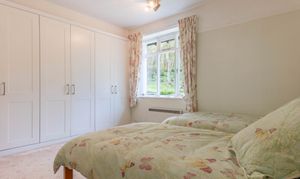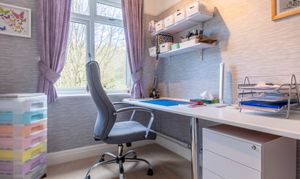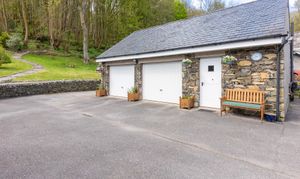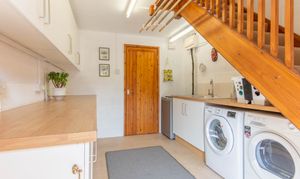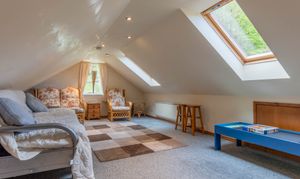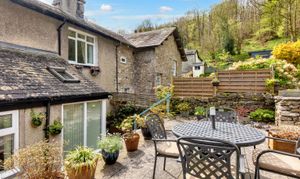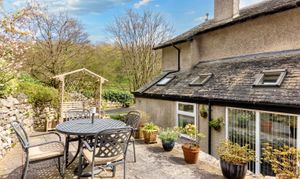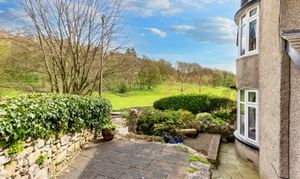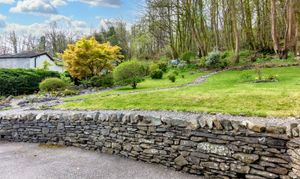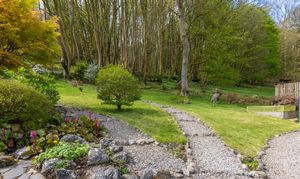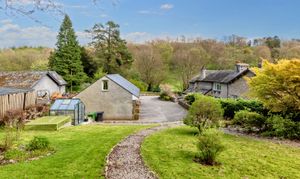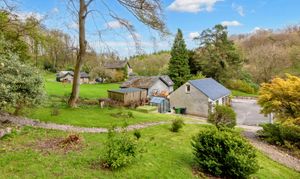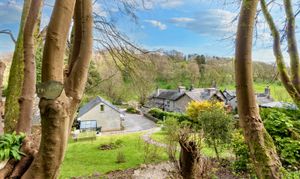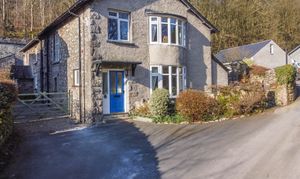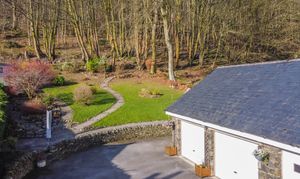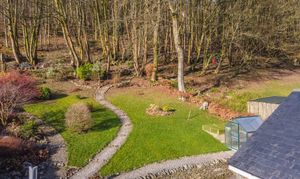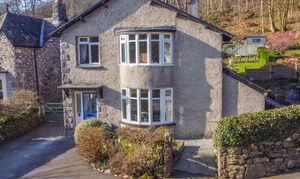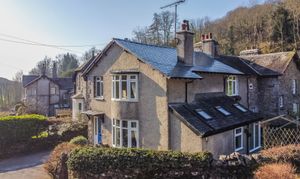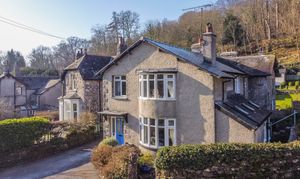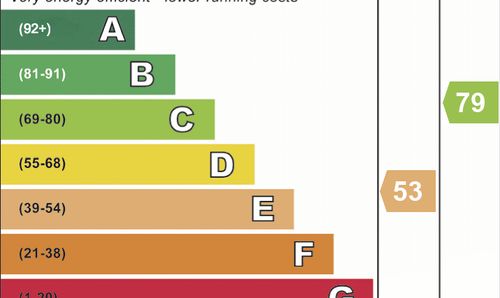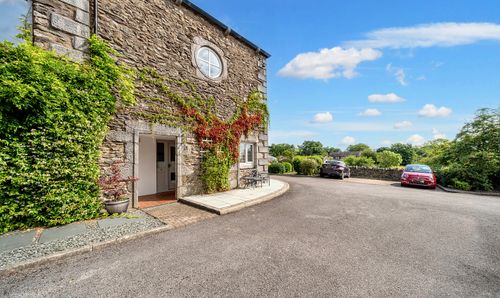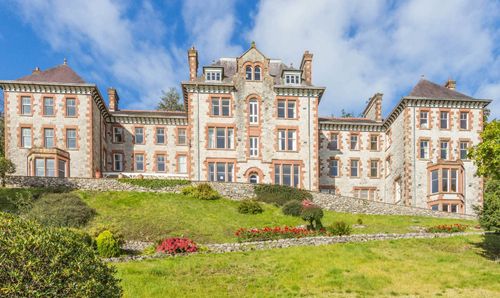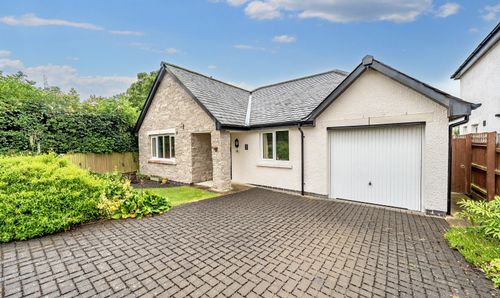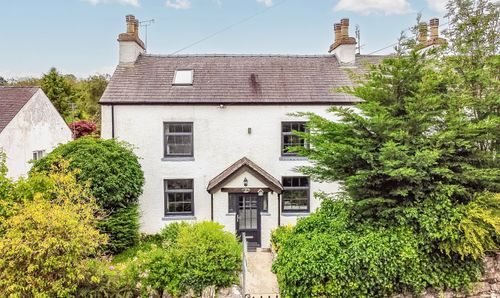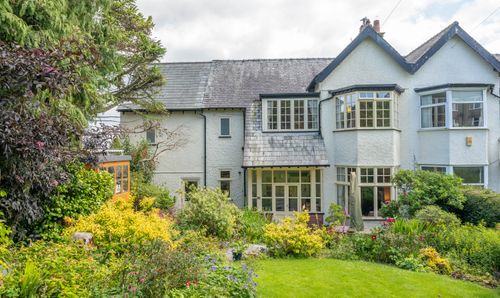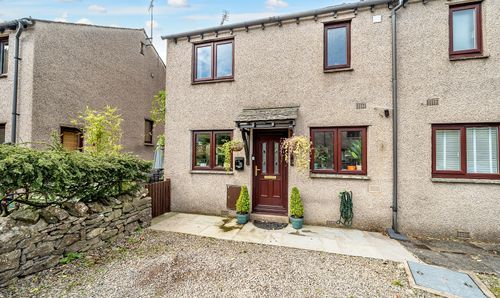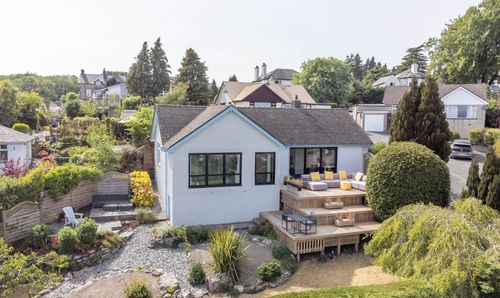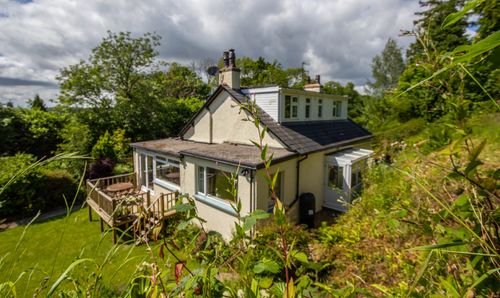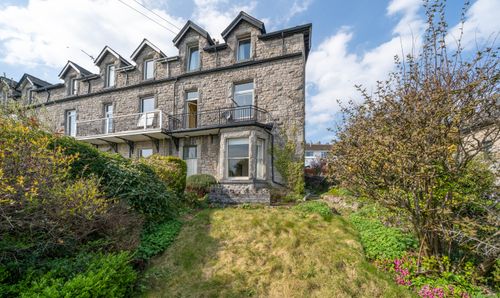Book a Viewing
To book a viewing for this property, please call THW Estate Agents, on 015395 33335.
To book a viewing for this property, please call THW Estate Agents, on 015395 33335.
3 Bedroom Semi Detached House, Lynboro Windermere Road, Grange-Over-Sands
Lynboro Windermere Road, Grange-Over-Sands

THW Estate Agents
Palace Buildings Main Street, Grange-Over-Sands
Description
A charming semi-detached family residence located in a beautiful quiet area just outside of Grange-over-Sands. Situated within a lovely hamlet the property offers a country lifestyle yet Grange-over-Sands is located just half a mile away with it's numerous amenities including shops, cafes, post office, banks, local transport services, links to the Lake District National Park and a highly regarded primary school.
Nestled in a tranquil neighbourhood, this delightful semi-detached property offers a harmonious blend of charm and convenience. Upon arriving, you are greeted by ample driveway parking with the additional choice of a double garage which has the added benefit of a utility room for all your washing and drying needs, a shower room which comprises a W.C., wash hand basin and a shower cubicle and a hobbies room located upstairs which could be additionally used as a fourth bedroom. Entering the property from the side you will find a cosy sun room which provides a peaceful retreat which also has access to the downstairs cloakroom. From the sun room step into the impressive dining room which seamlessly connects to the kitchen featuring a pantry space for all your storage needs.
Next head through to the light and airy sitting room which has stunning bay windows with a beautiful outlook and is perfect for relaxing in and entertaining guests. Take the steps upstairs to find three bedrooms with two being doubles with them all offering comfortable living accommodation and stunning views. The bedrooms are complimented by a family bathroom which comprises a W.C,. wash hand basin and corner bath with a shower over.
Outside, the property boasts an abundance of beauty with ample patio seating areas enhancing outdoor living. The well-crafted landscape gardens feature stocked borders for planting, gravelled paths, established trees, and hedges, creating a serene atmosphere. A trail at the rear of the garden beckons nature enthusiasts on beautiful forest walks, offering a tranquil escape from the hustle and bustle of daily life. With meticulous attention to detail and a serene setting, this property offers a perfect blend of indoor comfort and outdoor tranquillity, making it a desirable place to call home for those seeking a peaceful retreat within reach of all amenities.
EPC Rating: E
Key Features
- Delightful semi-detached property
- Outbuilding with utility room, shower room and hobby room
- Light and airy sitting room
- Dining room attached to kitchen
- Kitchen with pantry space
- Stunning landscape garden
- New roof in 2025
- Family bathroom and cloakroom
- Double garage and ample driveway parking
- Three bedrooms with a possibility of a fourth bedroom
Property Details
- Property type: House
- Plot Sq Feet: 8,805 sqft
- Council Tax Band: D
Rooms
GROUND FLOOR
FIRST FLOOR
LANDING
3.47m x 2.02m
BATHROOM
2.37m x 2.20m
OUTBUILDING GROUND FLOOR
SHOWER ROOM
2.67m x 1.31m
OUTBUILDING FIRST FLOOR
LANDING
4.72m x 2.47m
SERVICES
Mains electric, mains water, septic tank drainage.
IDENTIFICATION CHECKS
Should a purchaser(s) have an offer accepted on a property marketed by THW Estate Agents they will need to undertake an identification check. This is done to meet our obligation under Anti Money Laundering Regulations (AML) and is a legal requirement. We use a specialist third party service to verify your identity. The cost of these checks is £43.20 inc. VAT per buyer, which is paid in advance, when an offer is agreed and prior to a sales memorandum being issued. This charge is non-refundable.
Floorplans
Outside Spaces
Garden
This beautiful property has an abundance of beauty to it with ample patio seating areas surround the property, Ample driveway parking which leads to well kept landscape gardens which lead up hill which have stocked borders for planting, gravelled paths, established trees and hedges and well kept lawns. At the rear of the garden there is a trail that will lead you on beautiful forest walks.
View PhotosParking Spaces
Garage
Capacity: 2
20' 99" x 18' 89" (6.40m x 5.76m) Up and over electric garage doors, light and power.
View PhotosLocation
From the A590 take the turning to Grange over Sands at the Meathop roundabout and proceed along the B5277 to Lindale. At the roundabout take the first exit towards Grange over Sands. At the roundabout take the second exit B5271 Windermere Road. Continue on Windermere Road and take the fourth right onto a step lane, head up the lane to find Lynboro located on the left. WHAT3WORDS:mule.senders.twist
Properties you may like
By THW Estate Agents
