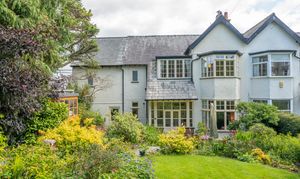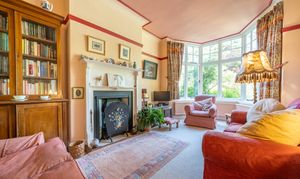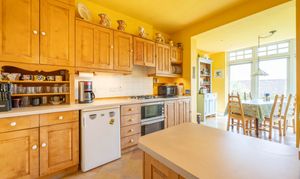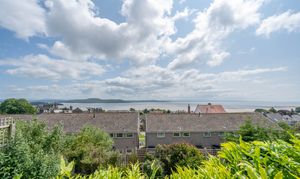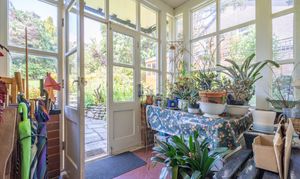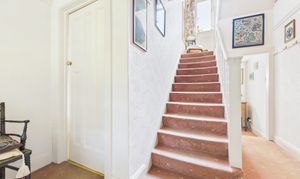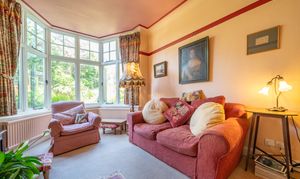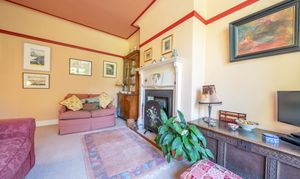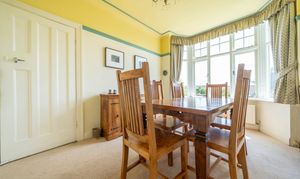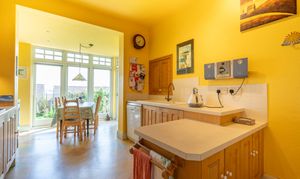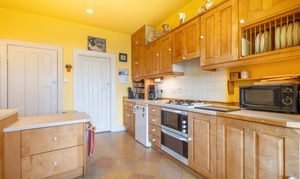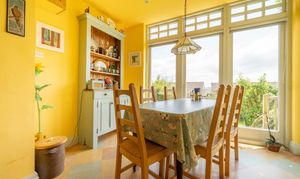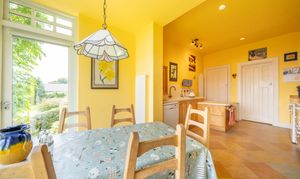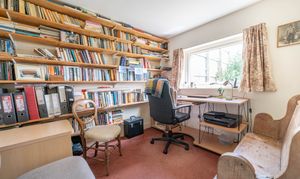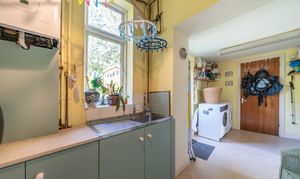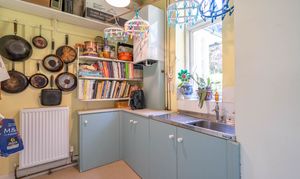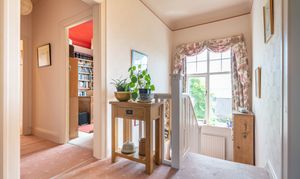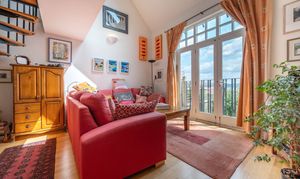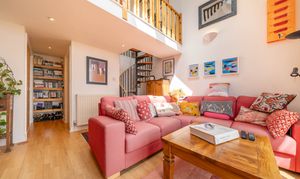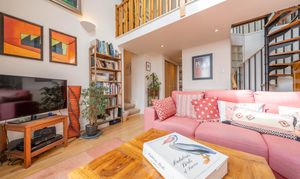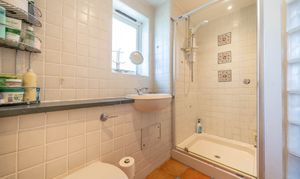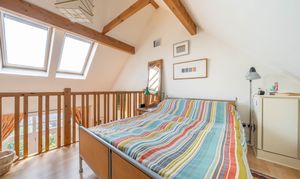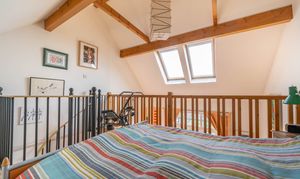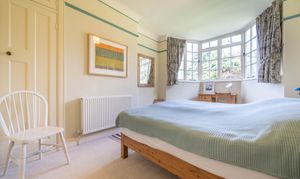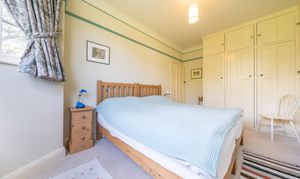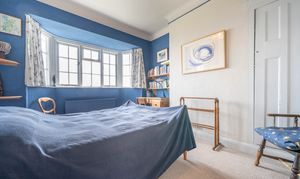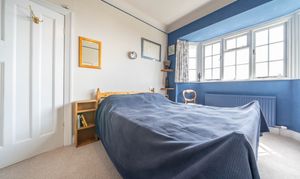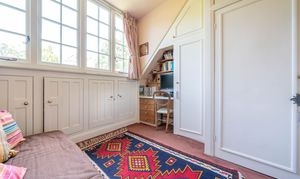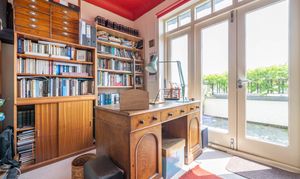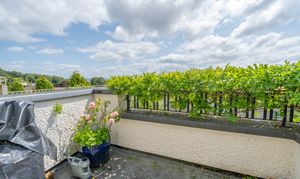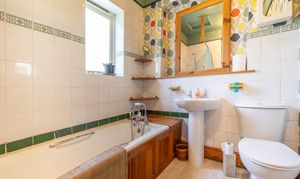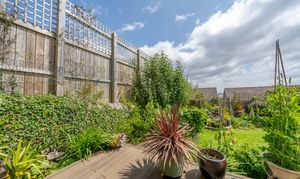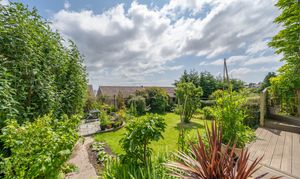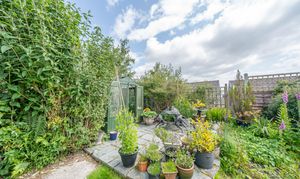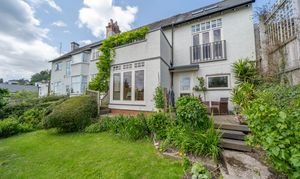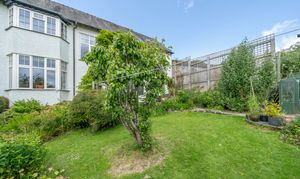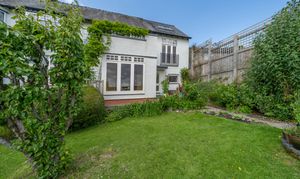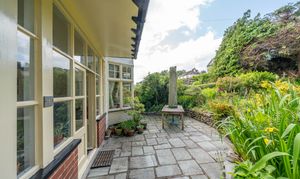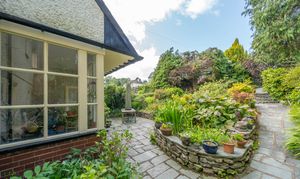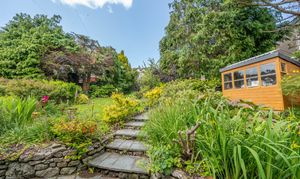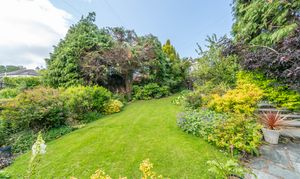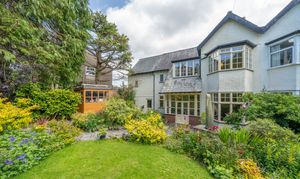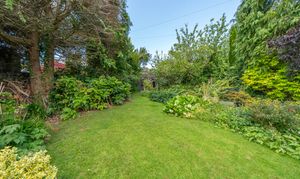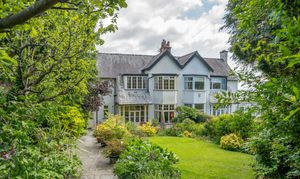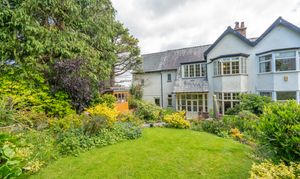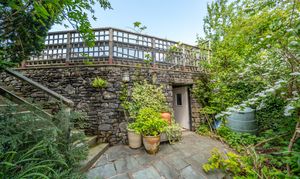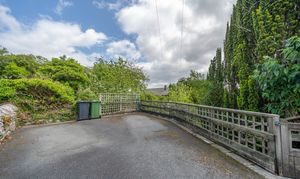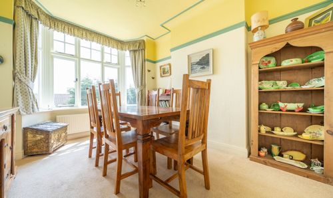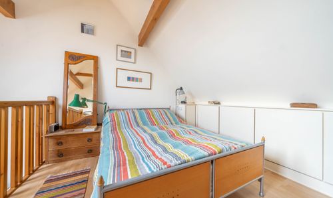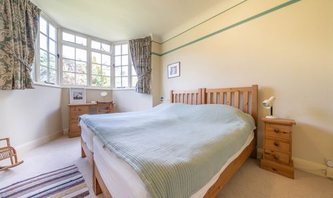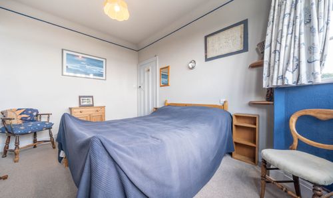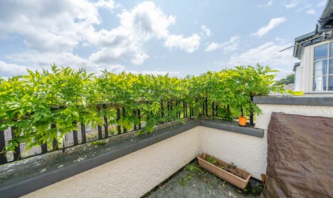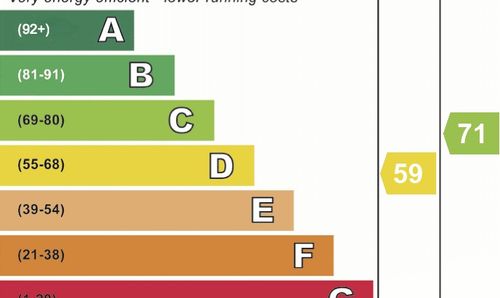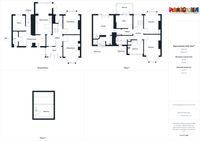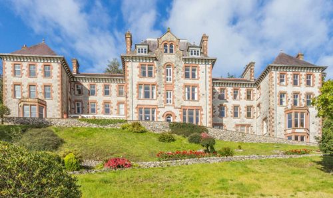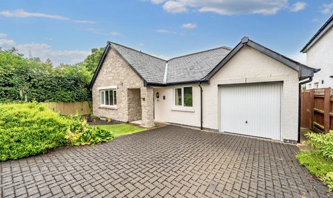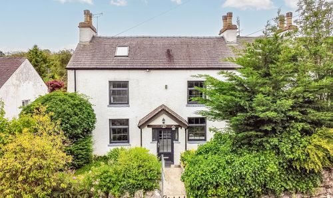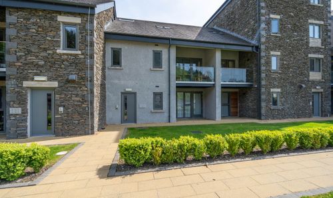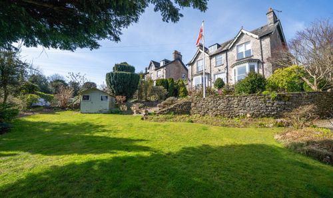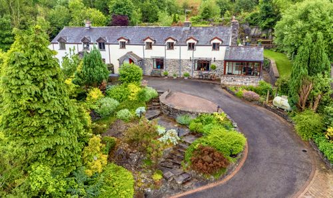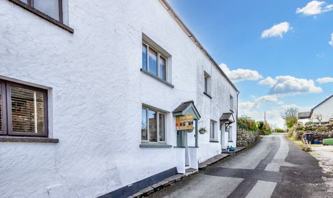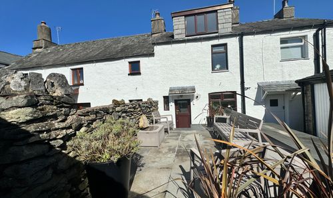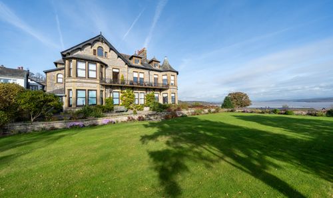4 Bedroom Semi Detached House, 1 Highfield Road
1 Highfield Road

THW Estate Agents
Palace Buildings Main Street, Grange-Over-Sands
Description
A Stunning well proportioned semi-detached house pleasantly situated within Grange-over-Sands boasting far reaching views across Morecambe Bay. Located in a desirable residential location, the property is conveniently placed for the many amenities available within the town including the rail and bus services and is within easy reach of the Lake District National Park, the market town of Kendal and Junction 36 of the M6.
Nestled in the charming town of Grange-over-Sands, this beautiful semi-detached family home offers the perfect blend of comfortable living and convenient location. The current owners have done extensive works to the property which dates back to 1911. Some of the works include adding a full extension which has increased the size of the kitchen, added a utility room and ground floor office. There is also a delightful balcony with far reaching bay views situated above this practical space.
The ground floor offers plenty with two reception rooms, a sitting room and dining room with both having views of the gardens, a fully fitted kitchen diner with access to the rear garden and utility room. The rest of the ground floor is completed by an office which could be converted into a bedroom if needed and a handy shower room.
Upstairs you will find a third reception room with its very own bathroom and mezzanine bedroom. There are also three more good sized double bedrooms all of which can share a family bathroom with a three piece suite. To finish off the first floor, an amazing office can be found which leads out to the balcony where you can find stunning bay views.
Step outside and discover a true oasis of tranquillity within the beautifully maintained gardens that envelop both the front and rear of the property. Enclosed by lush trees, hedges, and fences, these gardens provide a private sanctuary to unwind and entertain alike. The outdoor space features ample green lawns, well-tended beds bursting with colourful flora, paved patio seating areas perfect for al fresco dining, charming rockery features, and even space for a shed to store gardening essentials. Additional driveway parking for two vehicles ensures convenience for residents and guests alike, with the practical bonus of a store room beneath providing valuable storage solutions. This outdoor haven is a testament to the care and attention lavished upon this property, offering a harmonious blend of natural beauty and functional design that is sure to impress even the most discerning of buyers.
EPC Rating: D
Key Features
- Stunning semi-detached family home
- Far reaching views of the bay from the balcony
- Having three reception rooms with a sitting room, dining room on the first floor and a lounge on the first floor
- Easy access to the local amenities within Grange-over-Sands
- Fully fitted kitchen diner with access to the rear garden and the utility room
- Easy access to the M6 Motorway and the Lake District National Park
- Four double bedrooms with one being a mezzanine bedroom
- Beautifully maintained gardens to the front and rear
- One office on the ground floor which could also be used as a bedroom and a second office on the first floor with balcony access
- Driveway parking with a store room located below
Property Details
- Property type: House
- Price Per Sq Foot: £710
- Approx Sq Feet: 732 sqft
- Council Tax Band: E
Rooms
GROUND FLOOR
ENTRANCE HALL
3.01m x 1.86m
SHOWER ROOM
2.64m x 1.02m
FIRST FLOOR
IDENTIFICATION CHECKS
Should a purchaser(s) have an offer accepted on a property marketed by THW Estate Agents they will need to undertake an identification check. This is done to meet our obligation under Anti Money Laundering Regulations (AML) and is a legal requirement. We use a specialist third party service to verify your identity. The cost of these checks is £43.20 inc. VAT per buyer, which is paid in advance, when an offer is agreed and prior to a sales memorandum being issued. This charge is non-refundable.
SERVICES
Mains electric, mains gas, mains water, mains drainage
Floorplans
Outside Spaces
Garden
Stunning gardens can be found to both the front and rear of the property with both being fully enclosed by well estblished trees, hedges and fences. There are lush lawns, well planted beds, paved patio seating areas, rockery features, space for a shed and ample space for garden furniture. The garden has been well maintained by the current owners. Driveway parking can be found to the very front of the front garden and it sits upon a handy store room which can be accessed from the side.
View PhotosParking Spaces
Location
From our Grange over Sands office proceed straight over the cross roads on to Grange Fell Road and take the second left turn into Highfield Road. Number one is located on the corner, driveway parking can be found with gated access down to the property. WHAT3WORDS:///clinked.surpassed.expanded
Properties you may like
By THW Estate Agents
