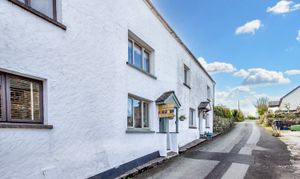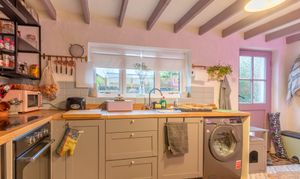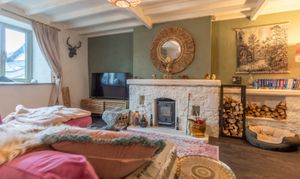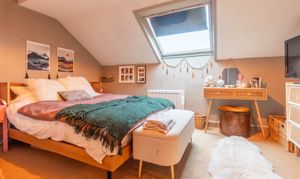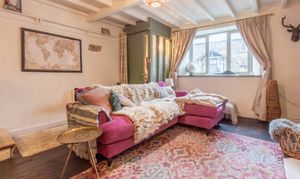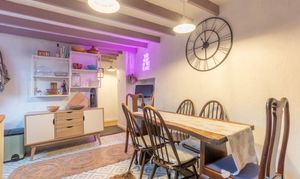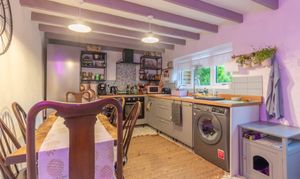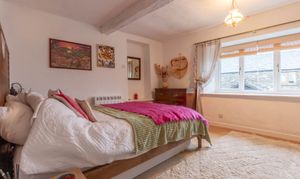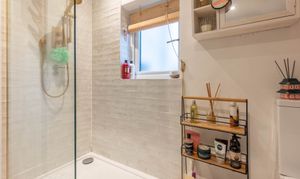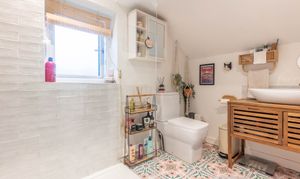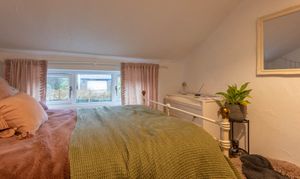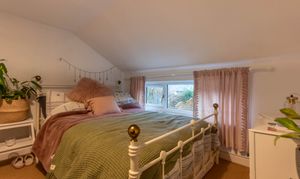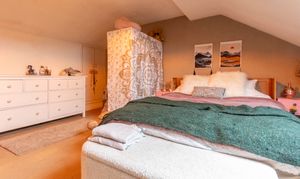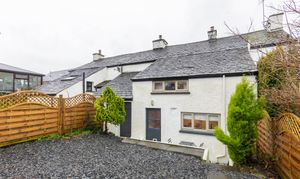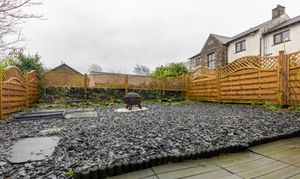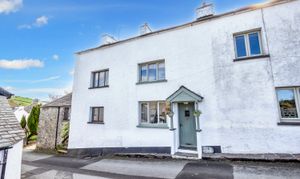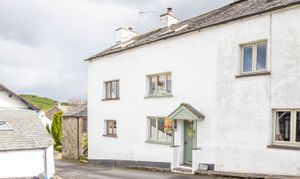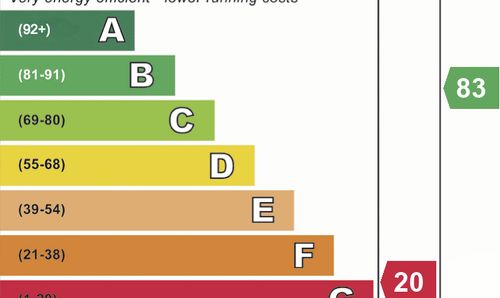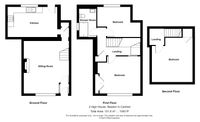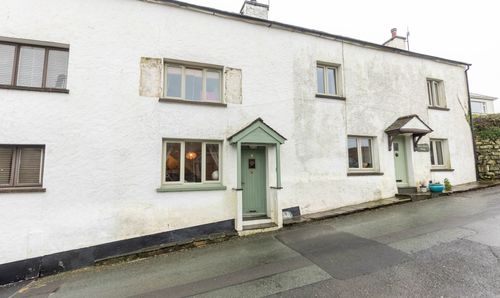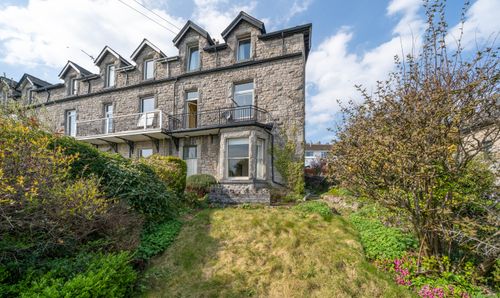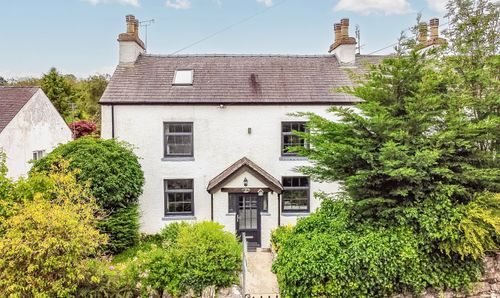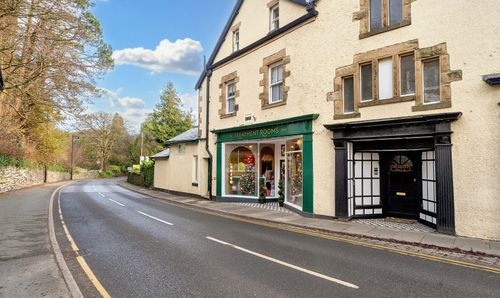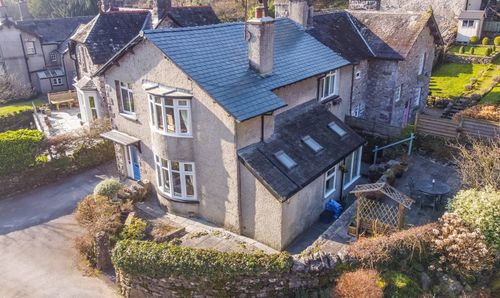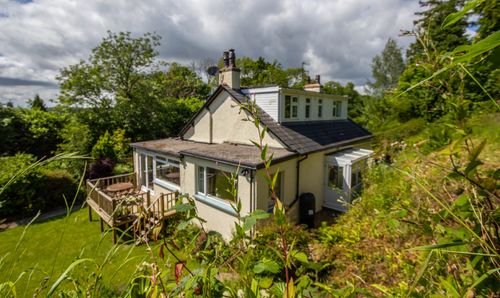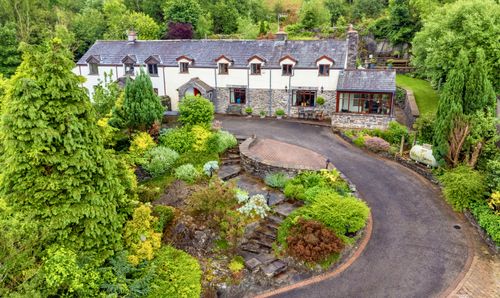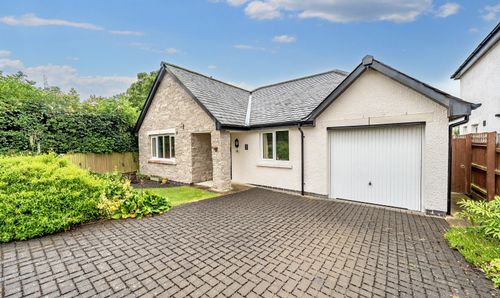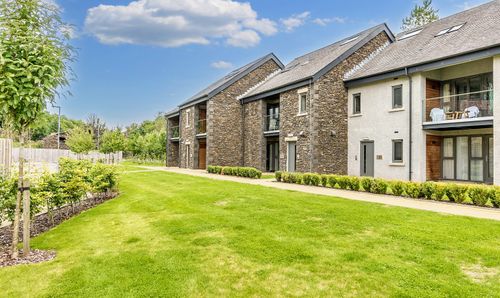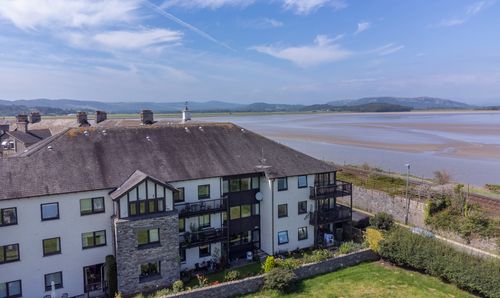Book a Viewing
To book a viewing for this property, please call THW Estate Agents, on 015395 33335.
To book a viewing for this property, please call THW Estate Agents, on 015395 33335.
3 Bedroom Mid-Terraced House, 2 High House, Newton In Cartmel
2 High House, Newton In Cartmel

THW Estate Agents
Palace Buildings Main Street, Grange-Over-Sands
Description
A well proportioned 17th century mid terraced cottage, well positioned in the pretty village of High Newton. Over the last 3 years several improvements have been made such as the installation of double glazing windows, new flooring, electric heating, wood burning stove, and a new kitchen and bathroom.
Pleasantly located in The Lake District National Park, within a 2 minute walk you will be at the Michelin starred pub, Heft. Whilst highly regarded Cartmel is within a 7-minute drive away, with famous L'Enclume, as well as a plethora of pubs and cafes and the Cartmel racecourse.
High Newton is also conveniently placed for the many amenities on offer in Grange-over-Sands, Windermere and Kendal, making this property a great home or a successful holiday let.
The well presented accommodation briefly comprises a entrance hall, sitting room with wood burning stove and dining kitchen to the ground floor. The first floor offers two double bedrooms and a newly fitted bathroom with the second floor having another large double bedroom.
Outside there is driveway parking to the front of the house and a delightful enclosed garden to the rear with newly installed fencing and slate gravel for easy maintenance
EPC Rating: G
Key Features
- Mid terraced property
- Homely sitting room with wood burning stove
- Spacious enclosed garden
- Road links to the A590
- Family bathroom with walk in shower
- Off road parking opposite the property
- Character features
Property Details
- Property type: House
- Price Per Sq Foot: £297
- Approx Sq Feet: 1,076 sqft
- Plot Sq Feet: 1,711 sqft
- Council Tax Band: D
Rooms
GROUND FLOOR
ENTRANCE HALL
1.45m x 1.43m
Both max. Single glazed door, stone features, wood flooring.
SITTING ROOM
5.77m x 4.48m
Both max. Double glazed window, electric radiator, wood burning stove, wood flooring.
View SITTING ROOM PhotosKITCHEN/DINER
6.31m x 3.38m
Both max. Single glazed door to garden, double glazed window, electric radiator, good range of base units, stainless steel sink, integrated oven, hob with extractor/filter over, space for fridge freezer, plumbing for washing machine, tiled splashback, built in cupboard, exposed beams, stone features.
View KITCHEN/DINER PhotosFIRST FLOOR
BEDROOM
4.17m x 3.86m
Both max. Double glazed window, electric radiator, fitted wardrobe.
View BEDROOM PhotosBEDROOM
3.36m x 3.10m
Both max. Double glazed window, electric radiator, eaves storage.
View BEDROOM PhotosBATHROOM
2.66m x 1.73m
Both max. Double glazed window, heated towel radiator, three piece suite comprises W.C. wash hand basin to vanity, fully tiled walk in shower with thermostatic shower fitment, partial tiling to walls, extractor fan, recessed spotlights, tiled flooring.
View BATHROOM PhotosLANDING
4.60m x 3.16m
Both max. Built in cupboard housing hot water cylinder.
SECOND FLOOR
BEDROOM
4.46m x 1.85m
Both max. Double glazed Velux window, electric radiator, fitted wardrobe.
View BEDROOM PhotosLANDING
1.85m x 1.67m
Both max.
SERVICES
Mains electric, mains water, mains drainage.
IDENTIFICATION CHECKS
IDENTIFICATION CHECKS Should a purchaser(s) have an offer accepted on a property marketed by THW Estate Agents they will need to undertake an identification check. This is done to meet our obligation under Anti Money Laundering Regulations (AML) and is a legal requirement. We use a specialist third party service to verify your identity. The cost of these checks is £43.20 inc. VAT per buyer, which is paid in advance, when an offer is agreed and prior to a sales memorandum being issued. This charge is non-refundable.
Floorplans
Outside Spaces
Garden
An enclosed garden to the rear which has a gravelled area with ample space for garden furniture.
View PhotosParking Spaces
Off street
Capacity: 1
Location
Leave Grange centre heading along Windermere Road, on reaching the village of Lindale bear left at the T. junction and continue up the hill and join the A590 in the direction of Newby Bridge, after approximately 400 meters turn left off the A590 and follow the signs to High Newton, take the first left when coming into High Newton , follow the road then take a left and number 2 High House is located on the left. WHAT3WORDS:herbs.hampers.butlers
Properties you may like
By THW Estate Agents
