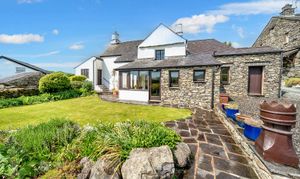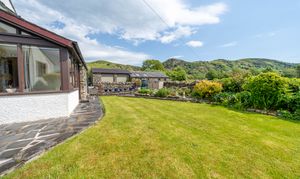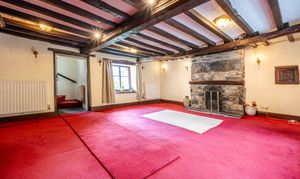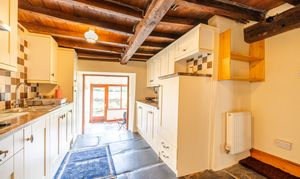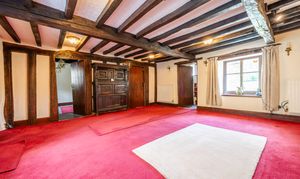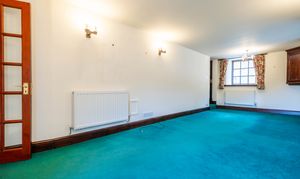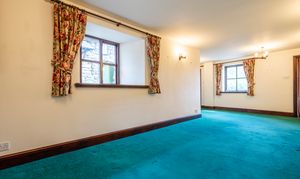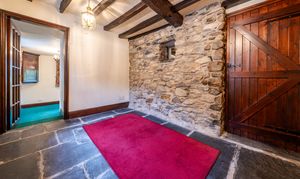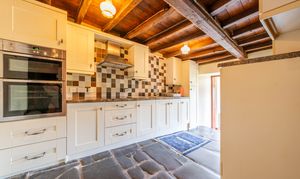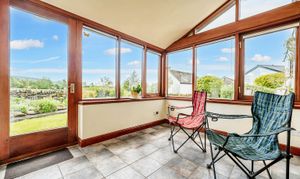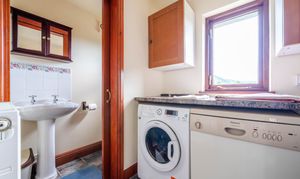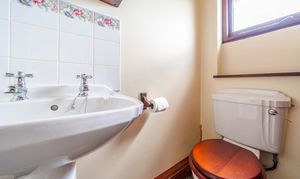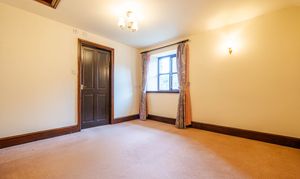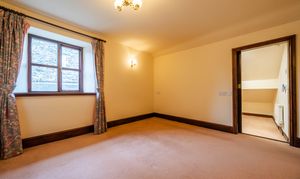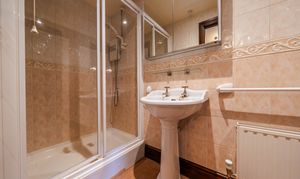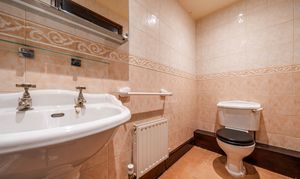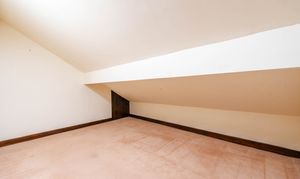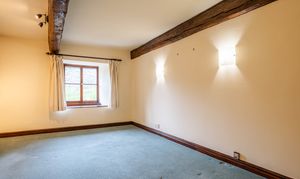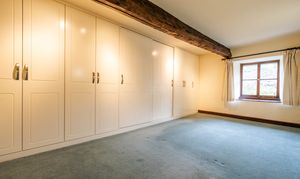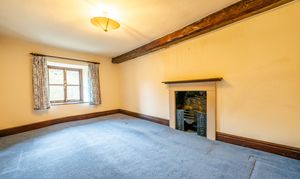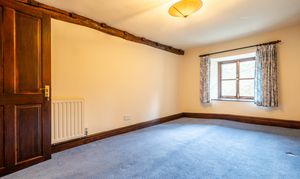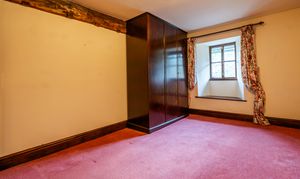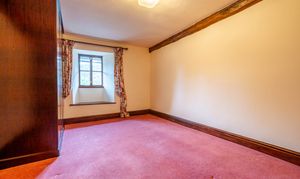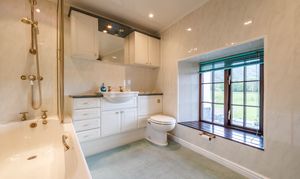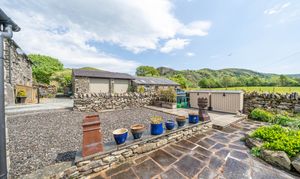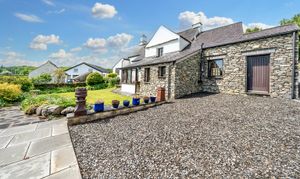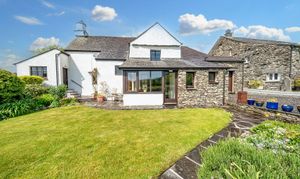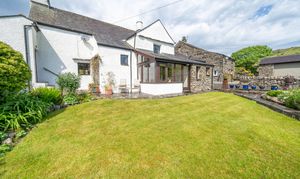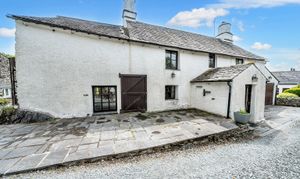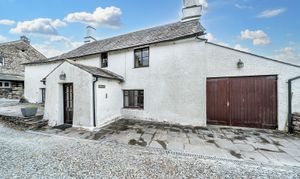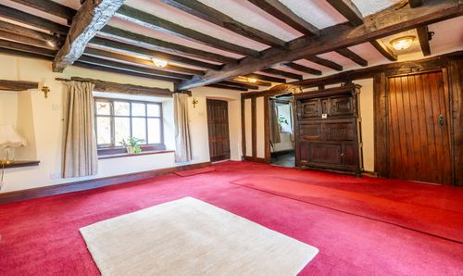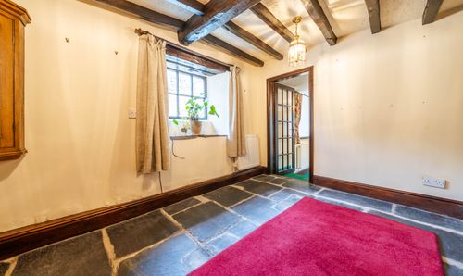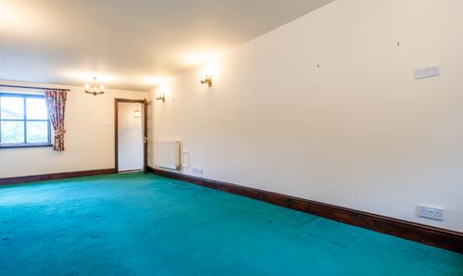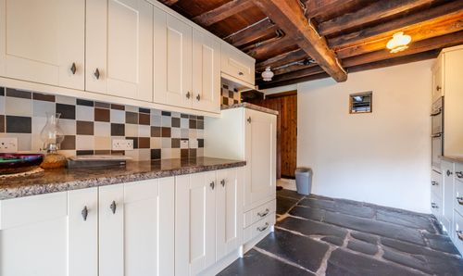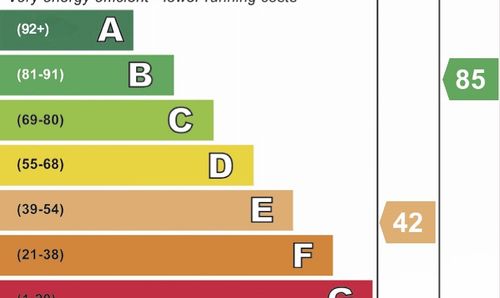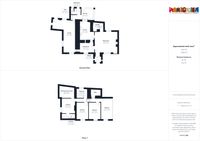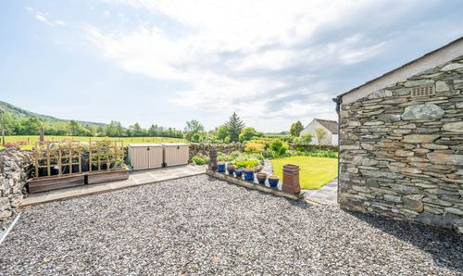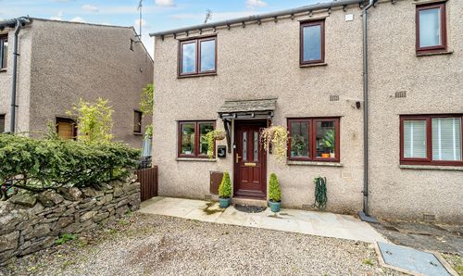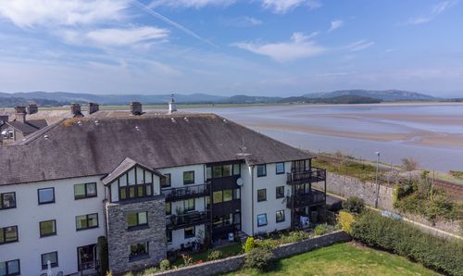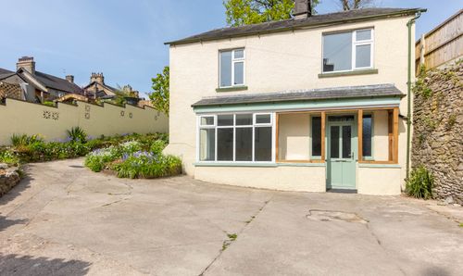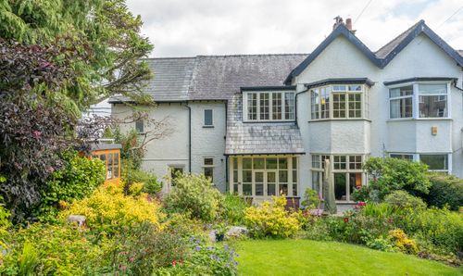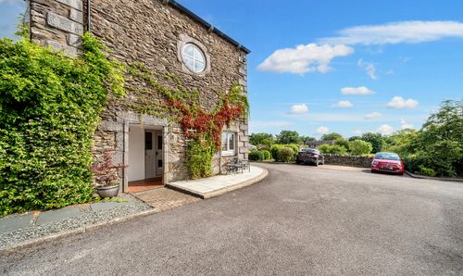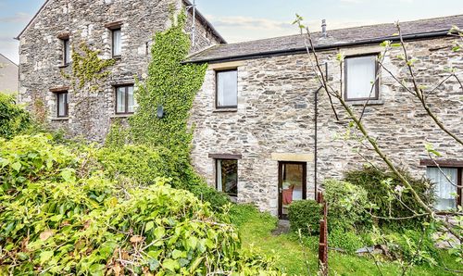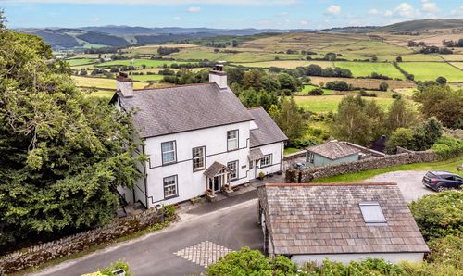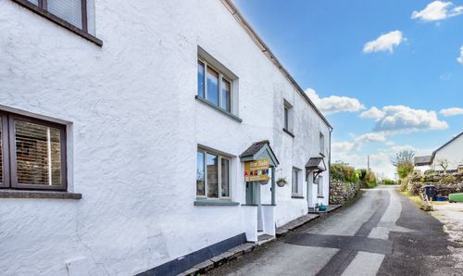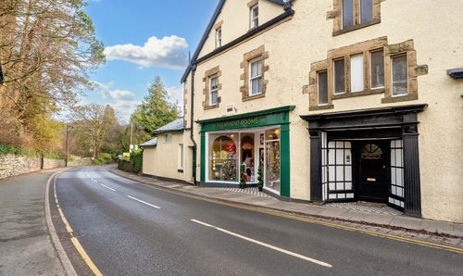4 Bedroom Detached House, 1 Fiddler Hall, Newby Bridge
1 Fiddler Hall, Newby Bridge

THW Estate Agents
Palace Buildings Main Street, Grange-Over-Sands
Description
A charming grade II listed detached property located in a delightful countryside setting on the outskirts of Newby Bridge. The location is perfect for beautiful countryside walks and is close to the Swan Hotel, Fell Foot Park and tranquil park and marina on the fringe of Lake Windermere. Picturesque Cartmel village is less than four miles away, where the local amenities include the iconic Cartmel racecourse, Michelin starred restaurant L'Enclume and Grange Fell Golf Club. Junction 36 of the M6 is within easy reach via the A590.
The Grade II listed residence dates back to the 13th and 17th centuries from an extension and has a wealth of period features including the original court cupboard with the carved date of 1639, the original spice cabinet, exposed beams, original flagstone flooring, exposed stone fireplace and deep window sills. The property offers are a rare opportunity to own a piece of history and enjoy modern comforts.
The interiors are thoughtfully designed, featuring three reception rooms including a sitting room, dining room, and lounge, providing ample space for entertaining or relaxing. The charming fitted kitchen seamlessly flows into a sunroom and extends to a utility room and cloakroom, ensuring practicality and convenience. Upstairs, four double bedrooms await, one of which includes an en-suite bathroom and added storage, while a family bathroom serves the remaining rooms.
The outdoor space of this exceptional property is a true highlight, with well-maintained gardens to the rear providing a peaceful retreat. Lush lawns and a paved patio seating area offer the perfect setting for al fresco dining or simply enjoying the sunshine. Additionally, planted beds, well-established hedges, and shrubbery enhance the natural beauty of the surroundings. To the side of the property, a gravelled area presents ample space for driveway parking, perfect for accommodating multiple vehicles. With the added convenience of garage parking and additional driveway space, this property offers a rare blend of historic charm and modern practicality, making it a unique and enticing opportunity for those seeking a tranquil yet well-connected home in the heart of Cumbria.
EPC Rating: E
Key Features
- Grade II listed Traditional-style Cumbrian cottage
- Dating back to 13th and 17th centuries with plenty of character throughout the home
- Three reception rooms with a sitting room, dining room and lounge
- A charming kitchen which leads to the sun room and has access to the utility room and cloakroom
- Four double bedrooms with one having an en-suite bathroom and added storage
- Family bathroom on the first floor
- Stunning gardens to the rear with countryside views
- Garage and driveway parking
- Close to the A590 with easy access to the rest of the Lake District National Park
- A short drive to Cartmel, Newby Bridge and Ulverston
Property Details
- Property type: House
- Price Per Sq Foot: £238
- Approx Sq Feet: 2,314 sqft
- Plot Sq Feet: 4,704 sqft
- Property Age Bracket: Pre-Georgian (pre 1710)
- Council Tax Band: G
Rooms
GROUND FLOOR
ENTRANCE HALL
SUN ROOM
2.90m x 2.80m
INNER HALLWAY
FIRST FLOOR
LANDING
IDENTIFICATION CHECKS
Should a purchaser(s) have an offer accepted on a property marketed by THW Estate Agents they will need to undertake an identification check. This is done to meet our obligation under Anti Money Laundering Regulations (AML) and is a legal requirement. We use a specialist third party service to verify your identity. The cost of these checks is £43.20 inc. VAT per buyer, which is paid in advance, when an offer is agreed and prior to a sales memorandum being issued. This charge is non-refundable.
SERVICES
Mains electric, oil central heating, private water supply, private drainage
COUNCIL TAX:BAND G
TENURE:FREEHOLD
DIRECTIONS
From the A590 take the left turning onto Beck Lane and follow the road past the Oak Barn Holidays and take the second left up a gravelled path to find 1 Fiddler Hall on the right. WHAT3WORDS:///factored.domestic.asks
Floorplans
Outside Spaces
Garden
Well kept gardens to the rear with lush lawns, a paved patio seating area with space for garden furniture, planted beds and well established hedges and shrubbery. To the side of the property a gravelled area can be found perfect for driveway parking.
View PhotosParking Spaces
Double garage
Capacity: 1
Garage parking.
Location
From the A590 take the left turning onto Beck Lane and follow the road past the Oak Barn Holidays and take the second left up a gravelled path to find 1 Fiddler Hall on the right. WHAT3WORDS:///factored.domestic.asks
Properties you may like
By THW Estate Agents
