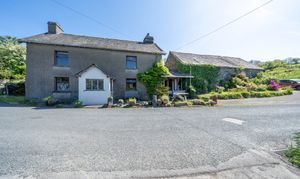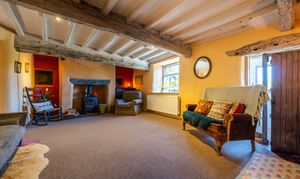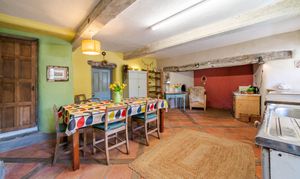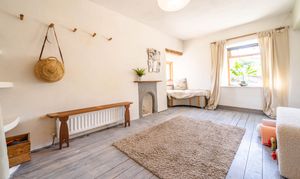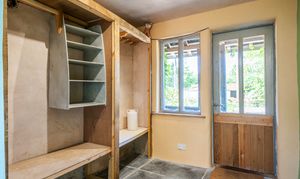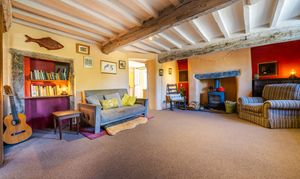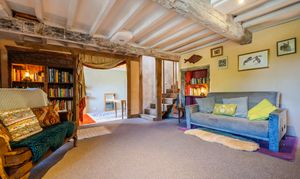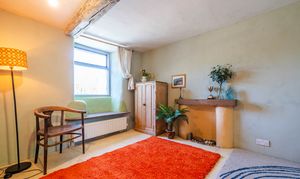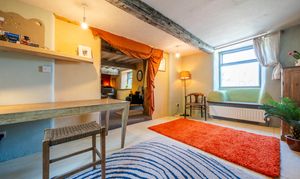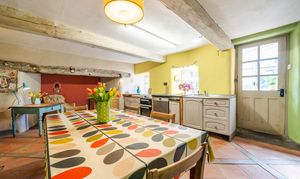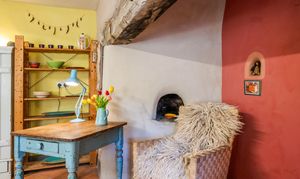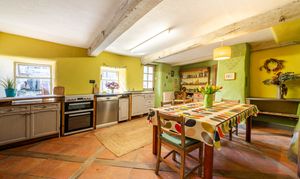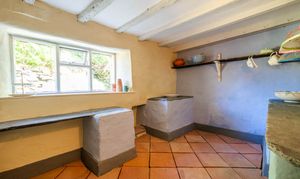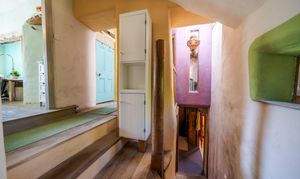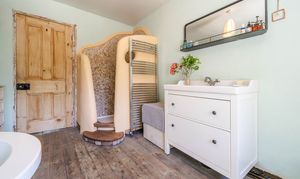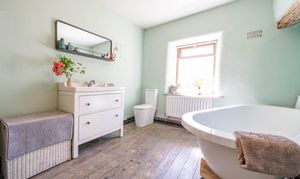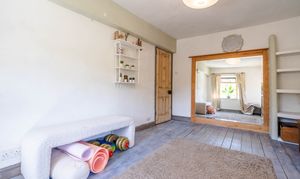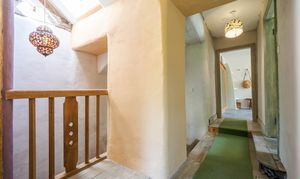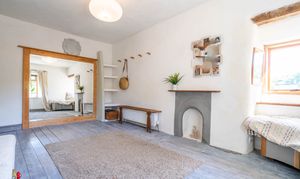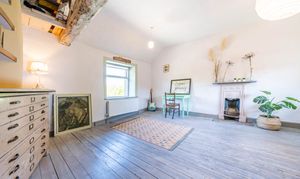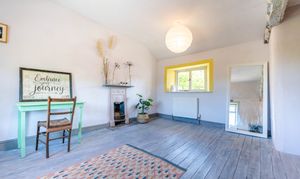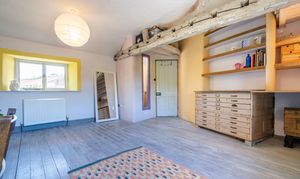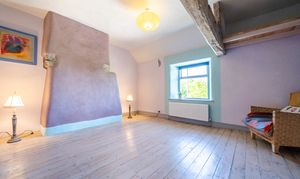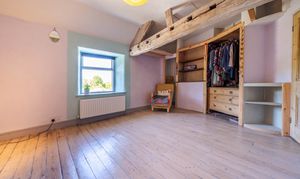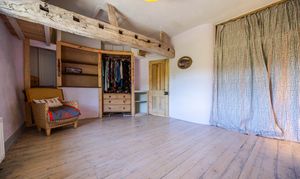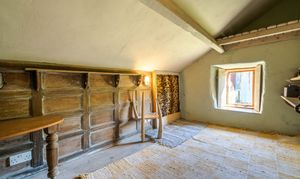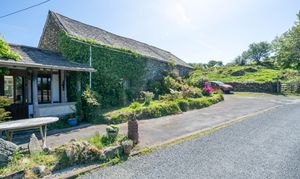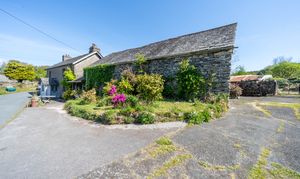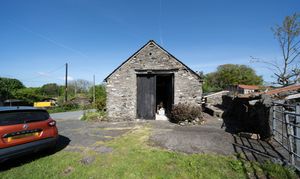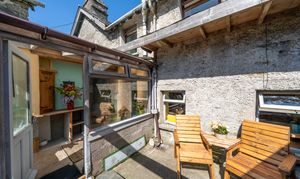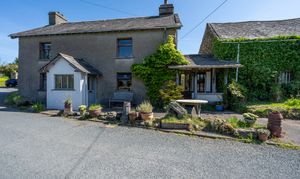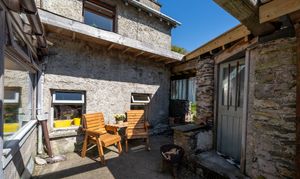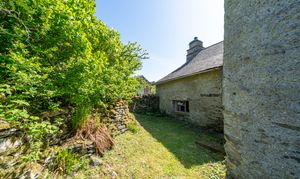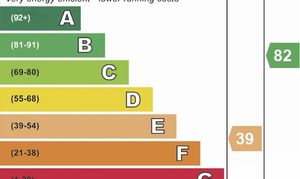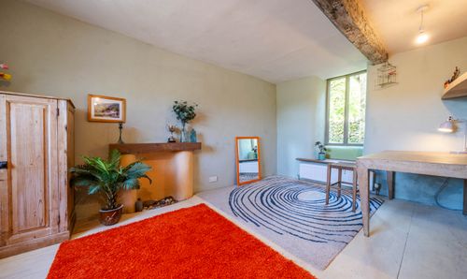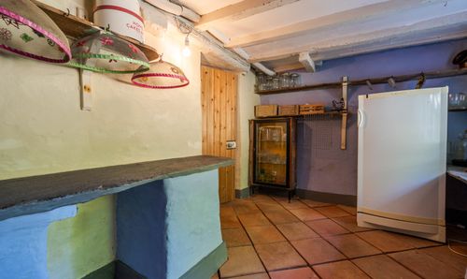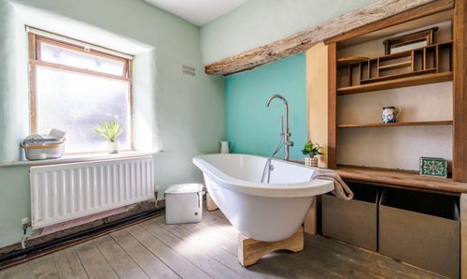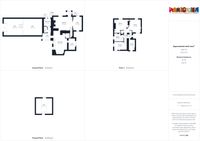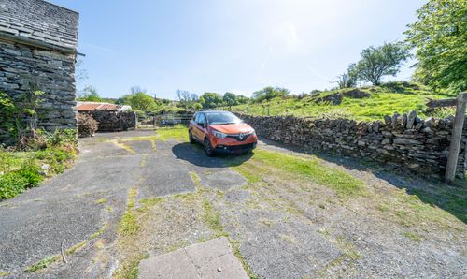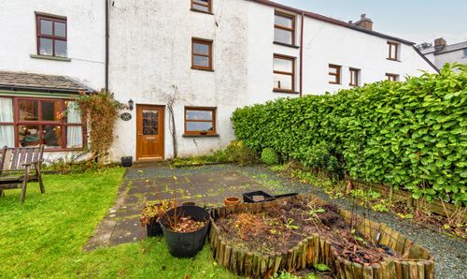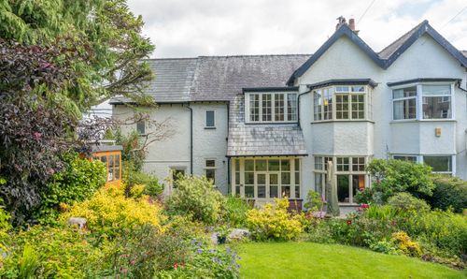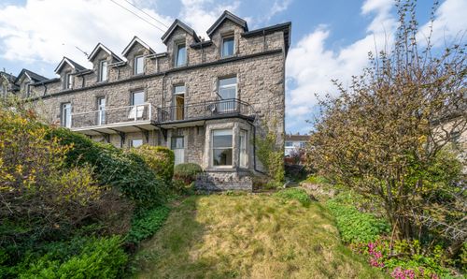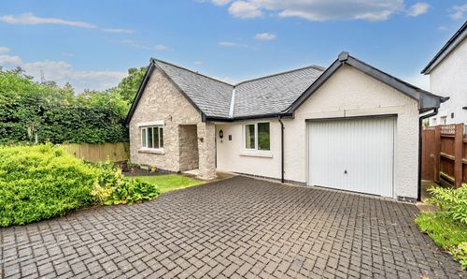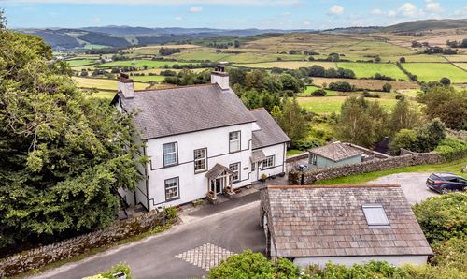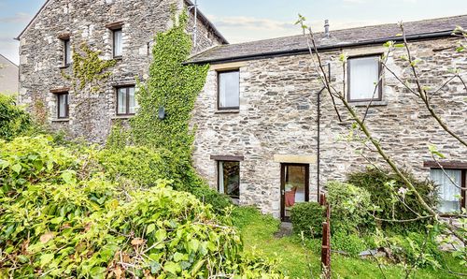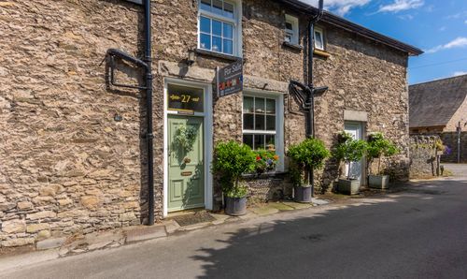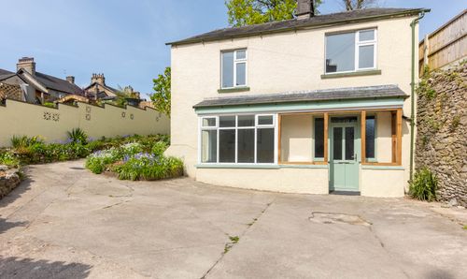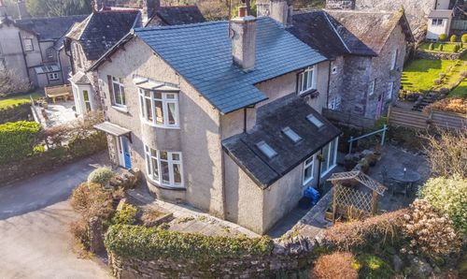4 Bedroom Detached Farm House, School House Farm, Backbarrow
School House Farm, Backbarrow

THW Estate Agents
Palace Buildings Main Street, Grange-Over-Sands
Description
A well-proportioned Traditional Lakeland Farmhouse located within the Lake District National Park near Newby Bridge, sitting high above the valley of the River Leven which flows out of Lake Windermere and passes through the popular villages of Backbarrow and Haverthwaite.
Nestled amidst the picturesque landscape of the Cartmel and High Furness Fells, this charming 4-bedroom detached Yeoman farmhouse is steeped in local history dating back to the 1600’s. Its alluring historic charm offers a unique opportunity for a discerning buyer looking to continue in its renovation project. The property comprises two reception rooms, a kitchen diner with striking features including an old bread oven and a larder which has rare traditional slate slabs. The sitting room exudes warmth with a log burner, creating a cosy ambience. Upstairs, there are four bedrooms, three of which are generously sized double bedrooms, along with a family bathroom and a cloakroom. The property enjoys gardens to the front, side, and rear, offering ample outdoor space to unwind, with additional outhouses for storage and potential utility.
Situated in proximity to local walks and amenities, this farmhouse presents a perfect blend of tranquility and accessibility for its residents. Outside, the property boasts low maintenance gardens enveloping the farmhouse, with planted beds and rockery features enhancing the facade. The property is placed perfectly for getting the sun all day long. A patch of lawn on the left adds a touch of greenery, while a secluded seating area at the rear provides an ideal spot for al fresco dining or relaxation. An attached barn offers great potential for extending the residential floorspace ancillary to the main house and storage options, perfect for housing outdoor equipment or creating a workshop. The driveway can accommodate up to 7 vehicles, ensuring ample parking for both residents and guests. With its idyllic setting and abundance of outdoor space, this property beckons those seeking a countryside retreat with modern conveniences within reach. Embrace the charm and character of this historic farmhouse as you envision the endless possibilities it holds for creating your dream home in the heart of the Lake District.
The amenities available in Bowness, Windermere, Grange-over-Sands, Cartmel village and Ulverston are just a short journey away. There are many countryside walks from the doorstep including the Cumbria Coastal Path, Bigland Hall Estate, High Dam Tarn and Fell Foot Park and offers easy access to the The Swan, The Whitewater and Newby Bridge Hotels.
EPC Rating: E
Key Features
- Charming Traditional Lake District Farmhouse with attached barn
- Two reception rooms with the sitting room having a log burner
- Kitchen diner with beautiful features including and old bread oven and access to the larder
- Four bedrooms with three of them being double bedrooms
- Family bathroom and a cloakroom
- Gardens to the front, side and rear with outhouses to the rear
- Ample driveway parking
- The farmhouse dates back to the 1650s
- Possible project for the right buyer
- Easy access to local walks and amenities
Property Details
- Property type: Farm House
- Price Per Sq Foot: £239
- Approx Sq Feet: 2,088 sqft
- Plot Sq Feet: 15,371 sqft
- Property Age Bracket: Pre-Georgian (pre 1710)
- Council Tax Band: E
Rooms
GROUND FLOOR
ENTRANCE HALL
2.47m x 2.31m
A hand carved oak porch welcomes you to School House Farm. The small covered veranda with recessed outdoor sitting space leads into the entrance hall fitted with oak cloakroom cupboards, stone floors and soft curving lime adobe walls.
View ENTRANCE HALL PhotosLIVING ROOM
6.14m x 4.57m
The oldest part of the house, originally a single story known as the fire house, features impressive oak beams. Opposite the window wall an enclosed outshut stone staircase with original oak door frame and sneck. This stone stair was modified later to enter into what was known as the down house, the kitchen extension, built in 1688 as suggested on the original carved spice cupboard seen beside the fireplace.
View LIVING ROOM PhotosKITCHEN DINER
7.61m x 4.54m
The kitchen is large and roomy, with exposed lime washed oak beams, a low oak lintel on the east gable and huge inglenook fireplace supporting an old brick lined bread oven. The floor is hand made terracotta tile laid between a lattice of oak boards. A cold room leads off the kitchen's north wall, with an insulated door between.
View KITCHEN DINER PhotosSTUDY
4.55m x 2.99m
Light and airy multi functional space with dual-aspect windows.
View STUDY PhotosCLOAKROOM
2.00m x 1.13m
INNER HALLWAY
1.71m x 1.14m
PORCH
2.59m x 2.04m
PORCH
1.44m x 1.20m
FIRST FLOOR
LANDING
2.88m x 2.01m
Oak staircase leads to a small lower landing, once inside the orginal outshut slate stair case. Below, a small room hidden for many years, once formed a priest hole.
View LANDING PhotosBEDROOM
4.71m x 3.08m
Large room, utilised as an artist’s studio and later a bedroom. Features dual-aspect windows opposite each other, built-in storage shelves and drawers. Raised oak crook principal trusses with morticed housing joints.
View BEDROOM PhotosBEDROOM
4.67m x 3.87m
Master bedroom with exposed lime washed principal trusses and chimney breast with corbelled oak beams, historically would have supported the hood above the open fire house below.
View BEDROOM PhotosBEDROOM
3.75m x 2.30m
A delightful room with Wainscot boarding from oak ship panels, a small built in writing desk and storage shelves.
View BEDROOM PhotosBATHROOM
3.53m x 2.58m
Large family bathroom with double-ended bath and walk in pebble shower area. Oak pegs and shelving
View BATHROOM PhotosGROUND FLOOR OF BARN
BARN
5.52m x 1.60m
Large stone built barn, with byre/ under croft, currently partially used as a plant room for the log boiler, heating system.
BARN
6.17m x 5.45m
FIRST FLOOR OF BARN
BARN
6.04m x 5.41m
IDENTIFICATION CHECKS
Should a purchaser(s) have an offer accepted on a property marketed by THW Estate Agents they will need to undertake an identification check. This is done to meet our obligation under Anti Money Laundering Regulations (AML) and is a legal requirement. We use a specialist third party service to verify your identity. The cost of these checks is £43.20 inc. VAT per buyer, which is paid in advance, when an offer is agreed and prior to a sales memorandum being issued. This charge is non-refundable.
SERVICES
Mains water, electric and waste.
COUNCIL TAX:BAND E
TENURE:FREEHOLD
DIRECTIONS
Proceed along the A590 in the direction of Ulverston. Pass through Newby Bridge and after the short stretch of Dual Carriageway take the left turn into Brow Edge Road. Follow the road up until the last few houses forming the hamlet of High Brow Edge and School House Farm is on the left. WHAT3WORDS:///fruitcake.yell.homelands
Floorplans
Outside Spaces
Garden
The property has low maintenance gardens to the front and rear with a patch of lawn to the very left of the property, planted beds with rockery features to the very front of the property and at the rear there is a seating area which has access to an outhouse for storage and an under croft for more storage as well. A barn is attached to the property which has great potential and useful storage.
View PhotosParking Spaces
Location
Proceed along the A590 in the direction of Ulverston. Pass through Newby Bridge and after the short stretch of Dual Carriageway take the left turn into Brow Edge Road. Follow the road up until the last few houses forming the hamlet of High Brow Edge and School House Farm is on the left. WHAT3WORDS:///fruitcake.yell.homelands
Properties you may like
By THW Estate Agents
