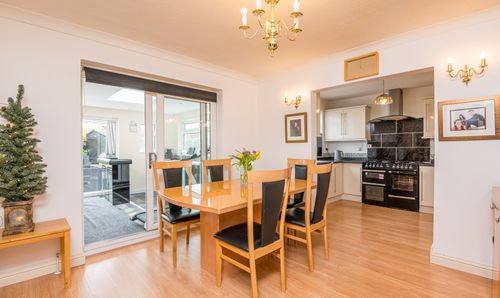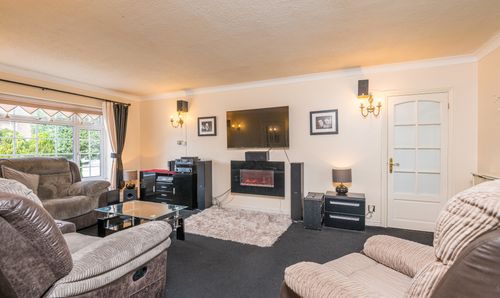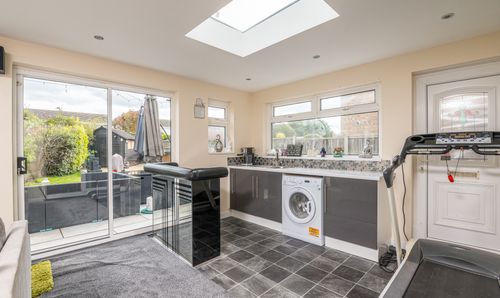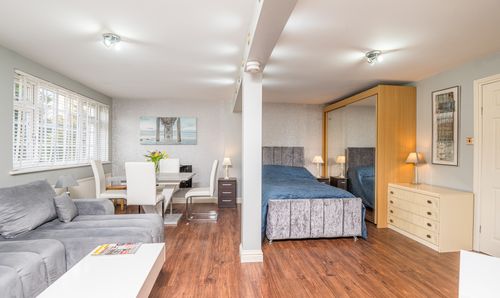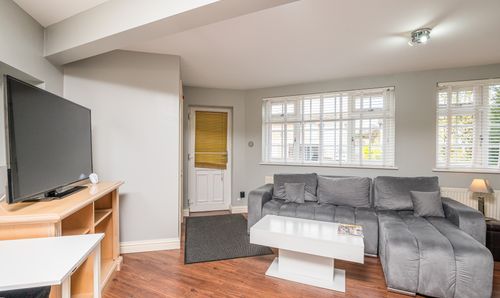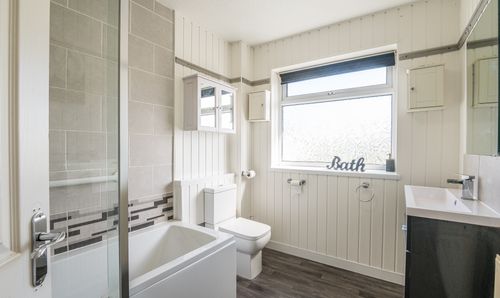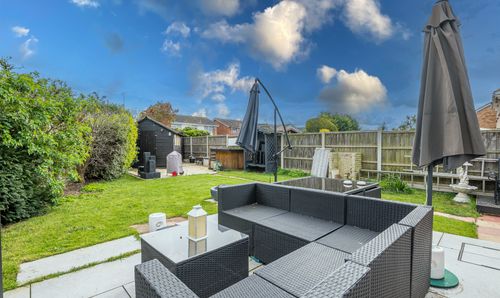Book a Viewing
Online bookings for viewings on this property are currently disabled.
To book a viewing on this property, please call Dedman Gray, on 01702 311042.
6 Bedroom Detached House, Plymtree, Thorpe Bay, SS1
Plymtree, Thorpe Bay, SS1

Dedman Gray
Dedman Gray, 103 The Broadway
Description
The serene rear garden provides a secluded oasis with a mix of hardstanding patio, decked seating area, and lush lawn, all enclosed for privacy. The master bedroom benefits from an en suite shower room, while the expansive sun lounge/utility room adds a bright and versatile space measuring 24'8 x 11'10.
Outside, the property impresses with a sweeping double-width gravel driveway to the front, ensuring ample parking for several cars. The rear garden presents an idyllic retreat for outdoor relaxation, featuring a blend of patio, deck, lawn, and mature planting. With gated side access to the front, this home offers a perfect balance of indoor comfort and outdoor tranquillity, catering to various lifestyle needs.
EPC Rating: D
Key Features
- Extended family home
- 5/6 Bedrooms
- Studio/Annexe with kitchen & shower room
- Secluded and private rear garden
- En suite shower room to master bedroom
- Bournes Green school catchment
- Very spacious living accommodatain
- Sun Lounge/Utility room 24'8 x 11'10
- Double width driveway for off road parking
Property Details
- Property type: Detached House
- Price Per Sq Foot: £411
- Approx Sq Feet: 2,433 sqft
- Plot Sq Feet: 5,522 sqft
- Council Tax Band: F
Rooms
uPVC entrance door to:
Reception Hall
3.48m x 3.58m
Coving to ceiling. Radiator. Laminate effect wood flooring. Stairs to first floor with feature glass balustrade and storage cupboard under. Doors to:
View Reception Hall PhotosShower Room
2.62m x 1.78m
Fitted with three piece suite comprising tiled shower enclosure with body jets, inset wash hand basin with cupboard under and w.c. Heated towel rail. Extractor fan. Wall mounted mirror. Shaver point and light. Obscure double glazed windows to both front and side aspects. Quality tiling to floor and wall area. Radiator.
View Shower Room PhotosFitted kitchen
5.13m x 2.62m
The kitchen comprises a range of base and wall level units complimented with roll edged worktops with 1 ¼ bowl sink unit with mixer tap. Matching breakfast bar. Space for fridge/freezer and dishwasher. Space for range style oven with extractor hood over. Double glazed window to the rear aspect overlooking the garden. Double glazed window to side aspect. Radiator. Wood effect laminate flooring. Double glazed door to side aspect. Open plan access onto:
View Fitted kitchen PhotosDining Room
3.63m x 3.38m
Coving to ceiling. Laminate effect wood flooring. Double glazed patio door leading to Sun Lounge/Utility Room. Double doors to:
View Dining Room PhotosGrand living room
6.30m x 3.96m
Coving to ceiling. Double glazed window to front aspect. TV point. Radiator. Double glazed sliding doors to:
View Grand living room PhotosSun Lounge/Utility room
7.52m x 3.61m
Dual Aspect Sun Lounge/Utility Room - Smooth ceiling with inset downlighters. TV point. Three feature skylights. Two double glazed windows to rear and three double glazed windows to side. Two sets of double glazed sliding doors leading onto the garden. Double glazed door to the side aspect also providing exterior access. The utility area comprises a contemporary range of base mounted storage units complimented with roll edge worktops and stunning Mosaic tiled splashbacks with inset circular sink unit with mixer tap. Space for washing machine. Sliding doors to both living and dining rooms.
View Sun Lounge/Utility room PhotosStudio/Annexe
6.81m x 5.44m
Smooth ceiling. Two double glazed windows to front aspect. Built-in boiler cupboard housing floor mounted gas boiler serving heating system and domestic hot water. Built-in meter cupboard. Double glazed door to front. The doors from the living room to the studio/annexe can be internally locked providing complete separation from the house.
View Studio/Annexe PhotosKitchen
4.29m x 1.55m
Smooth plastered ceiling. The kitchen comprises a range of base and wall level units with stainless steel sink unit. Space for fridge. Tiling to floor area. Double glazed door to garden. Door to:
View Kitchen PhotosShower Room/WC
2.74m x 1.73m
Smooth ceiling with extractor fan. The modern white suite comprises a pedestal wash hand basin, tiled shower enclosure and close coupled w.c. Tiled splashbacks. Tiling to floor area.
View Shower Room/WC PhotosFirst floor landing
Double glazed window to the front aspect. Built-in airing cupboard housing, factory lagged hot water cylinder. Doors to:
Principal Bedroom
5.46m x 4.42m
Smooth ceiling. Opaque double glazed window to rear aspect. Three double glazed windows to front aspect. Two radiators. Door to:-
View Principal Bedroom PhotosEn Suite shower room/wc
Smooth plastered ceiling with extractor fan. The modern white suite comprises a inset wash hand basin with cupboard under, tiled shower enclosure with fitted power shower and close coupled w.c. Tiled splashbacks. Mirrored cabinet. Obscure double glazed window to the rear.
View En Suite shower room/wc PhotosBedroom 2
4.09m x 3.76m
Double glazed window to rear overlooking the garden. Ample space for wardrobes and chest of drawer units. Radiator.
View Bedroom 2 PhotosBedroom 3
4.42m x 3.20m
Two double glazed windows to front. Floor to ceiling fitted wardrobes and chest of drawer units with ample hanging and storage space. Radiator.
View Bedroom 3 PhotosBedroom 4
3.99m x 3.45m
Double glazed window to rear overlooking the garden. Radiator
View Bedroom 4 PhotosBedroom 5/Study
3.99m x 2.74m
Double glazed window to front aspect overlooking the pretty tree lined road. Radiator.
View Bedroom 5/Study PhotosFamily Bathroom/WC
2.72m x 2.11m
Obscure double glazed window to the rear aspect. Quality vinyl flooring. Tiling to walls. This luxury white suite comprises a large feature sink unit with mixer tap and storage under, w.c, panelled bath with mixer tap and electric wall mounted shower, wall mounted mirrored vanity unit. Radiator.
View Family Bathroom/WC PhotosFloorplans
Outside Spaces
Rear Garden
The garden commences with a hard standing patio area with further decked area ideal for outdoor seating. Shrubs and plants to borders. The remainder is mainly laid to lawn. Space for shed. Gated side access to front.
View PhotosFront Garden
Frontage - Sweeping extensive double width gravel driveway to the front providing off-road parking.
Parking Spaces
Off street
Capacity: 3
Driveway to the front providing off road parking for several cars.
Location
Plymtree is a much sought after residential location situated in the heart of the Bournes Green school catchment area and therefore providing easy access to Thorpe Bay mainline railway station serving London's Fenchurch Street.
Properties you may like
By Dedman Gray










































