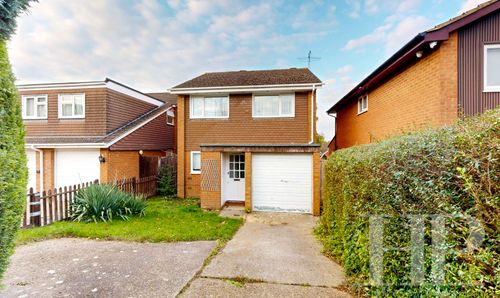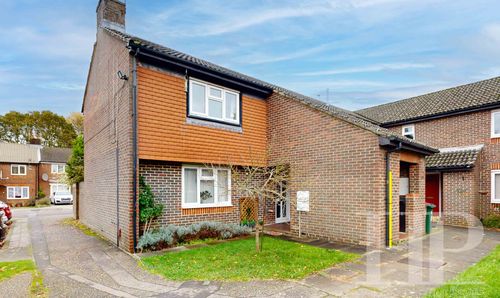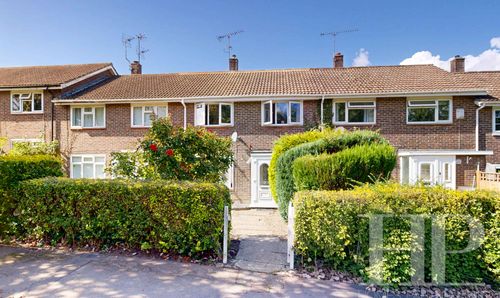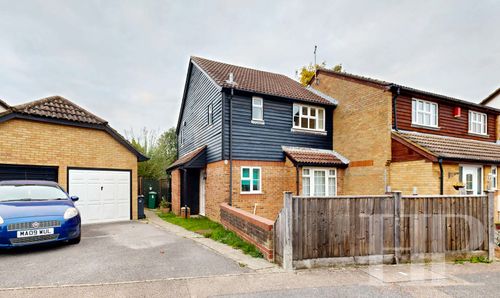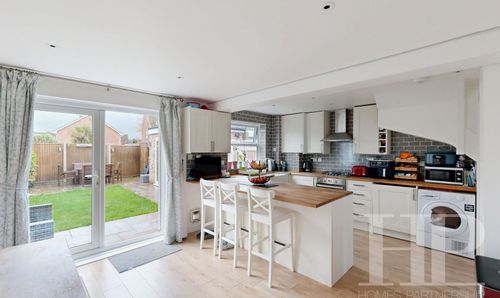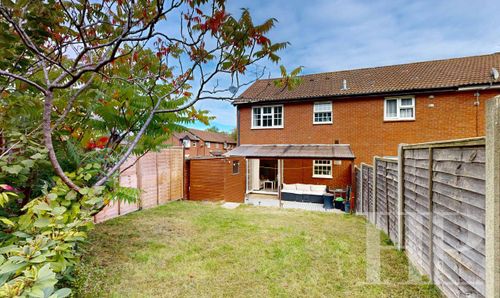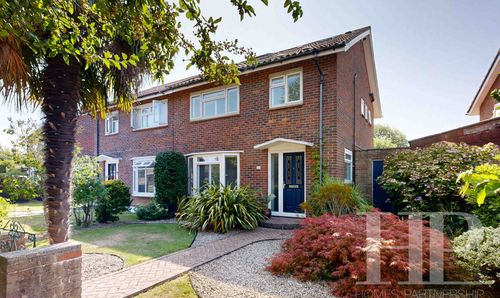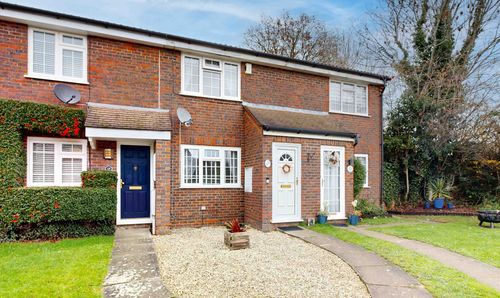1 Bedroom Flat, Black Swan Close, Pease Pottage, RH11
Black Swan Close, Pease Pottage, RH11
Description
£180,000 - £190,000 Guide Price. Situated in the desirable village of Pease Pottage, this modern one-bedroom flat is perfect for first-time buyers or professionals seeking excellent commuter links.
With a generous approximate floor area of 398 square feet, the property is beautifully presented throughout, featuring upgraded electric heating and uPVC double glazing for energy efficiency and year-round comfort. The bright and spacious interiors create a welcoming atmosphere, ideal for relaxing or entertaining.
Additional benefits include an allocated parking space and superb access to the A23 and M23, providing convenient routes to both Brighton and London by car.
With its stylish finish and prime location, this flat offers the perfect blend of comfort and practicality.
EPC Rating: C
Key Features
- Guide Price - £190,000 - £200,000
- One bedroom first floor flat
- One allocated parking space
- Well presented throughout
- Upgraded electric heating
- UPVC double glazing
- Excellent access to M23 for London & Brighton
Property Details
- Property type: Flat
- Approx Sq Feet: 398 sqft
- Property Age Bracket: 1970 - 1990
- Council Tax Band: B
- Tenure: Leasehold
- Lease Expiry: 25/03/2113
- Ground Rent: £50.00 per year
- Service Charge: £845.00 per year
Rooms
Entrance Hallway
Security entry phone. 1 x storage cupboard. 1 x airing cupboard. Doors to all rooms.
Kitchen
2.66m x 2.19m
Refitted kitchen with white gloss wall and base units. Built-in electric over and hob with cooker hob above. Space for fridge/freezer and washing machine. vinyl flooring. Double glazed window to the rear.
View Kitchen PhotosLiving / Dining Room
4.15m x 3.35m
Dual aspect double glazed window to the front and side. Upgraded wall-mounted, remotely accessible, smart electric radiator.
View Living / Dining Room PhotosMain Bedroom
4.15m x 2.47m
Double glazed window to the front. Upgraded wall-mounted, remotely accessible, smart electric radiator. Built-in double wardrobe with mirrored sliding doors.
View Main Bedroom PhotosShower Room
Refitted shower room with fully tiled floor and walls. Double glazed, opaque, window to the rear. Low-level WC and wall-mounted vanity unit with inset white basin. Double shower enclosure with wall-mounted shower riser. The water for the taps and shower is supplied via a newly fitted stainless steel Gledhill water tank boasting excellent shower pressure.
View Shower Room PhotosMaterial Information
Tenure: Leasehold | Lease Length: 88 years remaining (125 years from 25th March 1988) | Ground Rent: £50pa | Ground Rent Details: Reviewed on 24th March 2028 | Service Charge: £845.00 for the period 01.04.2024 to 31.03.2025 | Service Charge Review Period: Review every 12 months | Council Tax Band: Band B - £1,741.73pa | Council: Mid-Sussex District Council | Property Type: First floor flat | Mains Services: Electricity/Water/Drainage | Heating Type: Electric radiators | Broadband information: Up to 68Mbps (for more information please go to https://checker.ofcom.org.uk/en-gb/broadband-coverage ) | Mobile Coverage: Good with majority of networks (for more information please go to https://checker.ofcom.org.uk/en-gb/mobile-coverage) | Parking Type: One allocated parking space |
Identification Checks
Should a purchaser(s) have an offer accepted on a property marketed by Homes Partnership, they will need to undertake an identification check. This is done to meet our obligation under Anti Money Laundering Regulations (AML) and is a legal requirement. | We use an online service to verify your identity provided by Lifetime Legal. The cost of these checks is £80 inc. VAT per purchase which is paid in advance, directly to Lifetime Legal. This charge is non-refundable under any circumstances.
Floorplans
Parking Spaces
Allocated parking
Capacity: 1
The property benefits from an off-road, allocated, parking space to the front of the building.
View PhotosLocation
Pease Pottage is a charming village in West Sussex, conveniently positioned at the gateway to the High Weald Area of Outstanding Natural Beauty. Known for its excellent transport links, the village is situated just off the M23 and A23, offering easy access to both Brighton and London. The village enjoys a peaceful, semi-rural setting with a welcoming community atmosphere. Local amenities include a convenience store, a nursery, and the Black Swan pub, a popular spot for dining. Nearby, the bustling towns of Crawley and Horsham provide a wider range of shopping, dining, and leisure options. Outdoor enthusiasts will appreciate the proximity to Tilgate Park and Buchan Country Park, both offering beautiful green spaces for walking, cycling, and wildlife spotting. Pease Pottage also benefits from being near Gatwick Airport, making it a convenient base for travellers. With its blend of countryside charm and accessibility, Pease Pottage is an excellent location for those seeking a quieter lifestyle without sacrificing modern conveniences.
Properties you may like
By Homes Partnership

















