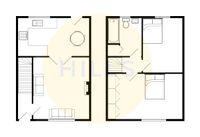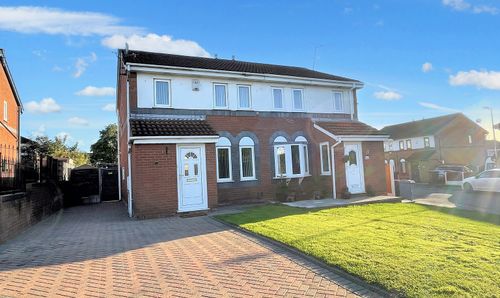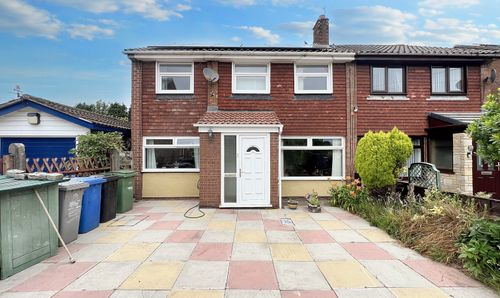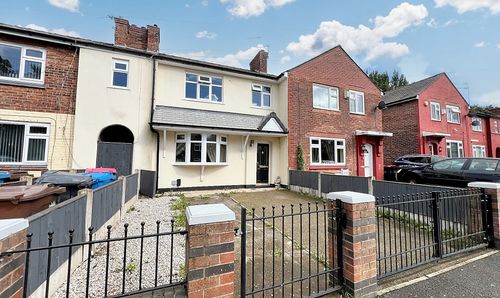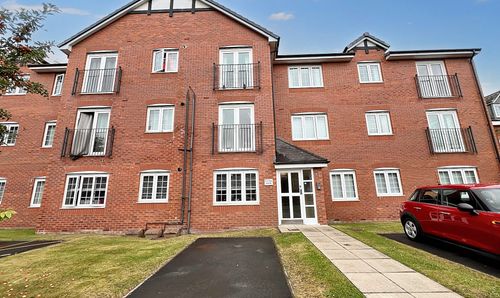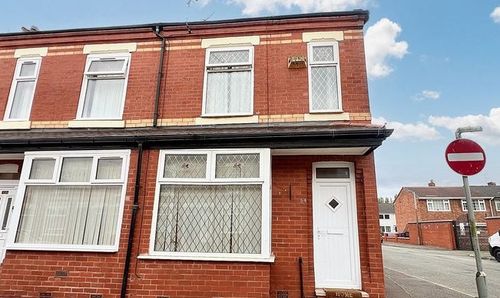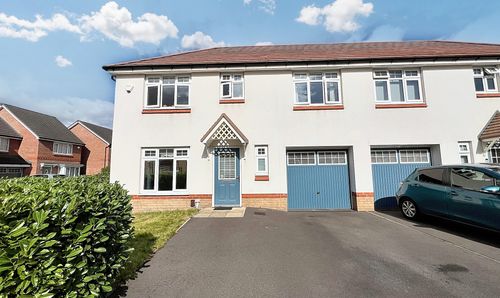Book a Viewing
To book a viewing for this property, please call Hills | Salfords Estate Agent, on 0161 707 4900.
To book a viewing for this property, please call Hills | Salfords Estate Agent, on 0161 707 4900.
2 Bedroom Semi Detached House, Peel Green Road, Eccles, M30
Peel Green Road, Eccles, M30

Hills | Salfords Estate Agent
Hills Residential, Sentinel House Albert Street
Description
STUNNING TWO BEDROOM SEMI-DETACHED PROPERTY COMING TO THE MARKET CHAIN FREE! * LARGE 16FT DINING KITCHEN, TWO DOUBLE BEDROOMS, DETACHED GARAGE and 40FT REAR GARDEN!!
Ideally situated close to excellent transport links and amenities is this WELL-PRESENTED and SPACIOUS SEMI-DETACHED home that would make the ideal first home. The property boasts an entrance hallway, family sized lounge and fantastic 16ft kitchen diner complete with integrated appliances to the ground floor. With two double bedrooms (both with original cast iron fire surrounds, master bedroom complete with fitted wardrobes) and a spacious three-piece bathroom. The property is warmed by gas central heating and comes fully double glazed.
Externally the property has a driveway running from the front of the property to the rear. To the rear, a 40ft lawned garden, paving and a detached garage compete with power and lighting. Due to the size of the plot the property COULD OFFER THE POTENTIAL TO EXTEND (STPP) If you are looking for a home you can simply pick your bags up and move into, in a popular and convenient location your search could be over! Call the office to arrange your viewing today!
EPC Rating: E
Virtual Tour
Key Features
- Stunning two bedroom semi-detached home coming to the market CHAIN FREE!
- Original cast iron fire surrounds in both bedrooms
- Ideally located close to excellent transport links and amenities
- Gated, driveway extends from the front of the house to the rear
- Viewing highly recommended, would make the ideal first home
- Large 40ft garden and detached garage complete with power and lighting
- Fitted wardrobes to the master bedroom
- 16ft modern, dining kitchen and family sized lounge to the ground floor
- Two double bedrooms and three piece bathroom suite to the first floor
- Fully double glazed and gas central heated
Property Details
- Property type: House
- Property Age Bracket: 1940 - 1960
- Council Tax Band: A
- Property Ipack: Additional Information
Rooms
Entrance Hallway
Lounge
5.13m x 4.11m
Kitchen Diner
5.13m x 2.39m
Landing
Bedroom One
5.13m x 3.15m
Bedroom Two
3.40m x 2.61m
Bathroom
2.39m x 2.36m
Floorplans
Parking Spaces
Garage
Capacity: N/A
Driveway
Capacity: N/A
Location
Properties you may like
By Hills | Salfords Estate Agent
