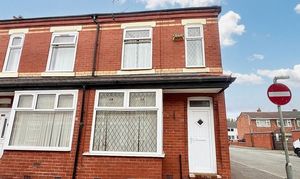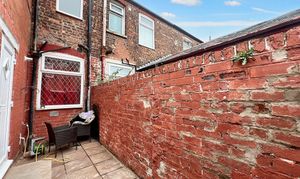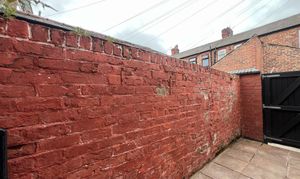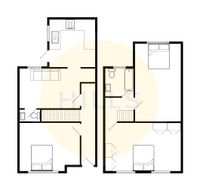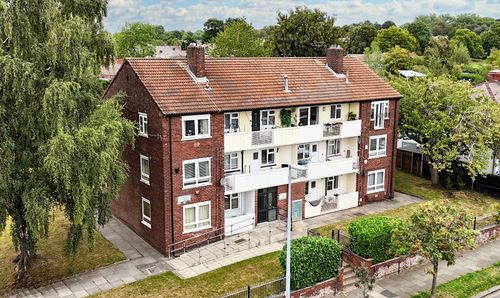Book a Viewing
To book a viewing for this property, please call Hills | Salfords Estate Agent, on 0161 707 4900.
To book a viewing for this property, please call Hills | Salfords Estate Agent, on 0161 707 4900.
2 Bedroom Terraced House, Romney Street, Salford, M6
Romney Street, Salford, M6

Hills | Salfords Estate Agent
Hills Residential, Sentinel House Albert Street
Description
SPACIOUS TWO BEDROOM TERRACED PROPERTY COMING TO THE MARKET CHAIN FREE! SOLD WITH TENANTS IN SITU CURRENTLY ACHIEVING £1300PCM WITH A 8.7% YIELD!
This fantastic TWO DOUBLE BEDROOM TERRACED PROPERTY features TWO RECEPTION ROOMS, a MODERN FITTED KITCHEN, A FAMILY BATHROOM, DOWNSTAIRS W.C. and benefits from NO CHAIN!
TAKE A LOOK at this two bedroom terraced property! Benefitting from two well-proportioned bedrooms and convenient access to the University of Salford!
As you enter the property you head into an entrance hallway which provides access to the first reception room currently being used as a bedroom and then leading to the lounge and downstairs W.C. To the rear of the property is the modern fitted kitchen.
Upstairs, there are two well-proportioned bedrooms and a three-piece bathroom suite. Externally, there is a low-maintenance courtyard garden to the rear.
The area also benefits from transport links into Salford Quays, Media City and Manchester City Centre.
An ideal investment property with a FANTASTIC YIELD, for more information or to arrange your viewing get in touch today!
EPC Rating: D
Virtual Tour
Key Features
- Two bedroom terraced property
- Sold with tenants in situ currently achieving £1300pcm with a 8.7% yield
- Modern family bathroom suite and downstairs W.C.
- Two spacious reception rooms, one currently being used as a bedroom
- Modern fitted kitchen
- Low-maintenance courtyard garden to the rear
- Fantastic investment opportunity
- Within easy access of the University of Salford
- Close to Transport Links into Salford Quays, Media City and Manchester City Centre
Property Details
- Property type: House
- Plot Sq Feet: 667 sqft
- Council Tax Band: A
- Property Ipack: Additional Information
Rooms
Entrance Hallway
3.20m x 1.01m
Reception Room One
3.04m x 4.28m
Reception Room Two
4.12m x 3.39m
Downstairs W.C.
0.87m x 2.03m
Kitchen
5.50m x 1.83m
Bedroom One
4.07m x 3.50m
Bedroom Two
6.54m x 2.05m
Bathroom
2.56m x 1.57m
Floorplans
Location
Properties you may like
By Hills | Salfords Estate Agent
