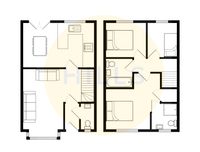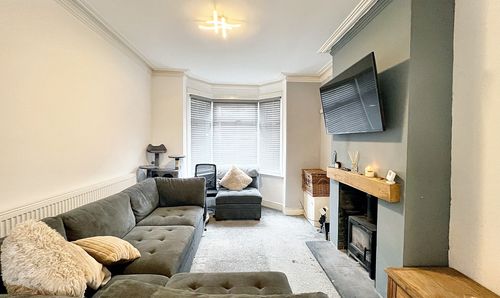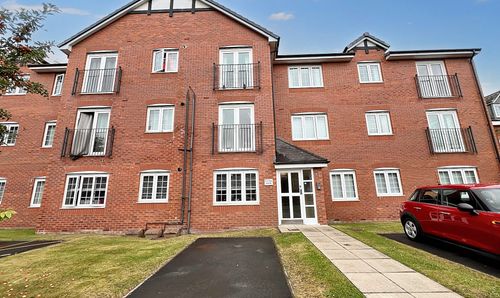Book a Viewing
To book a viewing for this property, please call Hills | Salfords Estate Agent, on 0161 707 4900.
To book a viewing for this property, please call Hills | Salfords Estate Agent, on 0161 707 4900.
3 Bedroom Semi Detached House, Chelmer Way, Eccles, M30
Chelmer Way, Eccles, M30

Hills | Salfords Estate Agent
Hills Residential, Sentinel House Albert Street
Description
***BEAUTIFUL THREE BEDROOM SEMI DETACHED PROPERTY!***
This beautiful property boasts a bay fronted lounge, an open plan fitted kitchen and dining space, three generous bedrooms, a three piece family bathroom, en suite to master, and a guest W.C. Offering off-road parking for multiple cars, this home also features a low-maintenance rear garden.
Entering the property, you are greeted by an entrance hall and downstairs W.C. which leads to the spacious bay fronted lounge, filled with natural light. Whilst the open plan fitted kitchen and dining space is modern and stylish, and occupies the full width of the property at the back.
Heading up to the first floor, is the three generously sized bedrooms the master complete with fitted closet and en suite bathroom. Whilst the two further bedrooms are served by the three piece family bathroom.
Situated within the highly sought-after Bridgewater Development, this property is within the catchment area for exceptional schooling, making it an ideal choice for families. A short walk down the scenic Bridgewater Canal leads you to Monton Village, with its array of charming shops, restaurants, and cafes. Accessibility to key amenities such as parks, schools, The Trafford Centre and access the city centre making this location both convenient and desirable.
EPC Rating: C
Virtual Tour
Key Features
- FANTASTIC THREE BEDROOM SEMI-DETACHED PROPERTY LOCATED ON THE DESIRABLE BRIDGEWATER DEVELOPMENT
- MODERN FAMILY BATHROOM SUITE, DOWNSTAIRS W.C. AND EN-SUITE TO THE MASTER
- BAY FRONTED LOUNGE
- OPEN PLAN FITTED KITCHEN AND DINING SPACE
- THREE GENEROUS BEDROOMS
- OFF ROAD PARKING FOR MULTIPLE CARS
- PERFECT FIRST BUY OR FAMILY HOME
- PRIVATE SUN DRENCHED REAR GARDEN
- WALKING DISTANCE TO BUS, TRAIN & TRAM STATIONS & BRILLIANT MOTORWAY LINKS (M60 & M62)
- CLOSE TO MANY LOCAL AMENITIES INCLUDING SHOPS, PARKS & GOOD LOCAL SCHOOLS
Property Details
- Property type: House
- Council Tax Band: C
- Property Ipack: Additional Information
- Tenure: Leasehold
- Lease Expiry: 01/08/3012
- Ground Rent: £190.00 per year
- Service Charge: £100.00 per year
Rooms
Hallway
2.15m x 1.07m
Lounge
4.97m x 3.90m
Kitchen/Diner
4.97m x 3.90m
Downstairs WC
1.76m x 0.64m
Landing
Bedroom One
3.77m x 2.86m
En-suite
1.58m x 1.75m
Bedroom Two
2.71m x 2.67m
Bedroom Three
2.67m x 2.00m
Bathroom
1.90m x 1.89m
Floorplans
Location
Properties you may like
By Hills | Salfords Estate Agent






