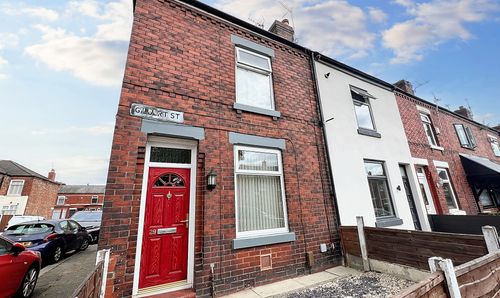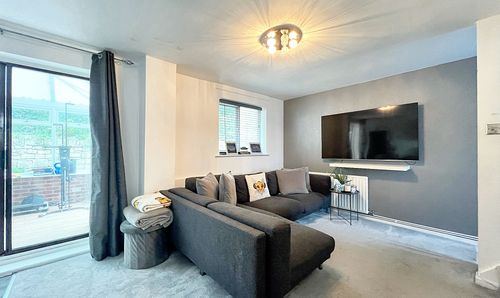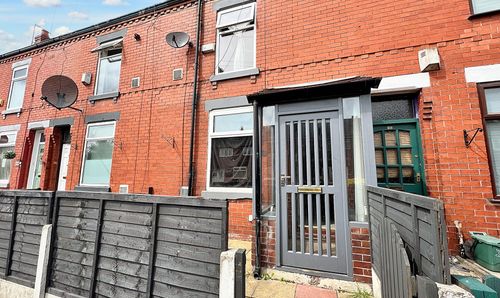Book a Viewing
To book a viewing for this property, please call Hills | Salfords Estate Agent, on 0161 707 4900.
To book a viewing for this property, please call Hills | Salfords Estate Agent, on 0161 707 4900.
4 Bedroom Semi Detached House, Ellastone Road, Salford, M6
Ellastone Road, Salford, M6

Hills | Salfords Estate Agent
Hills Residential, Sentinel House Albert Street
Description
WOW.. WHAT A BEAUTIFUL FAMILY HOME! Situated on a quiet CUL-DE-SAC is this STUNNING FOUR BEDROOM family home that benefits from TWO LARGE RECEPTION ROOMS, a SPACIOUS MODERN FITTED KITCHEN, FOUR-PIECE MODERN FITTED BATHROOM, A FANTASTIC SOUTH FACING GARDEN AND A CELLAR!
As you enter the property you head into a GRAND ENTRANCE HALLWAY. From here, you will find the SPACIOUS BAY-FRONTED LOUNGE and the separate DINING ROOM. Towards the rear of the property you will find a LARGE MODERN FITTED KITCHEN WITH SLIDING DOORS PROVING ACCESS TO THE FANTASTIC SOUTH FACING GARDEN! This property would be IDEAL for entertaining given the amount of downstairs space, or for a large family. The ground floor also provides access to the CELLAR WHICH COMPRISES OF FOUR CHAMBERS AND A W.C!
Upstairs, there are FOUR GENEROUS SIZED BEDROOMS WHICH ARE BEAUTIFULLY PRESENTED AND A SPACIOUS FOUR-PIECE BATHROOM SUITE! Externally, the gardens are immaculately presented to the front and rear, the rear garden comprises of composite decking, a patio area, a mature planted border and a brick outbuilding used for storage!
Properties in this location are also popular due to their easy access to Salford Royal Hospital and local schooling. Excellent transport links are also found nearby, providing access into Salford Quays, Media City and Manchester City Centre.
Viewing is highly recommended to appreciate the space and quality of this fantastic home – get in touch to secure your viewing today!
EPC Rating: D
Virtual Tour
Key Features
- Beautiful four bedroom semi-detached property full of character!
- Well kept south facing garden to the rear with Composite decking, patio area and brick built outbuilding used for storage!
- Spacious throughout, including two large reception rooms and a modern fitted kitchen
- Would make the ideal family home, viewing comes recommended
- Quiet cul-de-sac location, close to Buile Hill Park
- Four generous sized bedrooms
- Situated over three floors and benefiting from a Cellar!
- Modern four piece bathroom suite!
- Two wood burning stoves, high ceilings and original features throughout!
- Popular location close to excellent transport links, amenities, parks and Salford Royal Hospital
Property Details
- Property type: House
- Property Age Bracket: Edwardian (1901 - 1910)
- Council Tax Band: D
- Tenure: Leasehold
- Lease Expiry: 02/07/2905
- Ground Rent: £5.00 per year
- Service Charge: Not Specified
Rooms
Entrance hallway
5.85m x 2.55m
Living room
5.53m x 3.92m
Dining room
5.20m x 3.87m
Kitchen
5.39m x 3.04m
Cellar one
4.78m x 1.97m
Cellar W.C
1.48m x 0.82m
Cellar two
5.05m x 1.97m
Cellar three
3.60m x 2.90m
Cellar four
4.80m x 2.99m
Bedroom 1
4.26m x 5.49m
Bedroom 2
4.01m x 5.64m
Bedroom 3
2.99m x 3.43m
Bedroom 4
2.76m x 2.50m
Bathroom
2.10m x 2.49m
Floorplans
Location
Properties you may like
By Hills | Salfords Estate Agent


















