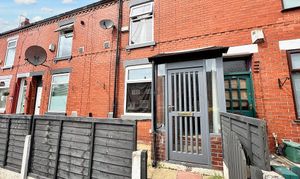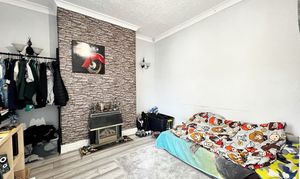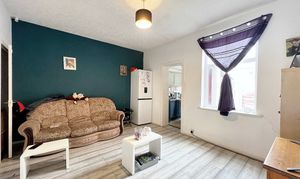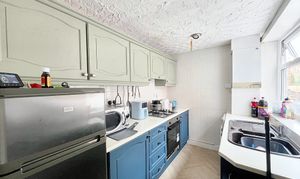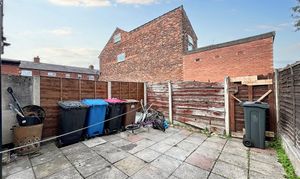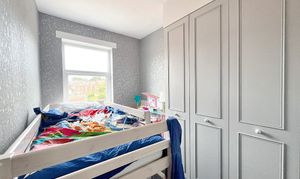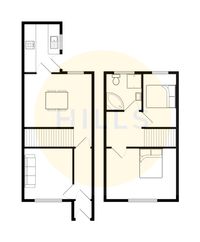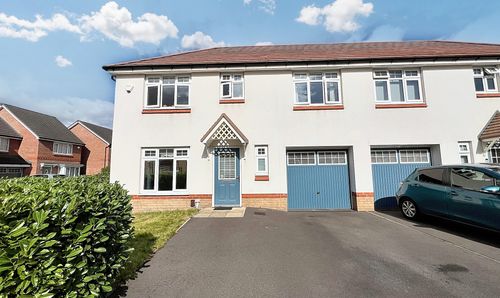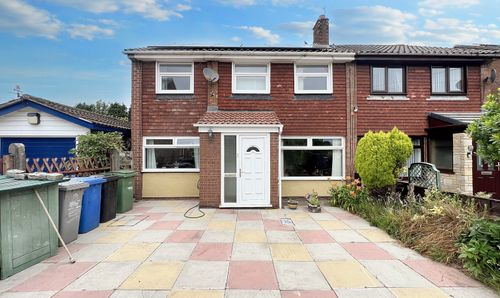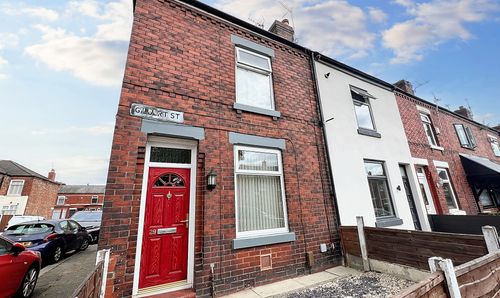Book a Viewing
To book a viewing for this property, please call Hills | Salfords Estate Agent, on 0161 707 4900.
To book a viewing for this property, please call Hills | Salfords Estate Agent, on 0161 707 4900.
2 Bedroom Terraced House, Reginald Street, Eccles, M30
Reginald Street, Eccles, M30

Hills | Salfords Estate Agent
Hills Residential, Sentinel House Albert Street
Description
***SOLD WITH SITTING TENANTS ACHIEVING £1300pcm** Situated in the sought-after Peel Green area is this spacious two bedroom terraced property!
As you enter the property you go into a porch, which leads to the lounge, which is currently being used as a bedroom. From there, you will find a spacious dining room, which provides access to the fitted kitchen.
Upstairs, there are two double bedrooms, each with fitted furniture, and a four-piece bathroom. Externally, there are low-maintenance courtyard gardens to the front and rear.
The property is conveniently located close to major motorway links, ideal for efficient travel for commuters or those looking to explore the wider area. The property is also within easy access of transport links into Eccles Town Centre and the Trafford Centre, which is host to a wide range of shops, bars and restaurants.
Viewing is highly recommended, get in touch to secure your viewing today!
EPC Rating: D
Virtual Tour
Key Features
- SOLD WITH SITTING TENANTS ACHIEVING £1300PCM
- Spacious Two Bedroom Terraced Property
- Situated in the Sought-After Peel Green Area
- Spacious Lounge and Dining Rooms
- Fitted Kitchen and a Four-Piece Bathroom
- Two Double Bedrooms, Each with Fitted Furniture
- Low-Maintenance Courtyard Gardens to the Front and Rear
- Within Easy Access of Transport Links, with Motorway Links Throughout Manchester and Bus Links into Eccles Town Centre
- Viewing is Highly Recommended!
Property Details
- Property type: House
- Plot Sq Feet: 926 sqft
- Property Age Bracket: 1940 - 1960
- Council Tax Band: A
- Property Ipack: Additional Information
- Tenure: Leasehold
- Lease Expiry: 14/06/2909
- Ground Rent: £10.00 per year
- Service Charge: Not Specified
Rooms
Porch
Lounge
4.23m x 3.39m
Complete with a ceiling light point, two wall light points, double glazed window and wall mounted radiator. Fitted with laminate flooring.
Dining Room
4.22m x 3.39m
Complete with a ceiling light point, double glazed window and wall mounted radiator. Fitted with laminate flooring.
Kitchen
2.99m x 1.95m
Featuring complementary fitted units with integral hob and oven. Complete with ceiling spotlights, double glazed window and tiled flooring.
Landing
Complete with a ceiling light point and carpet flooring.
Bedroom One
4.19m x 3.43m
Featuring fitted furniture. Complete with a ceiling light point, double glazed window and wall mounted radiator. Fitted with carpet flooring.
Bedroom Two
3.43m x 2.19m
Featuring fitted furniture. Complete with a ceiling light point, double glazed window and wall mounted radiator. Fitted with carpet flooring.
Bathroom
2.54m x 1.92m
Featuring a three-piece suite including bath with shower over, hand wash basin and W.C. Complete with a ceiling light point, double glazed window, tiled walls and cushioned flooring.
Floorplans
Parking Spaces
On street
Capacity: N/A
Location
Properties you may like
By Hills | Salfords Estate Agent
