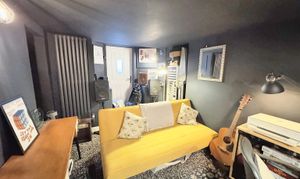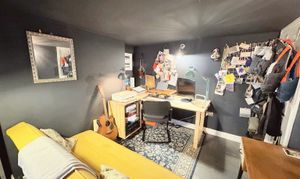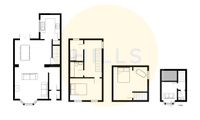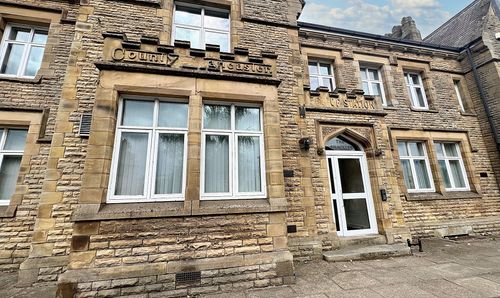Book a Viewing
To book a viewing for this property, please call Hills | Salfords Estate Agent, on 0161 707 4900.
To book a viewing for this property, please call Hills | Salfords Estate Agent, on 0161 707 4900.
3 Bedroom Terraced House, Claremont Road, Salford, M6
Claremont Road, Salford, M6

Hills | Salfords Estate Agent
Hills Residential, Sentinel House Albert Street
Description
Stunning home that is available with NO CHAIN and features a CONVERTED CELLAR, OPEN PLAN LIVING, MODERN FITTED KITCHEN AND BATHROOM, MASTER BEDROOM complete with FREE-STANDING BATH and access to a well-kept RESIDENTS GARDEN to the rear! Stop and take a look at this beautiful home situated in the sought after Irlams o’th’ Height location that must be viewed to be fully appreciated! The property opens into a welcoming entrance hallway that flows into the open plan separate dining and living space. Completing the ground floor accommodation is the well-appointed 13FT fitted kitchen. The cellar has been converted and provides an excellent additional space currently used as a home office, with access to a separate W.C. To the first floor there are two spacious bedrooms and the modern fitted bathroom. Whilst to the 2nd floor there is the master bedroom complete with dormer window and unique free-standing bath! Fully gas central heated and double glazed. One of the unique benefits this house offers is access to a WELL-KEPT and SECURE RESIDENTS GARDEN to the rear! Not to be missed, call the office for more details and to book your viewing today!
EPC Rating: D
Virtual Tour
Property Details
- Property type: House
- Price Per Sq Foot: £232
- Approx Sq Feet: 1,292 sqft
- Plot Sq Feet: 786 sqft
- Council Tax Band: A
- Property Ipack: Additional Information
Rooms
Entrance Hallway
Reception Room One
3.71m x 3.21m
Reception Room Two
3.86m x 3.43m
Kitchen
4.12m x 2.15m
Bedroom One
5.91m x 3.97m
Bedroom Two
4.37m x 3.68m
Bedroom Three
2.82m x 3.68m
Bathroom
2.29m x 1.62m
Cellar
4.36m x 2.49m
Cellar W.C.
1.02m x 0.92m
Floorplans
Parking Spaces
On street
Capacity: N/A
Location
Properties you may like
By Hills | Salfords Estate Agent






