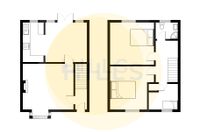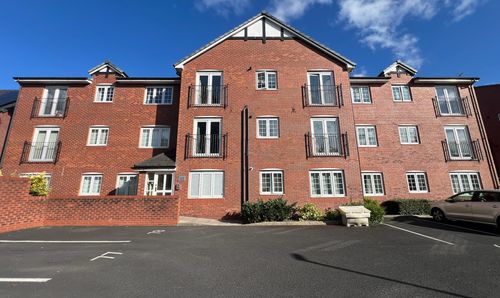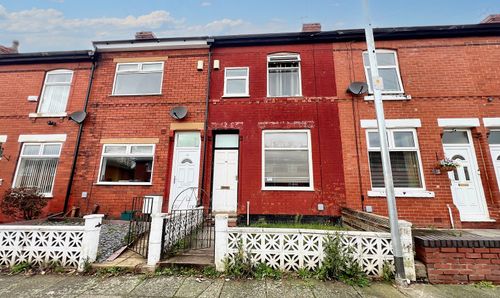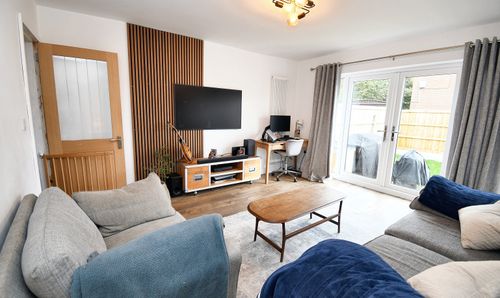Book a Viewing
To book a viewing for this property, please call Hills | Salfords Estate Agent, on 0161 707 4900.
To book a viewing for this property, please call Hills | Salfords Estate Agent, on 0161 707 4900.
3 Bedroom Terraced House, Seedley Terrace, Salford, M6
Seedley Terrace, Salford, M6

Hills | Salfords Estate Agent
Hills Residential, Sentinel House Albert Street
Description
Three Bedroom Bay-Fronted Terraced Property with a Driveway and a Garden - Just a Stone’s Throw from Buile Hill Park!
As you enter the property you head into an entrance hallway, which leads to the bay-fronted lounge. From here, you go into the separate dining room, which provides access to the fitted kitchen.
Upstairs, there are three well-proportioned bedrooms and a three-piece shower room.
Externally, there is a driveway to the front for off-road parking, whilst to the rear there is a generously-sized garden
This property would be ideal for someone who is looking for somewhere that they can put their own stamp on!
Properties in this location are popular due to the close access to transport links into Salford Quays, Media City and Manchester City Centre. It’s also close to Salford Shopping Centre, so a wide range of shops, restaurants and pubs are within easy access. Local schooling is also nearby.
Viewing is highly recommended, get in touch to secure your viewing today!
EPC Rating: C
Virtual Tour
Key Features
- Three Bedroom Bay-Fronted Terraced Property
- Bay-Fronted Lounge
- Separate Dining Room
- Fitted Kitchen and a Three-Piece Shower Room
- Driveway for Off-Road Parking
- Garden to the Rear
- Close to Local Schooling and Amenities
- Just a Stone’s Throw from Buile Hill Park
- Close to Excellent Transport Links into Salford Quays, Media City and Manchester City Centre
- Viewing is Highly Recommended!
Property Details
- Property type: House
- Property style: Terraced
- Price Per Sq Foot: £251
- Approx Sq Feet: 797 sqft
- Plot Sq Feet: 1,894 sqft
- Property Age Bracket: 1970 - 1990
- Council Tax Band: A
- Tenure: Leasehold
- Lease Expiry: 03/08/2112
- Ground Rent: £10.00 per year
- Service Charge: Not Specified
Rooms
Hallway
Living Room
3.98m x 3.50m
Dining Room
3.25m x 2.65m
Kitchen
3.05m x 1.53m
Landing
Bedroom One
4.05m x 2.89m
Bedroom Two
3.70m x 2.69m
Bedroom Three
2.67m x 2.66m
Bathroom
Floorplans
Parking Spaces
Driveway
Capacity: N/A
Location
Properties you may like
By Hills | Salfords Estate Agent




