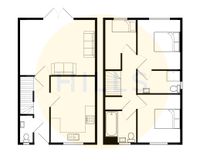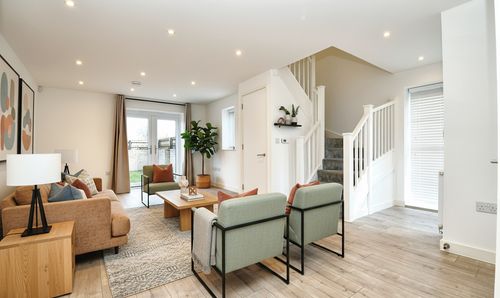Book a Viewing
To book a viewing for this property, please call Hills | Salfords Estate Agent, on 0161 707 4900.
To book a viewing for this property, please call Hills | Salfords Estate Agent, on 0161 707 4900.
3 Bedroom Semi Detached House, Willow Tree Lane, Salford, M6
Willow Tree Lane, Salford, M6

Hills | Salfords Estate Agent
Hills Residential, Sentinel House Albert Street
Description
**Modern Three Bedroom Semi-Detached Property Boasting a Beautifully Presented, Sun-Drenched Garden for the Rear!**
Properties in this location are popular due to the close access to transport links into Manchester City Centre, Salford Quays & Media City.
As you enter the property you head into a welcoming entrance hallway, which provides access to the downstairs W/C, the modern kitchen diner and the spacious lounge, which benefits from patio doors that let plenty of natural light in.
Upstairs, there are three well-proportioned bedrooms, with an en-suite to the main bedroom, and a modern, three-piece family bathroom.
Externally, there is a driveway to the front for off-road parking, whilst to the rear there is a well-presented garden complete with laid-to-lawn grass and paving.
Viewing is highly recommended, get in touch to secure your viewing today!
EPC Rating: B
Virtual Tour
Key Features
- Modern Three Bedroom Semi-Detached Property
- Situated in a Popular Development
- Spacious Lounge with Patio Doors to the Rear
- Modern Kitchen Diner
- Benefits from a Downstairs W/C
- Three Well-Proportioned Bedrooms, with an Ensuite to the Main Bedroom
- Stylish Three-Piece Bathroom
- Driveway to the Front for Off-Road Parking
- Beautifully Presented Garden to the Rear
- Close to Excellent Transport Links into Salford Quays, Media City and Manchester City Centre
Property Details
- Property type: House
- Property style: Semi Detached
- Plot Sq Feet: 1,701 sqft
- Property Age Bracket: New Build
- Council Tax Band: B
- Property Ipack: Additional Information
Rooms
Entrance Hallway
Downstairs W.C.
Lounge
4.73m x 3.52m
Kitchen / Diner
4.59m x 2.67m
Landing
Bedroom One
3.30m x 2.61m
Bedroom Two
3.09m x 2.61m
Bedroom Three
3.17m x 2.01m
Bathroom
2.01m x 1.94m
Floorplans
Location
Properties you may like
By Hills | Salfords Estate Agent


