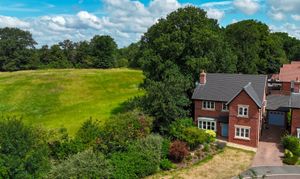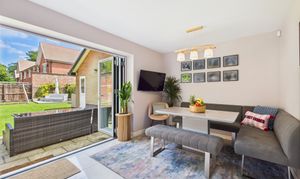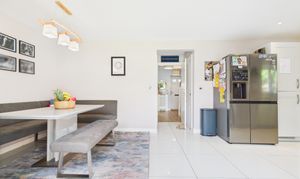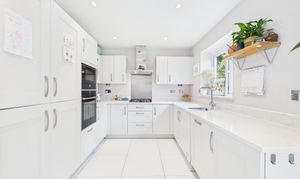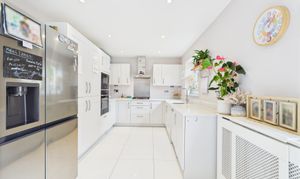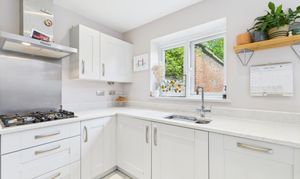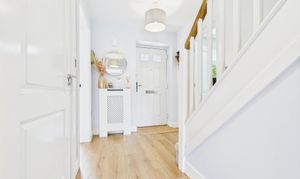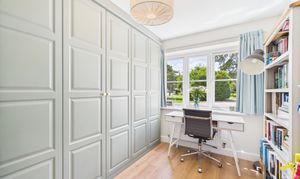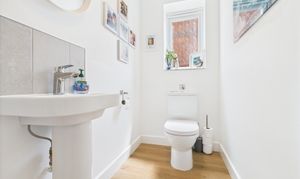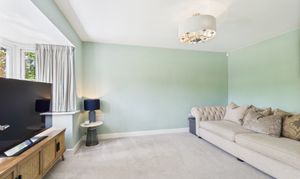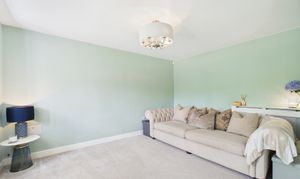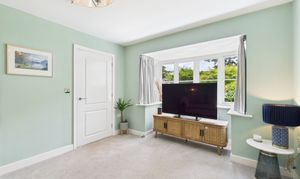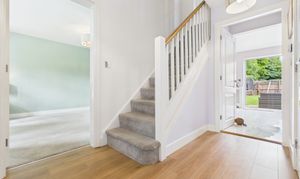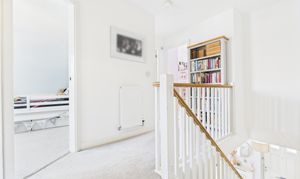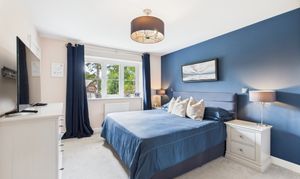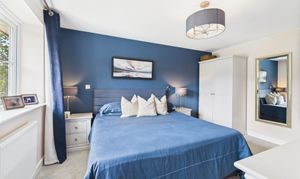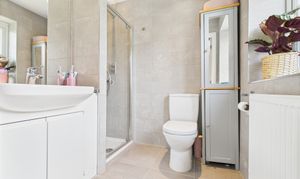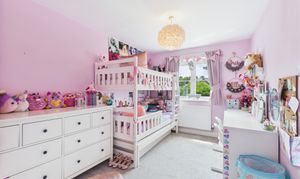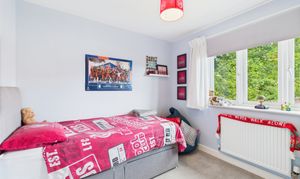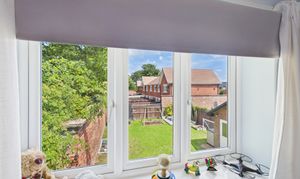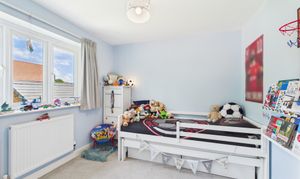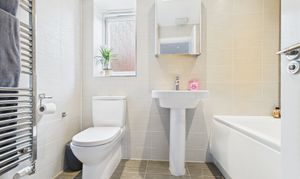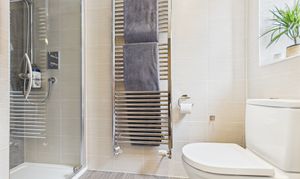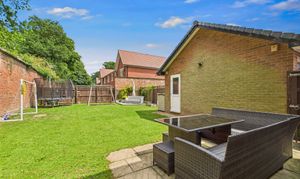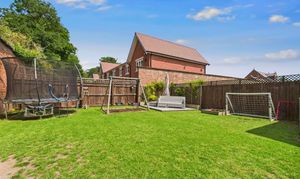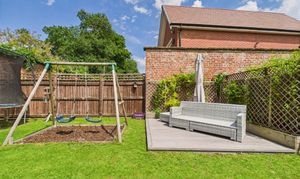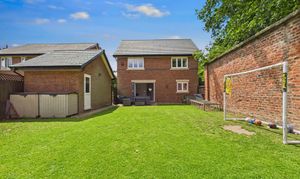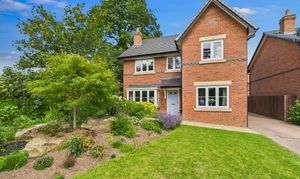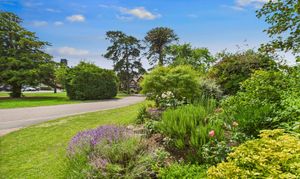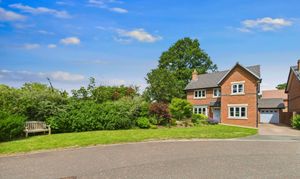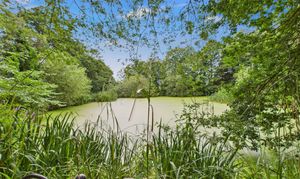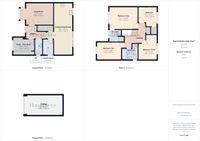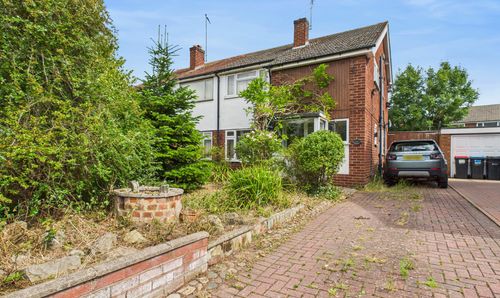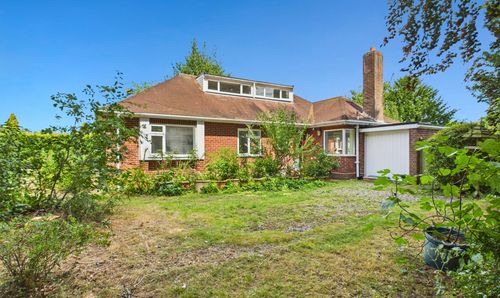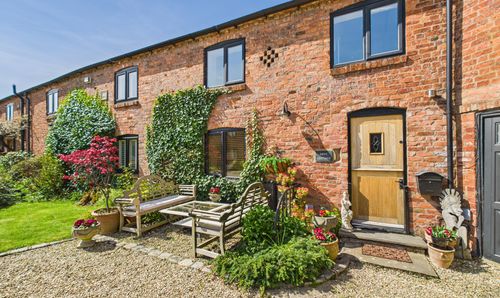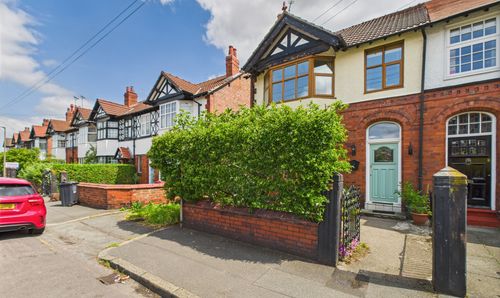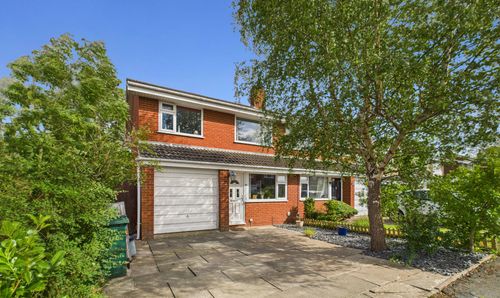Book a Viewing
To book a viewing for this property, please call Humphreys, on 01244 401100.
To book a viewing for this property, please call Humphreys, on 01244 401100.
4 Bedroom Detached House, Ashbery Road, Backford, CH1
Ashbery Road, Backford, CH1

Humphreys
Humphreys, 17-19 Lower Bridge Street
Description
Modern Detached Family Home
This well-presented modern detached family home occupies an enviable plot bordering open fields on the popular and established Backford Hall development. The property combines contemporary living with thoughtful design, creating an inviting family home that offers both style and practicality.
Exterior & Gardens
The property makes an impressive first impression with its striking modern façade and beautifully maintained grounds. The front garden features well-established lawned areas complemented by mature shrub borders and attractive planting. A generous driveway provides ample parking and extends alongside the property to reach the detached garage, with gated access leading to the rear garden.
The rear garden is a particular highlight, offering substantial space perfect for family life. The well-proportioned plot provides dedicated areas for children's play alongside mature entertaining spaces, all within a part-walled setting that ensures privacy whilst maintaining the open field aspect.
Ground Floor Accommodation
Entry is gained through an attractive composite double-glazed front door into a welcoming hallway that provides access to the thoughtfully arranged ground floor accommodation. To the front of the property, you'll find a comfortable living room featuring an attractive bay window, alongside a versatile study that includes fitted storage cupboards. This room adapts perfectly to modern working requirements or could serve as a children's playroom as family needs evolve.
The ground floor is completed by a convenient downstairs cloakroom and WC, plus an impressive open-plan kitchen, dining and living area that forms the heart of the home. This space features contemporary oversized floor tiles and a well-appointed kitchen with tasteful units, polished worktops and upstands, plus integrated appliances. The dining and living area benefits from excellent bi-folding doors that seamlessly connect indoor and outdoor living spaces to the rear garden.
Additional practical features include an understair storage cupboard and a dedicated laundry room with plumbing connections, storage cupboards, and convenient external door access.
First Floor Accommodation
The first floor landing provides access to four well-proportioned bedrooms. The principal bedroom is notably spacious and benefits from a private en-suite shower room. The family bathroom serves the remaining bedrooms and features both bath and separate shower enclosure, ensuring convenience for busy family life.
Development Features
Backford Hall is a well-maintained development where residents contribute to an annual service charge that maintains the attractive communal areas. A particular highlight is a delightful nature area featuring a pond and children's play equipment, providing an ideal space for dog walking and family recreation.
Summary
This property presents a genuine turnkey opportunity, finished to a high standard throughout with tasteful decoration and modern appointments. The combination of spacious family accommodation, outdoor space, and sought-after location makes this an exceptional offering that warrants early viewing to fully appreciate the quality and potential on offer.
EPC Rating: B
Key Features
- Modern detached family home on enviable plot bordering open fields
- Four bedrooms including Principal with en-suite shower room
- Open-plan kitchen/dining/living with bi-folding doors to rear garden
- Situated on popular modern development enjoy good transport connections
- Connected to mains water and electric; GCH central heating, onsite waste treatment
Property Details
- Property type: House
- Price Per Sq Foot: £372
- Approx Sq Feet: 1,345 sqft
- Plot Sq Feet: 6,361 sqft
- Property Age Bracket: 2010s
- Council Tax Band: E
- Tenure: Leasehold
- Lease Expiry: 02/07/3017
- Ground Rent: £389.00 per year
- Service Charge: £680.00 per year
Floorplans
Outside Spaces
Garden
The property makes an impressive first impression with its striking modern façade and beautifully maintained grounds. The front garden features well-established lawned areas complemented by mature shrub borders and attractive planting. A generous driveway provides ample parking and extends alongside the property to reach the detached garage, with gated access leading to the rear garden. The rear garden is a particular highlight, offering substantial space perfect for family life. The well-proportioned plot provides dedicated areas for children's play alongside mature entertaining spaces, all within a part-walled setting that ensures privacy whilst maintaining the open field aspect.
View PhotosParking Spaces
Garage
Capacity: N/A
Driveway
Capacity: 2
Private Driveway leading alongside the property.
Location
Backford Park is a modern development by Jones Homes offering a blend of newly constructed homes and the conversion of Backord Hall into apartments. The picturesque and historic village of Backford, with its stunning 13th century church, is a convenient location providing excellent access to Merseyside, Wirral and Liverpool via the A41, as well as the wider north west via M53/M56 motorway networks. A regular railway service runs from nearby Little Sutton and Hooton to Liverpool City Centre. The property lies within easy traveling distance of the extensive array of amenities that Cheshire Oaks has to offer, as well as being convenient for Chester, being just a short drive away from the Chester Zoo (Upton) park and ride and Chester Zoo itself.
Properties you may like
By Humphreys
