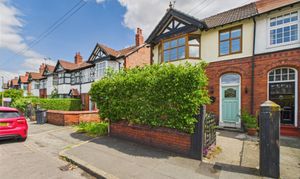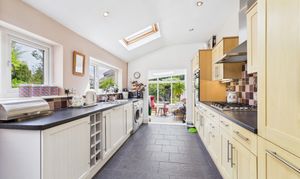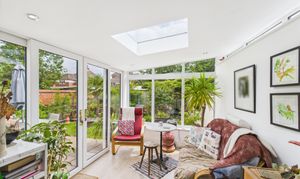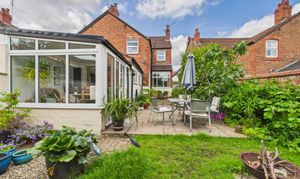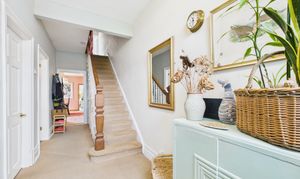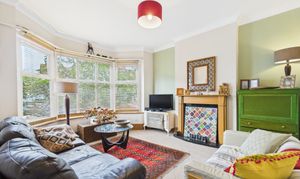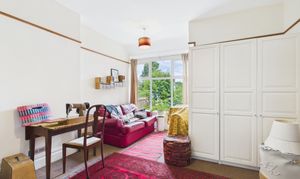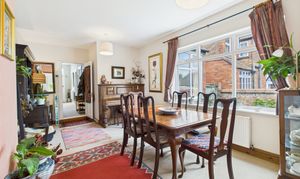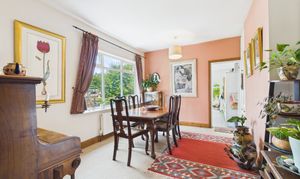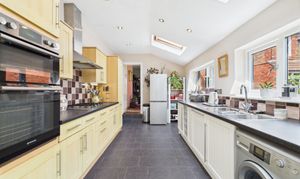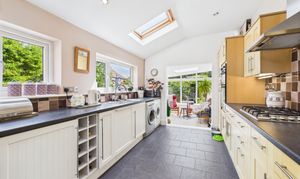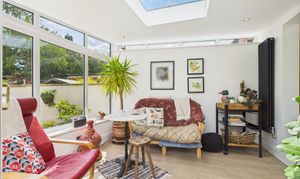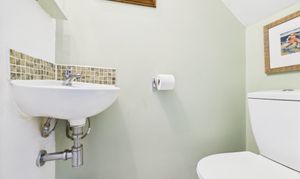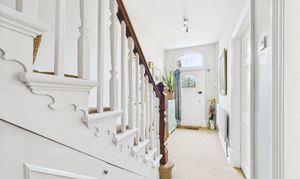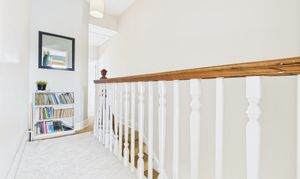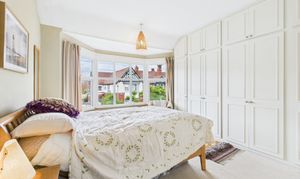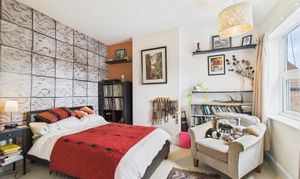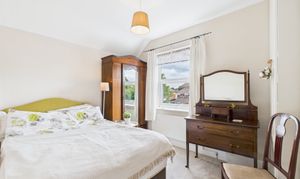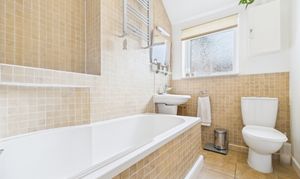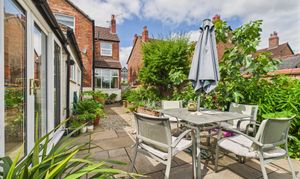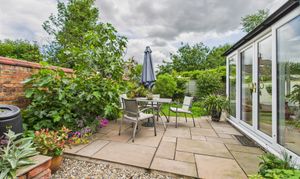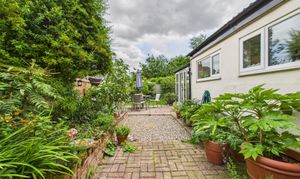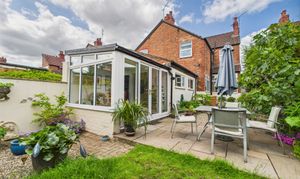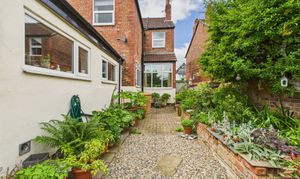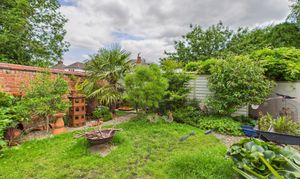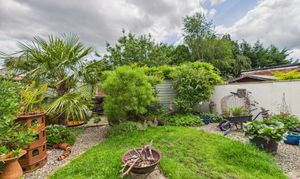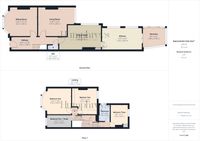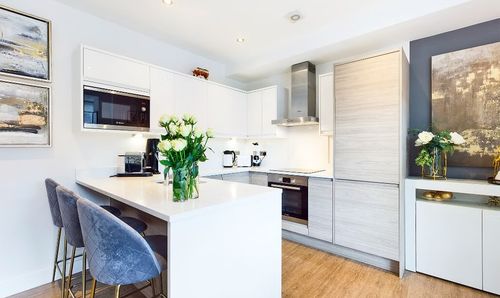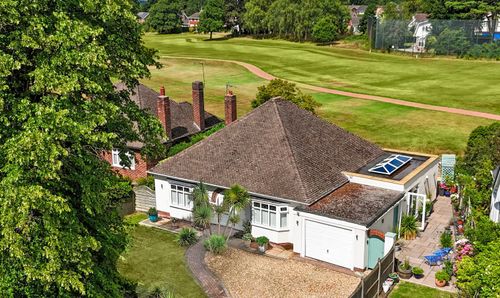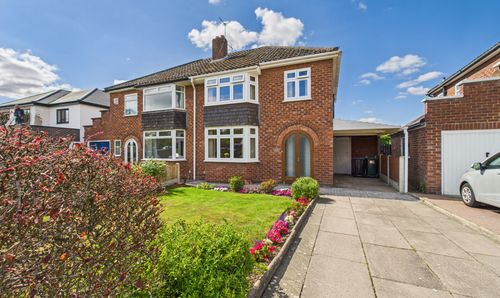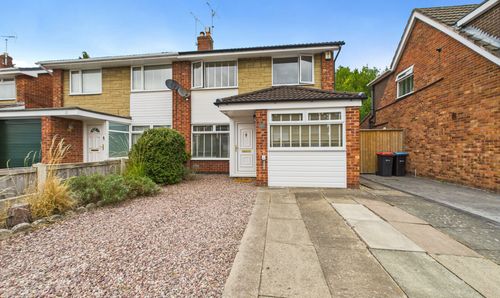Book a Viewing
To book a viewing for this property, please call Humphreys, on 01244 401100.
To book a viewing for this property, please call Humphreys, on 01244 401100.
4 Bedroom Terraced House, Grange Road, Chester, CH2
Grange Road, Chester, CH2

Humphreys
Humphreys, 17-19 Lower Bridge Street
Description
This exceptionally spacious and characterful four-bedroom end-terrace property offers an abundance of versatile living accommodation in one of Chester's most sought-after locations. Perfectly positioned on the cusp of the city centre, this delightful home provides effortless access to an impressive array of amenities, shopping facilities, and excellent transport connections, making it equally suitable for families, professionals, and those seeking a truly distinctive residence.
The property immediately captures attention with its striking Victorian charm, featuring elegant bay windows and an inviting entrance that only hints at the generous proportions within. Upon entering through the welcoming hallway, one is greeted by an attractive spindled staircase and for added convenience there is an understair cloakroom
The ground floor offers remarkable flexibility with four distinct reception areas. The bay-fronted sitting room creates a refined focal point with its attractive fireplace, granite hearth, and wooden mantelpiece, whilst the living room provides comfortable family space with pleasant rear garden views. The generously proportioned dining room showcases the property's inherent character whilst offering ample space for formal entertaining.
The well-appointed kitchen combines practicality with style, featuring a generous range of fitted units with brushed metal handles, roll-top work surfaces, some integrated appliances, with additional space thoughtfully provided for further white goods. The sun room extension represents a particular highlight, being a fully insulated room and with a skylight that creates a bright, airy space that seamlessly connects indoor and outdoor living - perfect for year-round entertaining and relaxation.
The first floor accommodation is equally impressive, with the spindled balustrade leading to four well-proportioned bedrooms. Three double bedrooms provide excellent flexibility for families or those requiring guest accommodation, whilst the fourth bedroom, currently utilised as a home office, perfectly addresses the growing demand for dedicated workspace.
All bedrooms are admirably served by a well-appointed bathroom featuring a three-piece white suite with shower over bath, complemented by tiling. Additional storage is provided by the accessible boarded loft space, reached via a convenient drop-down ladder.
The outdoor space is particularly noteworthy, with the property benefiting from both front garden areas and a charming rear garden that is larger than average for the street. The well-maintained walled garden, which is very bird friendly, features a paved patio area ideal for alfresco dining, established planted borders with a collection of drought resistance Mediterranean plants, small section of lawn, and mature shrubs that provide seasonal interest. A good-sized shed provides valuable storage, whilst gated side access via the communal passage adds practical convenience.
This remarkable property successfully combines period elegance with modern practicality, offering exceptional space, character, and versatility in a prime location. Whether seeking a family home with room to grow, a property suitable for entertaining, or a distinctive residence with genuine character, this exceptional end-terrace home presents a rare opportunity to acquire a truly special property in the heart of Chester.
EPC Rating: C
Key Features
- Generous collection of reception rooms
- Four bedrooms - one currently used as home office
- Period character coupled with modern conveniences found throughout the home
- Convenient location on cusp of Chester city centre
- Charming walled garden to rear
- Connected to mains services; GCH
Property Details
- Property type: House
- Price Per Sq Foot: £224
- Approx Sq Feet: 1,894 sqft
- Plot Sq Feet: 2,540 sqft
- Property Age Bracket: Edwardian (1901 - 1910)
- Council Tax Band: C
Floorplans
Outside Spaces
Garden
The outdoor space is particularly noteworthy, with the property benefiting from both front garden areas and a charming rear garden that is larger than average for the street. The well-maintained walled garden, which is very bird friendly, features a paved patio area ideal for alfresco dining, established planted borders with a collection of drought resistance Mediterranean plants, small section of lawn, and mature shrubs that provide seasonal interest. A good-sized shed provides valuable storage, whilst gated side access via the communal passage adds practical convenience.
View PhotosLocation
Grange Road lies on the cusp of Chester city Centre, and is a short distance from the extremely popular suburb of Hoole with its excellent range of independent shops, restaurants and public houses. The property lies close to bus service to the city as well as being close to the Chester to Liverpool line situated at the nearby Bache Railway Station.
Properties you may like
By Humphreys
