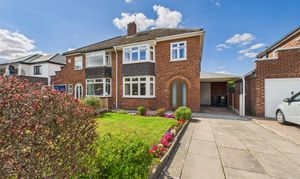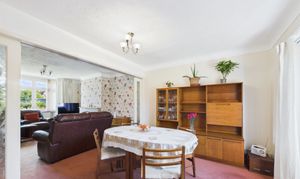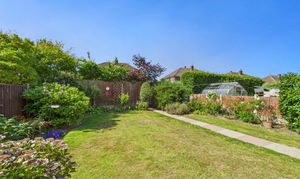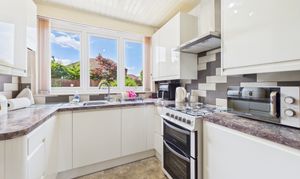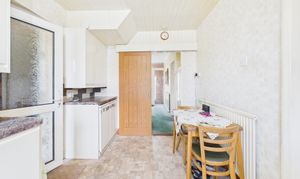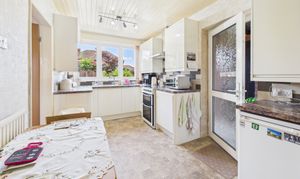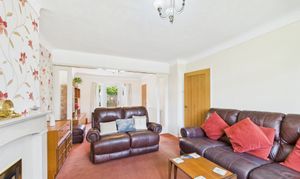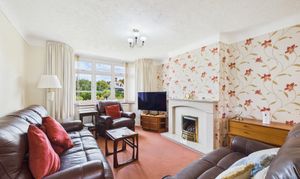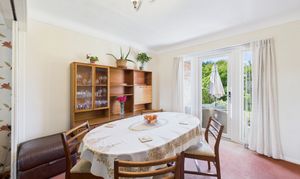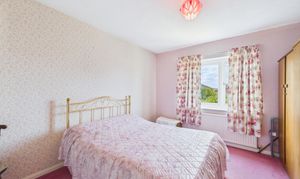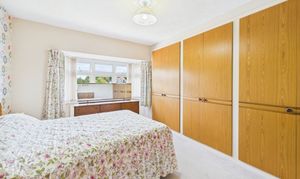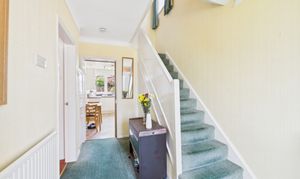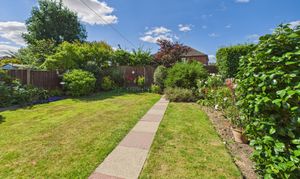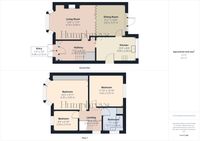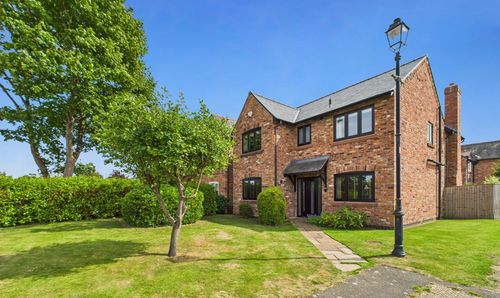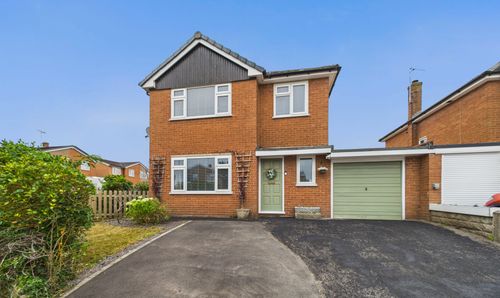3 Bedroom Semi Detached House, Long Lane, Chester, CH2
Long Lane, Chester, CH2

Humphreys
Humphreys, 17-19 Lower Bridge Street
Description
From the moment you arrive at this delightful three-bedroom semi-detached house, you are greeted by a well-maintained front garden adorned with vibrant flower beds and a charming arched doorway that sets a welcoming tone for the property. The spacious driveway ensures convenient off-road parking, making every-day life that much easier for families or visitors.
Step inside to a bright and airy hallway, where soft carpeting and neutral décor provide a warm introduction to the home. The living spaces are thoughtfully designed to blend comfort with practicality, starting with an inviting open plan living and dining area. Large windows bathe the rooms in natural light, creating an uplifting atmosphere throughout the day, while the elegant fireplace serves as a stylish focal point, perfect for cosy evenings with loved ones.
A fitted kitchen with units and integrated appliances, offering both style and functionality for keen cooks. The kitchen overlooks the private rear garden, flooding the space with light.
Upstairs, three well-proportioned bedrooms await. The main bedroom features generous built-in wardrobes and a large window, while the additional bedrooms enjoy ample natural light.
The garden is a standout feature, offering a generous, well-maintained lawn, colourful flower beds, mature landscaping. A paved walkway runs through the garden, inviting you to enjoy outdoor living throughout the seasons.
Key Features
- Spacious garden
- Driveway parking
- Large windows with natural light
- Well-maintained front garden
- Modern UPVC Double Glazing
- Gas Central Heating
Property Details
- Property type: House
- Price Per Sq Foot: £318
- Approx Sq Feet: 1,023 sqft
- Plot Sq Feet: 2,842 sqft
- Council Tax Band: C
Rooms
Living Room
4.74m x 3.58m
Dining Room
3.27m x 3.03m
Kitchen
2.44m x 4.06m
Hallway
2.10m x 3.79m
Bedroom 1
3.03m x 4.35m
Bedroom 2
3.31m x 3.62m
Bedroom 3
2.10m x 2.54m
Bathroom
2.46m x 2.17m
Floorplans
Outside Spaces
Garden
Parking Spaces
Driveway
Capacity: 2
Location
Properties you may like
By Humphreys
