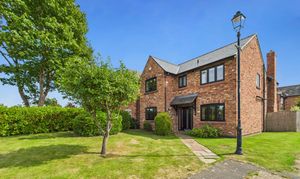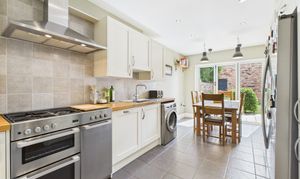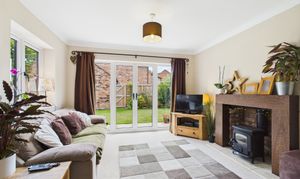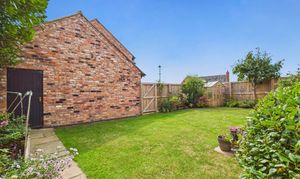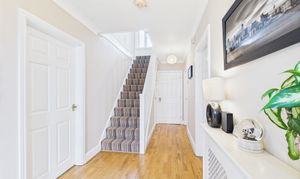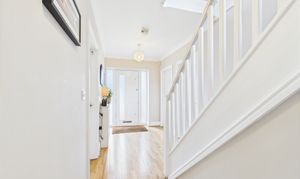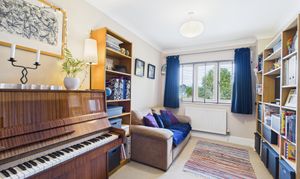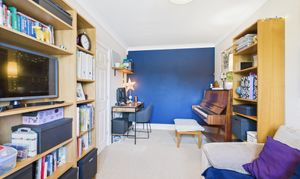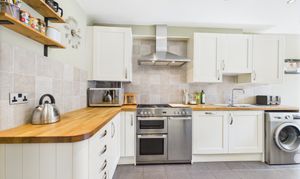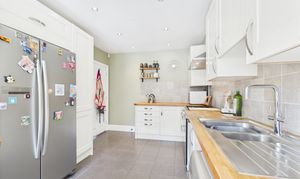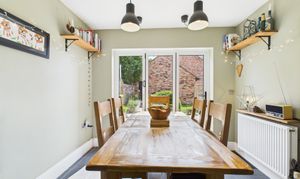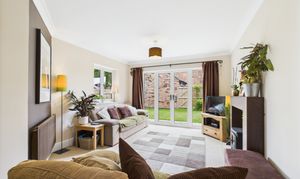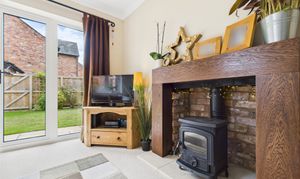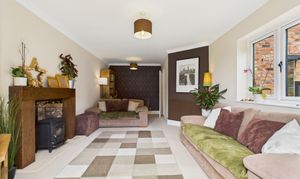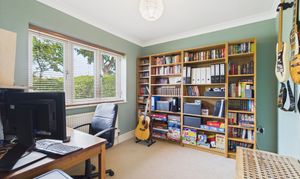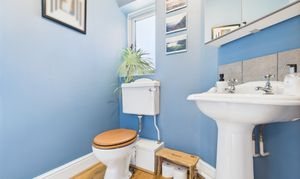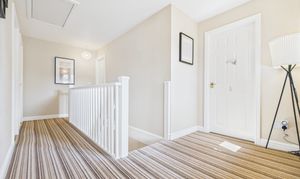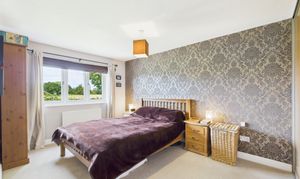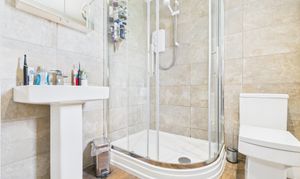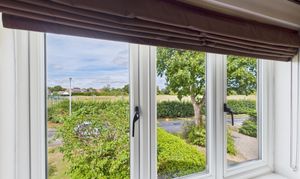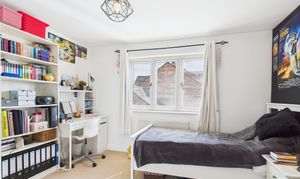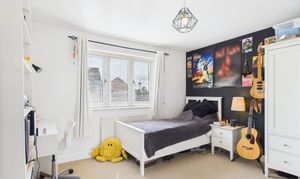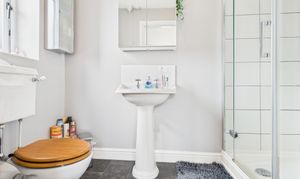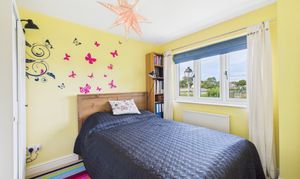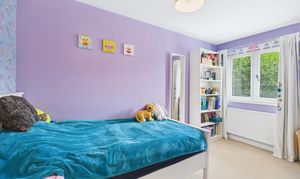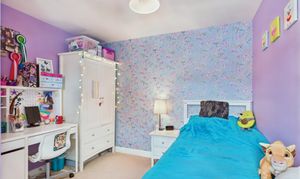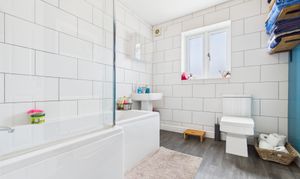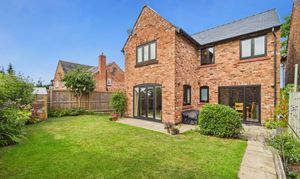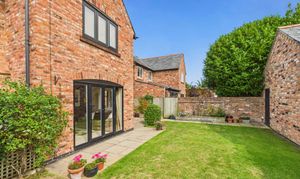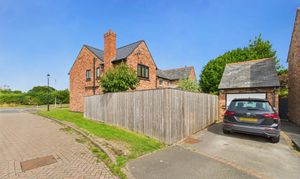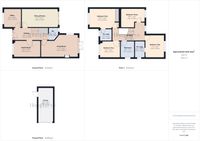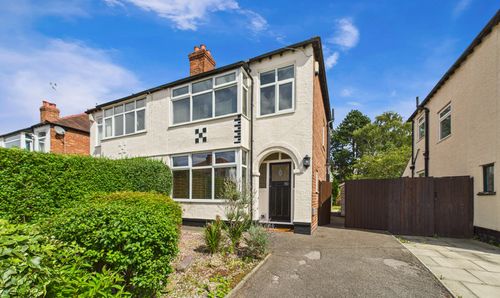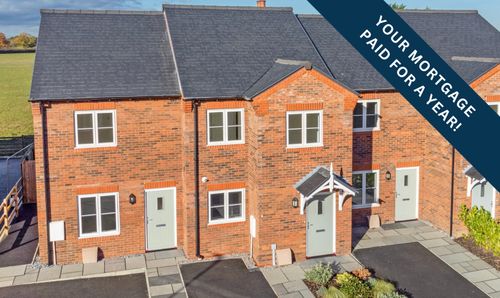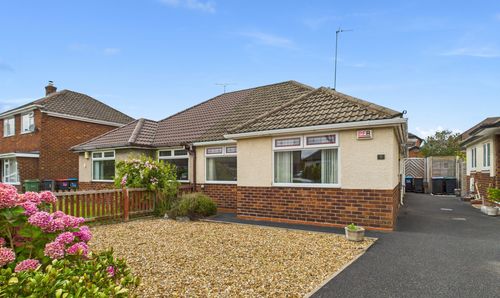Book a Viewing
To book a viewing for this property, please call Humphreys, on 01244 401100.
To book a viewing for this property, please call Humphreys, on 01244 401100.
4 Bedroom Detached House, Fiddlers Lane, Saughall, CH1
Fiddlers Lane, Saughall, CH1

Humphreys
Humphreys, 17-19 Lower Bridge Street
Description
Positioned along a most notable and sought-after address within the popular village of Saughall, and set across from open fields and recreation land, this striking home occupies a desirable corner plot offering excellent kerb appeal. The property has been significantly improved during our client's ownership, featuring full replacement glazing with modern contemporary double-glazed units, a new slate-tiled roof, and a completely refitted kitchen, bathroom, and main bedroom en-suite. This comprehensive renovation creates a truly ready-to-move-into proposition for discerning buyers.
The home is approached on foot via a paved pathway that meanders through well-maintained front and side lawned gardens. A thoughtful collection of mature trees and shrubbery provides both attractive aesthetic and natural screening. To the rear, accessed via Kingston Court, a private driveway offers convenient off-road parking and leads to the garage, which provides excellent storage facilities. Gated access from the driveway opens into the rear garden, which is part-walled and fenced for privacy. This outdoor space features a well-maintained lawn complemented by established shrubbery, raised planters, and a paved patio seating terrace - perfect for relaxation and entertaining.
Entry is gained through an attractive modern composite door into the welcoming entrance hall, where a spindled staircase leads to the first-floor accommodation. Practical features include a handy under-stair storage cupboard and, for added convenience, a downstairs cloakroom/WC.
The ground floor offers three independent reception rooms. The living room serves as the principal reception space, positioned to the rear of the home and is of a good size. The room's attractive focal point is an exposed brick recess to the chimney with wooden beamed surround, housing an Aga wood burner. French doors allow in natural light whilst providing seamless access to the rear garden.
Recognising the modern need for home working spaces, there is a dedicated study positioned to the front with a window offering a pleasant leafy aspect. Across the hall, a further reception room is currently utilised as a family room by our clients.
Completing the ground floor is the impressive dining kitchen, featuring an attractive array of fitted Shaker-style fronted units with brushed metal curved fittings and butcher's block-style wooden work surfaces. The kitchen provides space for a range-style oven, American-style fridge freezer, and appliance connections, in addition to the integrated dishwasher. Tiling extends across the floor and continues to the foot of the room where bi-folding doors create a easy link to the rear garden - ideal for entertaining and alfresco dining.
The first-floor landing features thoughtful modifications from the original layout, with the galleried landing reconfigured to create a larger third bedroom - a sympathetic yet practical improvement. The property also features a convenient loft space that is easily accessible via a sturdy pull-down ladder. This upper storage area has been boarded throughout and comes equipped with practical shelving systems for organized storage.
The accommodation comprises four well-proportioned bedrooms in total. Both the main and second bedrooms benefit from modern en-suite shower rooms, whilst a contemporary family bathroom positioned off the landing features a modern white suite with cubed shower bath, serving all bedrooms.
The property benefits from gas central heating throughout and is fully double-glazed, contributing to the ready-to-move-into appeal that will attract discerning buyers.
This is truly a gem of a home that we wholeheartedly recommend for viewing - offering the perfect blend of character, modern convenience, and exceptional presentation in one of Saughall's most desirable locations.
EPC Rating: C
Key Features
- Attractive four bedroomed detached home in sought after village location
- Three reception rooms plus Dining Kitchen which feature bi-fold doors to rear garden
- Well tended gardens to front, side and rear; parking to rear plus Garage
- Two En-suite Shower rooms plus Family Bathroom
- Vast improvements made during our clients ownership; Viewing is highly recommended
- Connected to mains services; GCH
Property Details
- Property type: House
- Price Per Sq Foot: £395
- Approx Sq Feet: 1,507 sqft
- Plot Sq Feet: 3,789 sqft
- Property Age Bracket: 2000s
- Council Tax Band: E
Floorplans
Outside Spaces
Garden
To the rear, accessed via Kingston Court, a private driveway offers convenient off-road parking and leads to the garage, which provides excellent storage facilities. Gated access from the driveway opens into the rear garden, which is part-walled and fenced for privacy. This outdoor space features a well-maintained lawn complemented by established shrubbery, raised planters, and a paved patio seating terrace - perfect for relaxation and entertaining.
View PhotosParking Spaces
Garage
Capacity: 1
Garage with power and lighting.
Driveway
Capacity: 2
To the rear, accessed via Kingston Court, a private driveway offers convenient off-road parking and leads to the garage, which provides excellent storage facilities.
View PhotosLocation
Fiddlers Lane is a notable address within the popular village of Saughall. With the village offering a range of day-to-day amenities, the property is within walking distance of both the Co-op general store and the historic All Saints Church. There is a bus service to Chester city centre, with the bus stop on Church Road only a short walk from the property. The property is particularly convenient for those travelling, being approximately a 5-10 minute drive from the M56 via Parkgate Road whilst offering easy access to North Wales.
Properties you may like
By Humphreys
