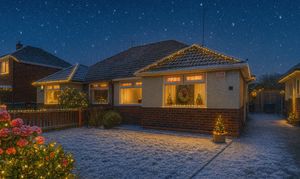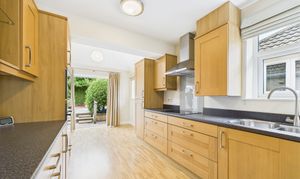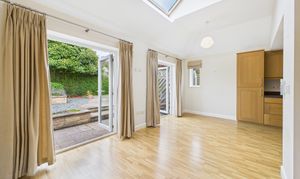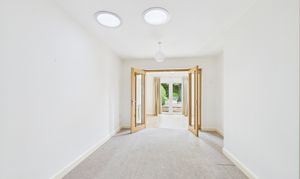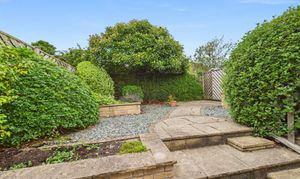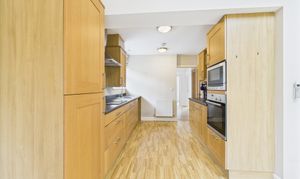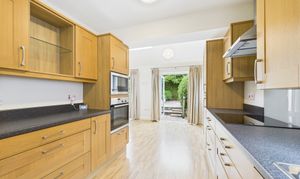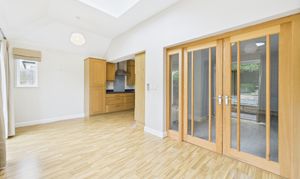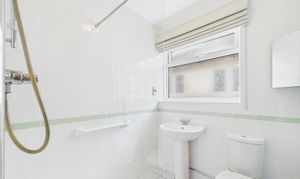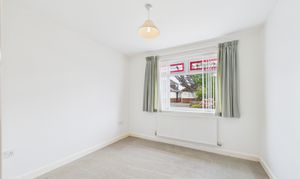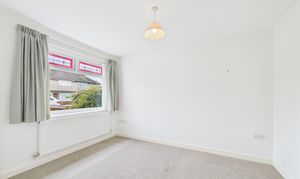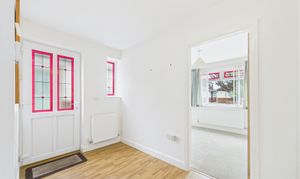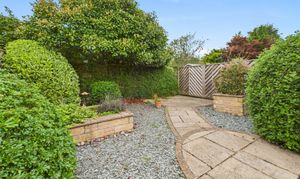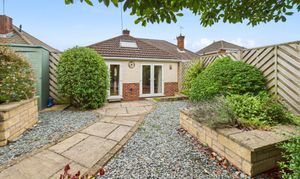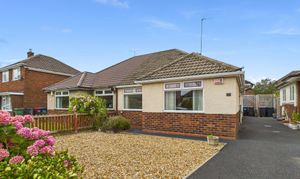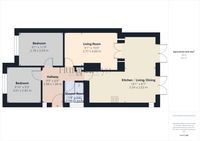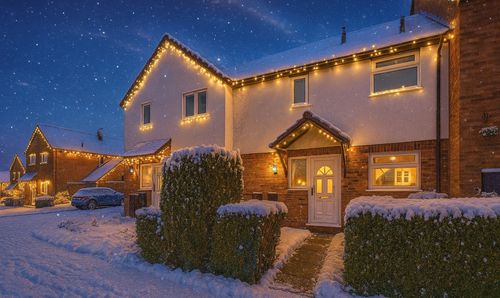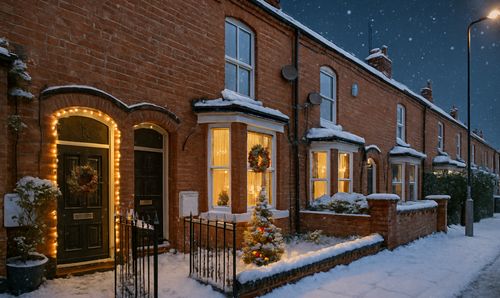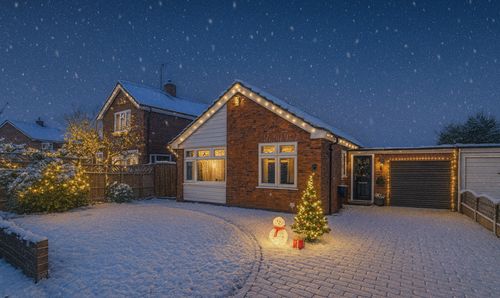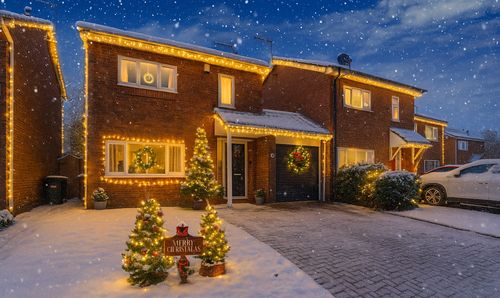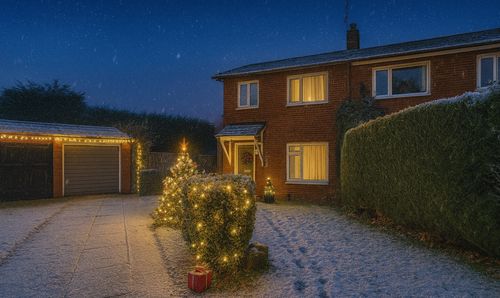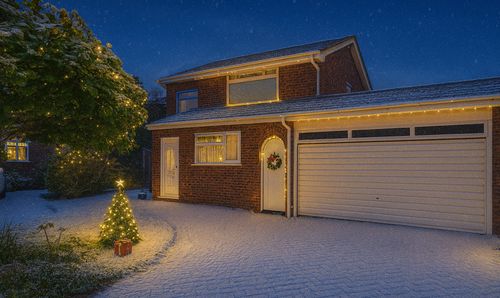2 Bedroom Semi Detached Bungalow, Whitby Avenue, Chester, CH2
Whitby Avenue, Chester, CH2

Humphreys
Humphreys, 17-19 Lower Bridge Street
Description
Please note: Christmas effects have been digitally added for seasonal marketing and do not represent the property as-is. *
Nestled in a sought-after location, this immaculate 2-bedroom semi-detached bungalow beckons with its charm and contemporary allure. This property boasts a seamless blend of modern upgrades and extended space.
Upon stepping foot within, one is immediately struck by the sense of space and light that permeates through the open plan living areas. The bungalow has been thoughtfully extended at the rear, offering additional room to unwind and entertain in style. Immaculately maintained and fully modernised.
The heart of the home is an open plan style kitchen, living dining area basking in the warmth of the natural light that floods through the two sets of French doors. The sleek, contemporary kitchen is a haven for culinary enthusiasts, boasting top-of-the-line appliances and ample storage space.
The two well-appointed bedrooms to the front of the property provide a sanctuary for rest and relaxation. An immaculate modernised shower room with white suite completes the accomadation.
Situated in a popular location, this bungalow offers more than just a place to call home - it provides a lifestyle of convenience and comfort. With a private garden offering a peaceful oasis for outdoor enjoyment.
Presented to the market with no chain, this property represents a unique opportunity to step into a home that has been lovingly cared for and meticulously maintained. Whether you are a first-time buyer, downsizer, or investor, this bungalow promises a lifestyle of ease and tranquillity.
EPC Rating: C
Key Features
- No Chain
- Immaculate Bungalow
- Extended At Rear
- Fully Modernised
- Private Garden
- Open Plan Living
- Popular Location
Property Details
- Property type: Bungalow
- Property style: Semi Detached
- Price Per Sq Foot: £508
- Approx Sq Feet: 570 sqft
- Plot Sq Feet: 2,293 sqft
- Council Tax Band: C
Rooms
Bedroom 1
2.83m x 3.01m
Bedroom 2
3.59m x 2.78m
Living Room
4.60m x 2.77m
Kitchen / Living / Dining
2.63m x 5.54m
Hallway
1.84m x 2.98m
Shower Room
1.64m x 1.74m
Floorplans
Outside Spaces
Garden
Parking Spaces
Off street
Capacity: 1
Parking to gravelled area off road
Location
Properties you may like
By Humphreys
