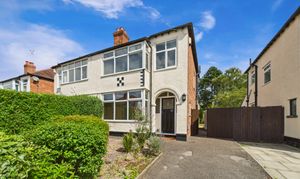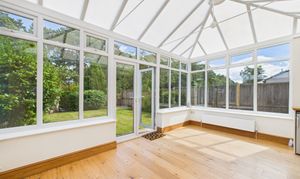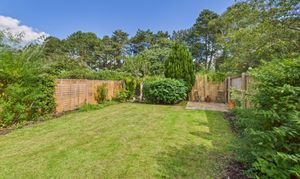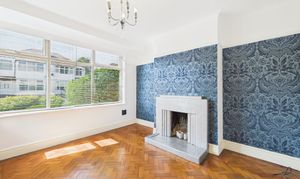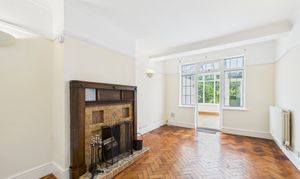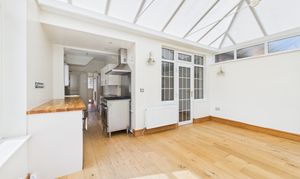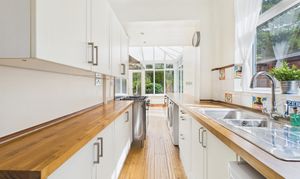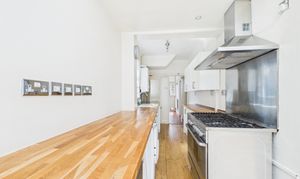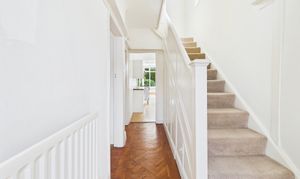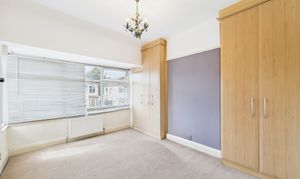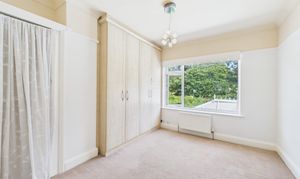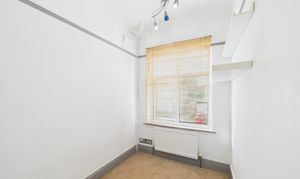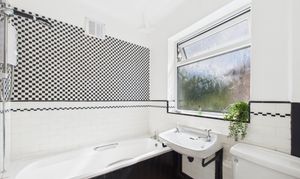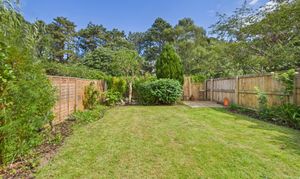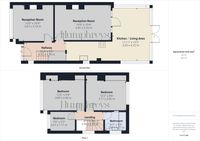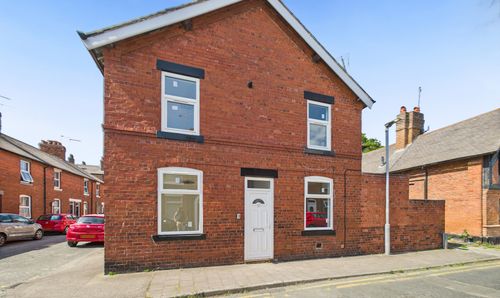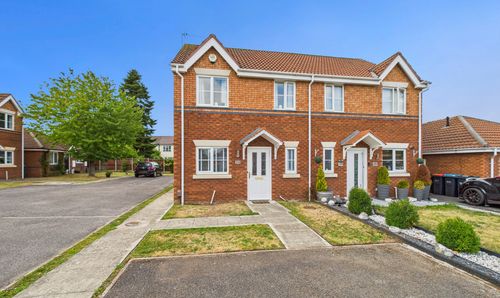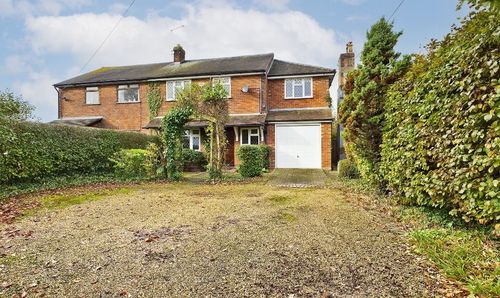3 Bedroom Semi Detached House, Upton Drive, Upton, CH2
Upton Drive, Upton, CH2

Humphreys
Humphreys, 17-19 Lower Bridge Street
Description
A well maintained 3-bedroom semi-detached property situated in a sought after location, with private rear garden this is a perfect family home.
Recently decorated to a high standard, this property effortlessly combines modern convenience with period charm. The meticulous care and attention to detail in maintaining this home is evident throughout each room, promising a comfortable and inviting living experience for its new owners.
Step inside, and the ground floor extension reveals itself, offering a seamless flow between three reception areas that are spacious and versatile. From the entrance hall you’ll find a bright living room to the front, a separate dining room to the rear which opens into the sun room extension—ideal as a family room, or as a continuation of the kitchen for more relaxed dining. The sun room itself connects directly to the kitchen, which also leads back into the hallway, creating a practical circular layout.
Upstairs, there are three bedrooms, including two good size doubles with the benefit of fitted wardrobes, and a single room perfect as a children’s bedroom, home office or dressing room.
The allure of this property extends beyond its walls, as the generously sized driveway provides convenient parking, ensuring every arrival is met with ease and comfort. With no chain, the opportunity to make this house your home is immediate and uncomplicated, allowing you to transition effortlessly into your next chapter.
Located within reach of essential amenities such as schools, shops, and transport links, this residence is not just a house, but a gateway to a vibrant community. Imagine strolling down the nearby streets, discovering local landmarks and enjoying the sense of belonging that comes with living in such a well-connected area.
EPC Rating: E
Key Features
- Period property
- Recently decorated throughout
- Lovely owned and maintained
- Ground floor extension
- Three spacious living areas
- Driveway
- Sold with the benefit of no chain
- Just two previous owner since 1939
- Original parquet flooring
- Original oak fireplace
- Beautiful original doors throughout
Property Details
- Property type: House
- Price Per Sq Foot: £287
- Approx Sq Feet: 1,044 sqft
- Plot Sq Feet: 2,185 sqft
- Property Age Bracket: 1910 - 1940
- Council Tax Band: C
Rooms
Living Room
3.19m x 3.67m
Dining Room
3.16m x 4.81m
Kitchen / Family Room
4.72m x 3.65m
Hallway
1.70m x 3.72m
Bedroom
2.85m x 3.80m
Bedroom
2.60m x 3.71m
Bedroom
1.71m x 2.31m
Bathroom
1.77m x 1.95m
Floorplans
Outside Spaces
Garden
The property is complemented by a generous rear garden, mainly laid to lawn and enclosed by fencing and mature greenery, creating a private and peaceful setting. A paved seating area provides the perfect spot for outdoor dining or simply enjoying the sunshine, while the absence of houses behind enhances the sense of seclusion. Instead, the garden backs directly onto Upton Golf Course, offering a picturesque outlook and a truly enviable backdrop.
Parking Spaces
Driveway
Capacity: 2
Location
Properties you may like
By Humphreys
