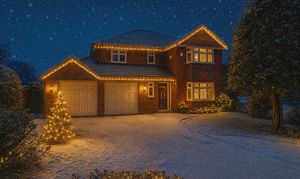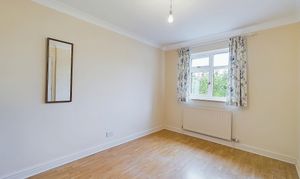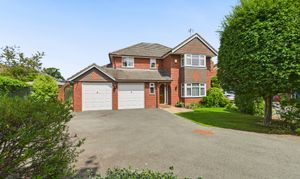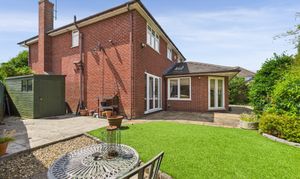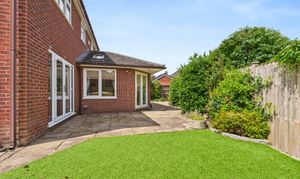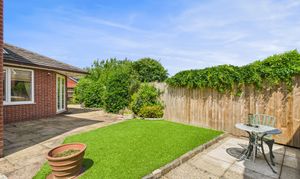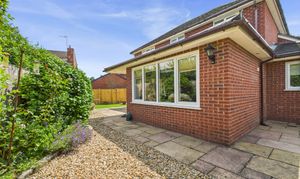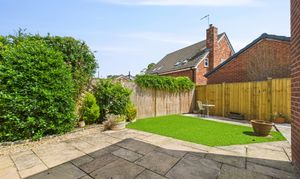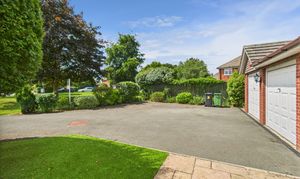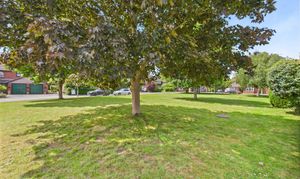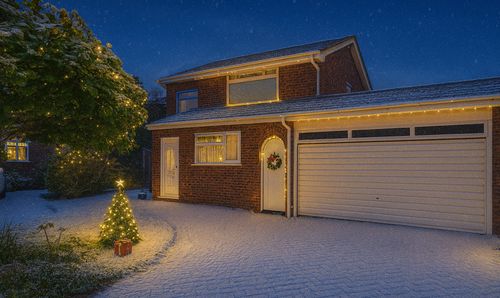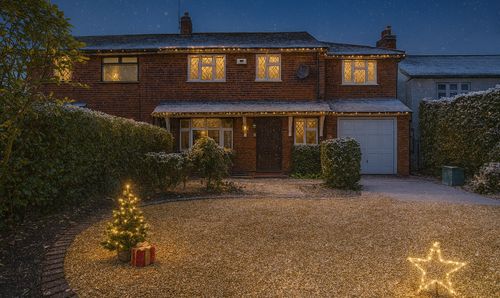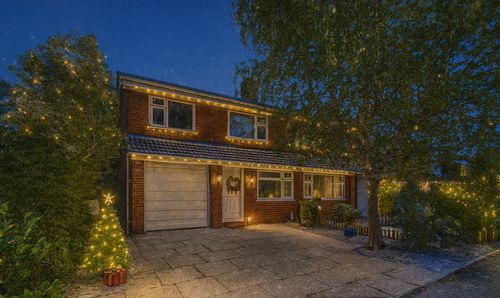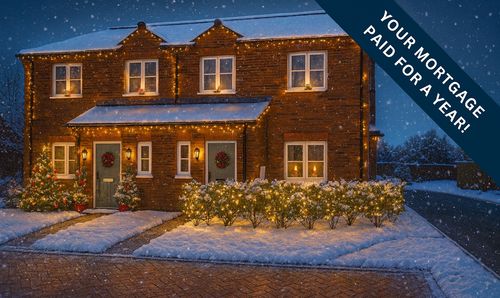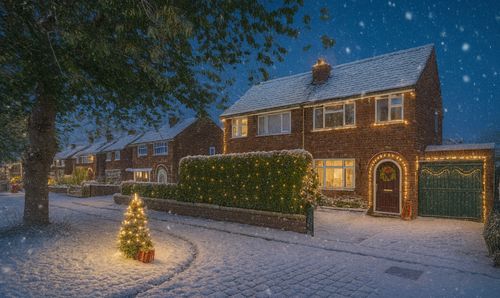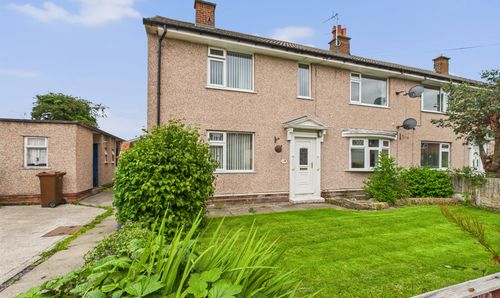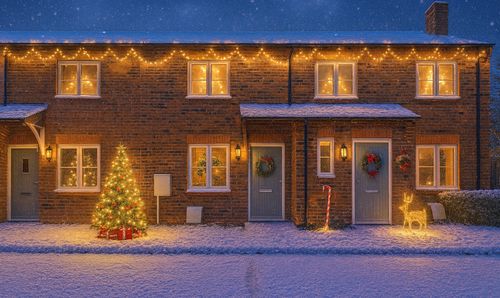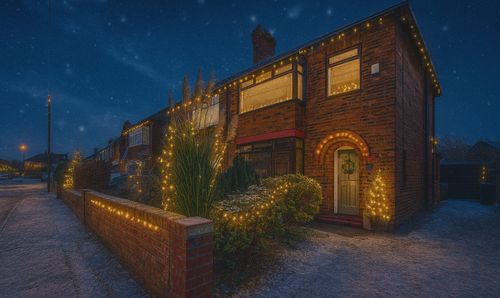4 Bedroom Detached House, Darland Lane, Rossett, LL12
Darland Lane, Rossett, LL12

Humphreys
Humphreys, 17-19 Lower Bridge Street
Description
Please note: Christmas effects have been digitally added for seasonal marketing and do not represent the property as-is. *
Available with NO ONWARD CHAIN, this attractive bay-fronted detached family home occupies a prime position within this sought-after cul-de-sac, overlooking the communal green. The well-maintained accommodation offers scope for personalisation and includes two reception rooms, an extended open-plan kitchen/dining space, a utility room and an integral double garage. Upstairs features four bedrooms, including a principal with en-suite, and a family bathroom. Complementing the internal space are established gardens and ample parking, including a double garage, whilst being ideally placed for Rossett's amenities.
A welcoming entrance hall features a downstairs WC and spindled staircase with under-stair storage. Two reception rooms comprise a bay-windowed living room and dining room with French doors to the garden. The impressive extended open-plan kitchen/dining space showcases sleek gloss units and an island with a breakfast bar. A utility room and internal access to the double garage complete the ground floor.
A generously proportioned landing with an elegant spindled balustrade offers delightful views across the communal green through its feature window. The first floor accommodates four bedrooms, with an impressive principal bedroom boasting exceptional proportions and a private en-suite shower room. The remaining bedrooms are served by a well-appointed family bathroom, complete with a three-piece suite including a curved panelled bath with overhead shower.
Enjoying a prime cul-de-sac position, the property features a generous driveway flanked by shaped lawns and mature shrubbery, leading to a double garage. An open storm porch marks the entrance, whilst gated side access leads to the private rear garden. This well-enclosed space combines a paved patio, golden gravel sections, and artificial turf, complemented by a practical garden shed for storage.
EPC Rating: C
Key Features
- Prime cul-de-sac location by communal green within sought-after development
- Extended ground floor accommodation featuring spacious open-plan kitchen/dining room
- Four well-proportioned bedrooms including principal bedroom with en-suite shower room
- Two independent reception rooms including bay-fronted living room and separate dining room
- Established gardens, ample parking and integral double garage
Property Details
- Property type: House
- Property style: Detached
- Price Per Sq Foot: £279
- Approx Sq Feet: 1,974 sqft
- Plot Sq Feet: 4,715 sqft
- Council Tax Band: G
Floorplans
Outside Spaces
Parking Spaces
Garage
Capacity: 2
Driveway
Capacity: 3
Location
Broadoaks, near Rossett village, offers convenient access to Chester Business Park, city centre and southern bypass linking to M53/M56 motorways. The area boasts excellent amenities including primary and secondary schools, whilst the nearby Grosvenor Pulford Hotel features a health club and spa. Rossett provides local shops and a pub, with regular bus services to Wrexham within walking distance.
Properties you may like
By Humphreys
