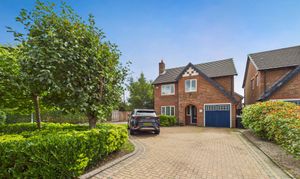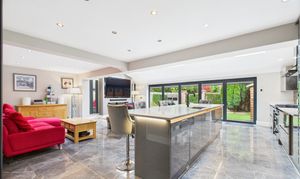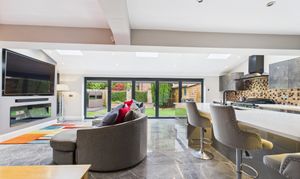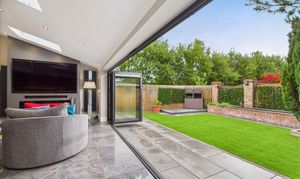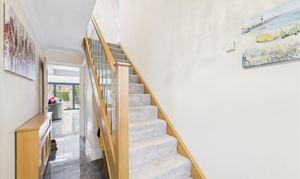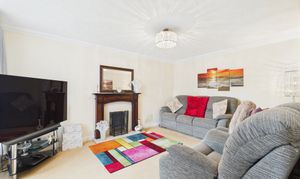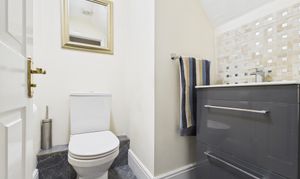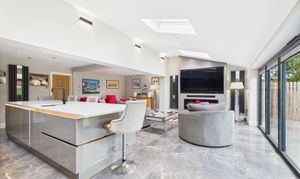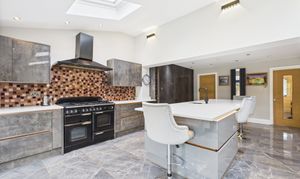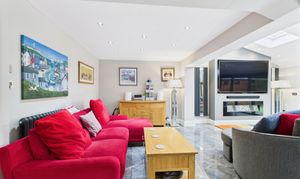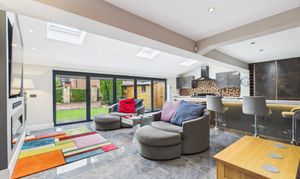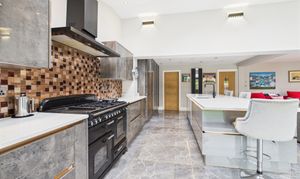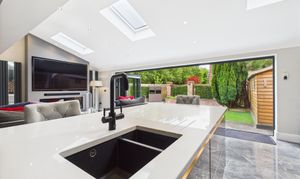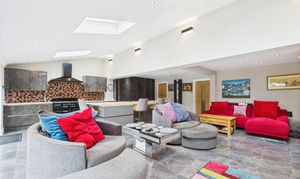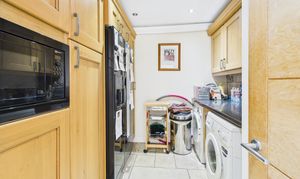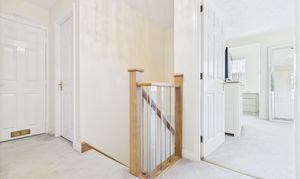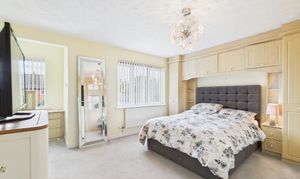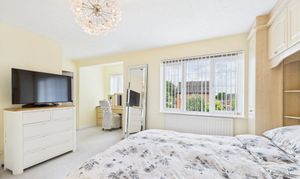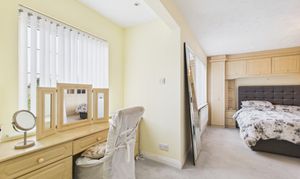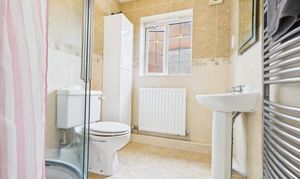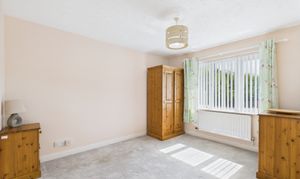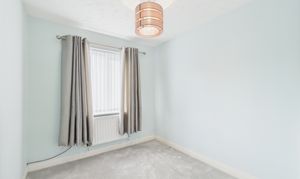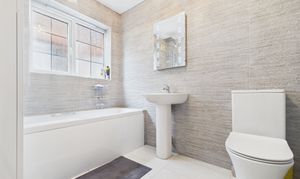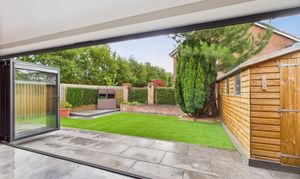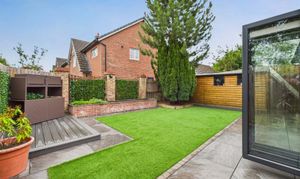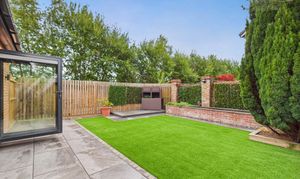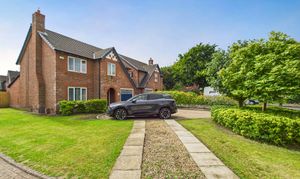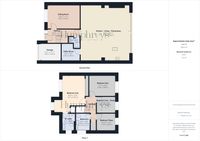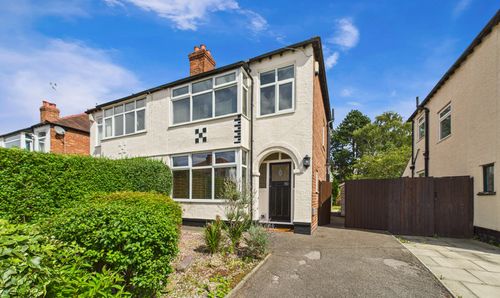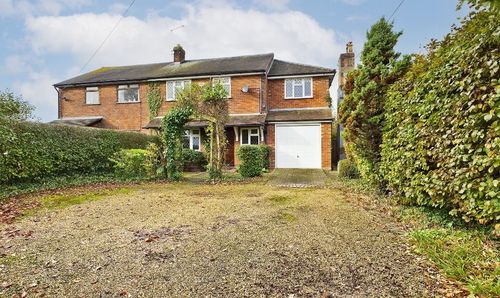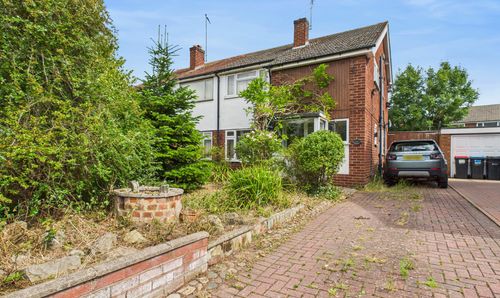Book a Viewing
To book a viewing for this property, please call Humphreys, on 01244 401100.
To book a viewing for this property, please call Humphreys, on 01244 401100.
4 Bedroom Detached House, The Holkham, Vicars Cross, CH3
The Holkham, Vicars Cross, CH3

Humphreys
Humphreys, 17-19 Lower Bridge Street
Description
This well-presented, extended four bedroom detached home occupies an enviable corner plot within the popular Holkham development, situated on a no-through road in Vicars Cross, Chester. The property offers family-sized accommodation with modern living spaces and minimal fuss, low maintenance style garden space.
External Features
The property benefits from a generous private driveway laid with attractive block paving, providing off-road parking for numerous vehicles alongside a lawned garden area. The driveway leads to an integral garage offering excellent storage solutions, whilst gated side access provides entry to the well-enclosed rear garden. The low-maintenance rear garden features attractive porcelain paving, artificial lawn, and a large timber garden shed, creating an ideal outdoor space for relaxation and entertaining.
Ground Floor Accommodation
Entry is gained through a contemporary composite door via a curved storm porch into the welcoming hallway. The hallway showcases an attractive wooden and glass panelled staircase leading to the first floor, complemented by polished ceramic floor tiles that flow seamlessly through to the rear living space of the home.Practical features include useful under-stairs storage and a convenient downstairs WC/cloakroom.
The front-positioned sitting room provides a comfortable independent reception space, featuring a gas living flame fire as the room's focal point. The hallway leads into the magnificent open-plan living, dining and kitchen area, which has been enhanced by a single-storey rear extension featuring a vaulted ceiling with three skylights, creating a fabulous space that epitomises modern family living.
The kitchen boasts an attractive ‘Wren’ kitchen with integrated appliances and a stunning breakfast island unit with granite worktop. The living space enjoys plenty of natural light, enhanced by large bi-folding doors that create a seamless indoor-outdoor flow to the garden. A practical utility room completes the ground floor offering, featuring fitted units, workspace, and plumbing connections for appliances.
First Floor Accommodation
The first-floor landing provides access to all four well-proportioned bedrooms. The principal bedroom is particularly notable for its size, featuring a range of fitted wardrobes, dressing table area, and the added luxury of an en-suite shower room. One bedroom has been thoughtfully utilised as a home office with fitted furniture and desk space, perfect for those with work-from-home requirements.
All bedrooms are well-served by the modern family bathroom, which features a contemporary three-piece white suite with shower over bath arrangement.
Summary
This fabulous home represents an ideal opportunity for growing families or those seeking comfortable living accommodation with minimal garden maintenance. The combination of modern living spaces, practical features, and desirable location within The Holkham development makes this property an attractive proposition.
EPC Rating: C
Key Features
- Extended open-plan kitchen/living/dining with bi-fold doors to garden
- Four bedrooms, one being utilised as home office complete with fitted furniture
- Principal bedroom featuring fitted wardrobes and en-suite shower room
- Enviable corner plot with spacious driveway to front, low maintenance garden to rear
- Connected to mains services; GCH
Property Details
- Property type: House
- Price Per Sq Foot: £426
- Approx Sq Feet: 1,292 sqft
- Plot Sq Feet: 3,864 sqft
- Property Age Bracket: 1990s
- Council Tax Band: E
Floorplans
Outside Spaces
Garden
The property benefits from a generous private driveway laid with attractive block paving, providing off-road parking for numerous vehicles alongside a lawned garden area. The driveway leads to an integral garage offering excellent storage solutions, whilst gated side access provides entry to the well-enclosed rear garden. The low-maintenance rear garden features attractive porcelain paving, artificial lawn, and a large timber garden shed, creating an ideal outdoor space for relaxation and entertaining.
View PhotosParking Spaces
Garage
Capacity: N/A
Off street
Capacity: N/A
Driveway
Capacity: N/A
Location
The Holkham is a pleasant and desirable modern development which straddles the Shropshire Union Canal and is within easy walking distance of Chester city centre, with pleasant walks along the canalside also leading to the city centre. The property is well-placed just off Tarvin Road, giving easy access to Chester's southern bypass, which leads to Chester Business Park and towards the national motorway network. There is a bus route on nearby Tarvin Road and good local amenities in both nearby Vicars Cross and Boughton.
Properties you may like
By Humphreys
