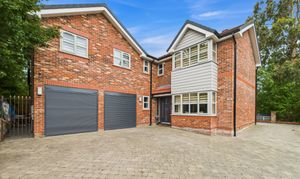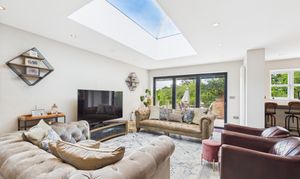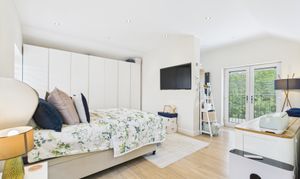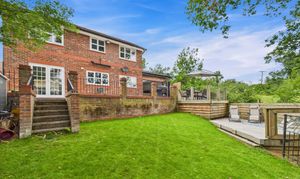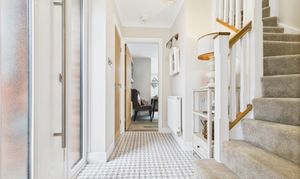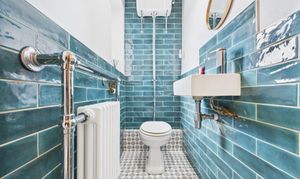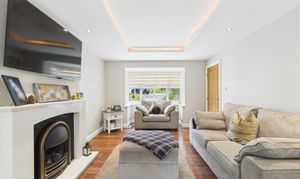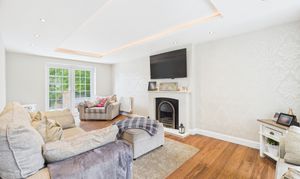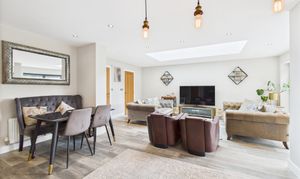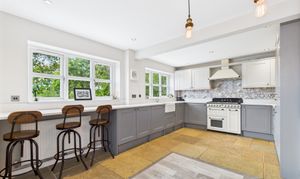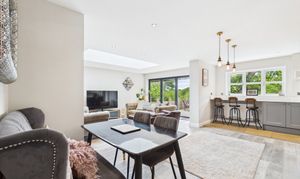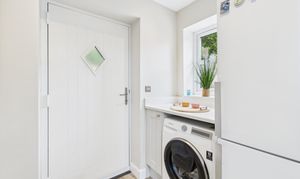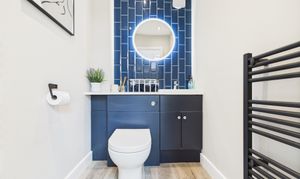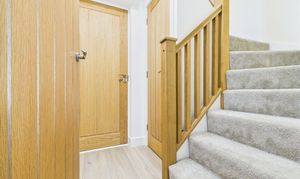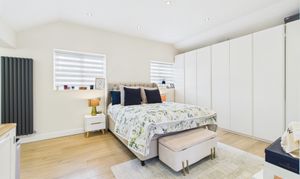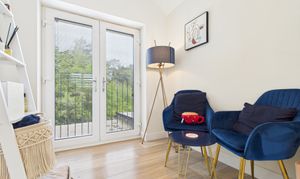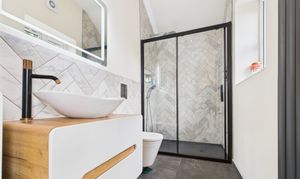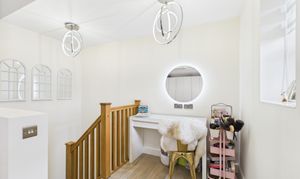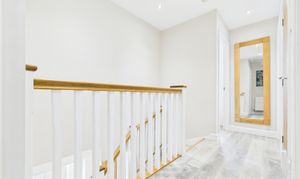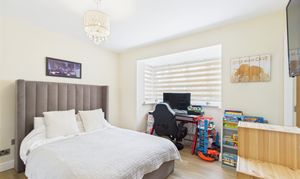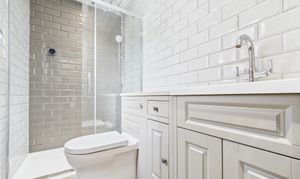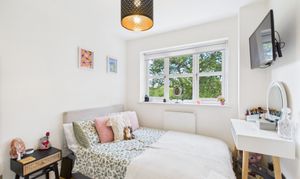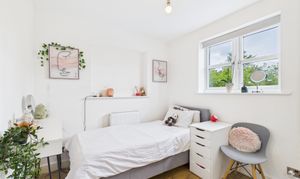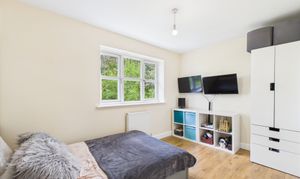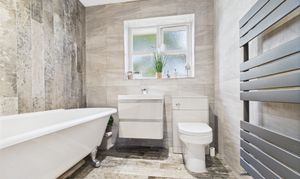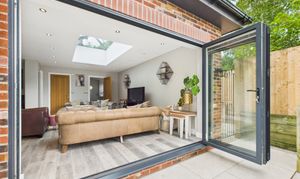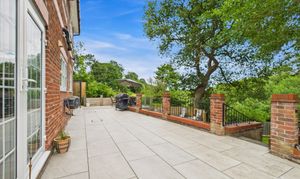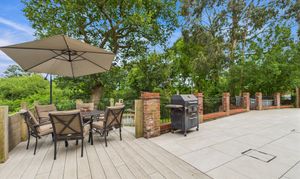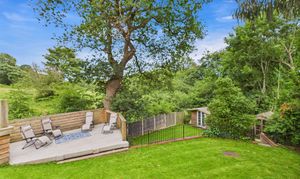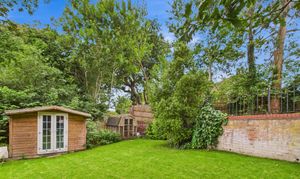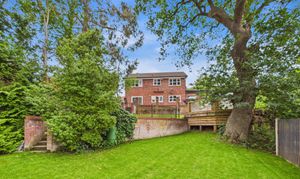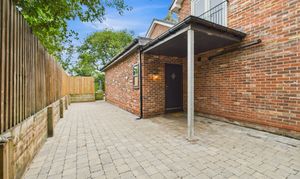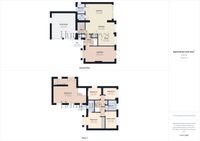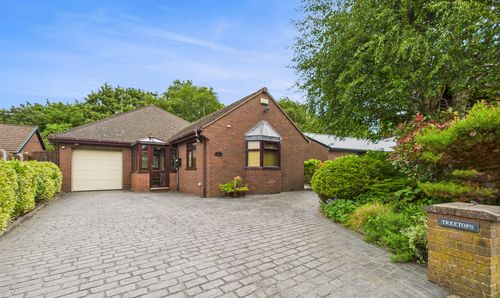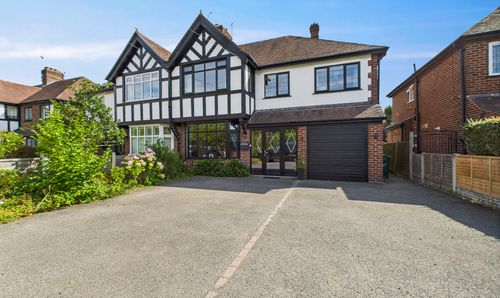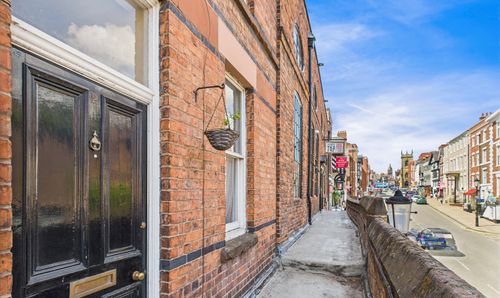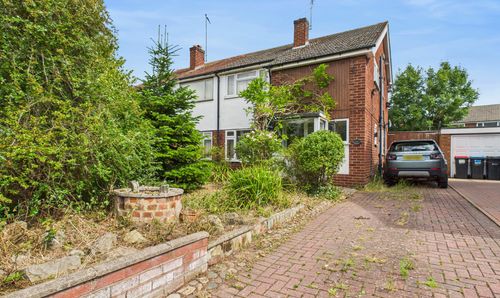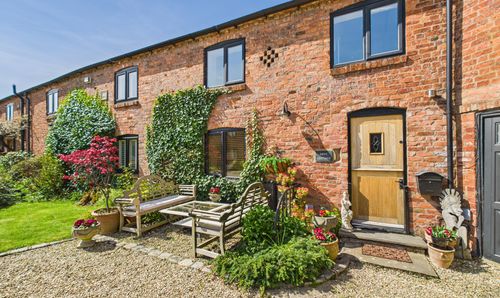Book a Viewing
To book a viewing for this property, please call Humphreys, on 01244 401100.
To book a viewing for this property, please call Humphreys, on 01244 401100.
5 Bedroom Detached House, Godre'r Waen, Flint Mountain, CH6
Godre'r Waen, Flint Mountain, CH6

Humphreys
Humphreys, 17-19 Lower Bridge Street
Description
Superior Five-Bedroom Detached Family Home
A Remarkable Transformation - Bordering Open Fields
This exceptional five-bedroom detached family home presents a rare opportunity to acquire a property that has undergone extensive enhancement and transformation. Set in an idyllic position bordering open fields, the property offers the perfect blend of contemporary luxury and peaceful rural outlook.
Exceptional Interior Design & Appointments
Having been extensively renovated and extended during the current ownership, this magnificent home showcases a high standard of contemporary finish throughout. The property presents as a genuine turnkey opportunity, with every detail carefully considered to create a a great family residence.
The generous reception accommodation flows beautifully, beginning with a living room featuring an attractive fireplace and French doors opening onto the rear patio terrace. However, the true heart of the home lies in the open-plan living, dining and kitchen area - a space flooded with natural light courtesy of the impressive lantern ceiling and bi-folding doors with integrated blinds that seamlessly connect indoor and outdoor living.
Stunning Kitchen & Utility Spaces
The kitchen features beautiful granite work surfaces and upstands extending to form a practical breakfast bar. Shaker-style units provide ample storage, whilst integrated appliances include a impressive Smeg range-style oven. A well-positioned utility room connects through to a covered rear storm porch, leading to a gated paved area - perfect as a secure dog run or additional storage space.
Two downstairs WC/cloakrooms add practical convenience for family living and entertaining.
Outstanding Principal Bedroom Suite
One of the property's most impressive features is the bespoke principal bedroom suite, accessed via an inner hallway and spindled staircase. This area features a vaulted ceiling creating a wonderful sense of space. Fitted wardrobes line one wall, with a dedicated dressing table area, whilst the walk-in en-suite with underfloor heating for added comfort showcases stunning contemporary appointments. The crowning glory is the Juliet balcony with French doors, offering views across the surrounding green space.
Versatile Family Accommodation
The original section of the home provides four additional well-proportioned bedrooms accessed from the first-floor landing. Bedroom Two benefits from its own en-suite shower room, whilst a beautifully appointed family bathroom serves the remaining bedrooms.
And to cap it all off, yet another modern convenience is on show here, with the Hive controlled Gas Central Heating being conveniently split into three separate heating zones.
Impressive External Features & Gardens
The property's external appeal matches its interior offering. A spacious block-paved driveway accommodates multiple vehicles and leads to an integral double garage with dual electronic roller doors.
From the driveway, a gated pathway provides access to a side storage area complete with steps to a useful garden store.
The rear garden is equally spectacular, featuring expansive porcelain-tiled terraces and a sophisticated glass-panelled balcony seating area - ideal for alfresco dining and entertaining. Tiered lawned gardens with additional storage and a quality-decked seating area complete the outdoor space, all set against the backdrop of the property's idyllic outlook across fields and mature trees.
Summary
This is truly a marvellous family home that successfully combines contemporary luxury with semi-rural living. The extensive improvements and thoughtful design create a property of exceptional quality and character. Early viewing is highly recommended to fully appreciate this outstanding offering.
A rare opportunity to acquire a transformed family home in an enviable setting.
Key Features
- Extensively renovated five-bedroom detached home with contemporary finishes throughout
- Stunning open-plan living/dining/kitchen with lantern ceiling and bi-folding doors
- Principal bedroom suite with vaulted ceiling and Juliet balcony + walk-in en-suite shower area
- Impressive tiered gardens with porcelain terrace overlooking open green space beyond
- Integral double garage with block-paved driveway for multiple vehicles
Property Details
- Property type: House
- Price Per Sq Foot: £351
- Approx Sq Feet: 1,636 sqft
- Plot Sq Feet: 5,791 sqft
- Property Age Bracket: 2000s
- Council Tax Band: F
Floorplans
Outside Spaces
Garden
The property's external appeal matches its interior offering. A spacious block-paved driveway accommodates multiple vehicles and leads to an integral double garage with dual electronic roller doors. From the driveway, a gated pathway provides access to a side storage area complete with steps to a useful garden store. The rear garden is equally spectacular, featuring expansive porcelain-tiled terraces and a sophisticated glass-panelled balcony seating area - ideal for alfresco dining and entertaining. Tiered lawned gardens with additional storage and a quality-decked seating area complete the outdoor space, all set against the backdrop of the property's idyllic outlook across fields and mature trees.
View PhotosParking Spaces
Driveway
Capacity: 3
Private driveway for multiple vehicles.
Location
The location offers excellent connectivity, with convenient access to the A55 providing seamless links further into North Wales and towards Chester, with onward connections to the wider motorway network. The position combines peaceful semi-rural living with the practical advantage of swift access to major transport routes, making it ideal for commuters and those seeking to explore the beautiful landscapes of North Wales whilst maintaining excellent links to urban centres and beyond.
Properties you may like
By Humphreys
