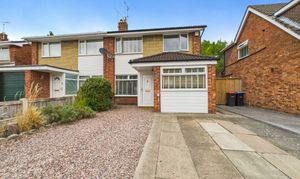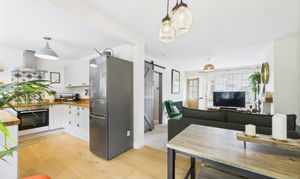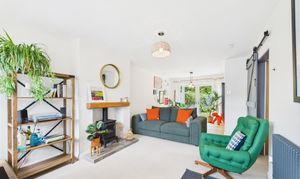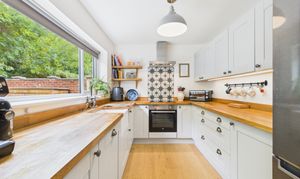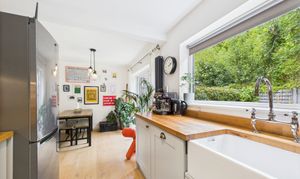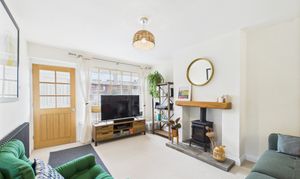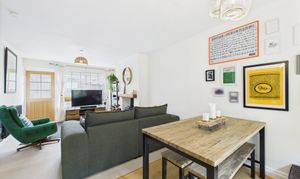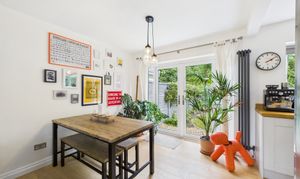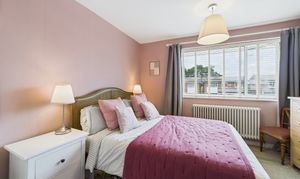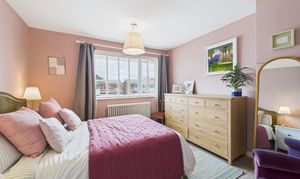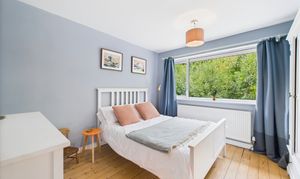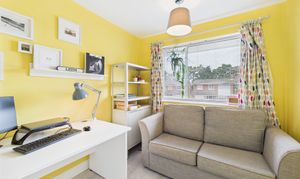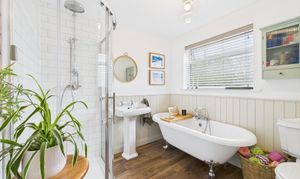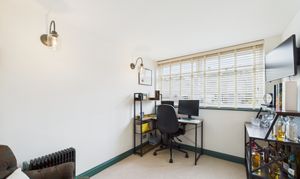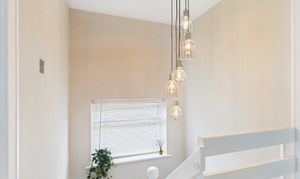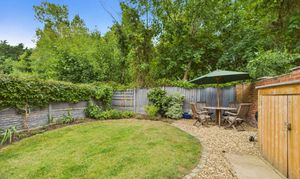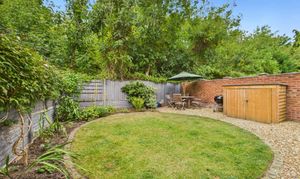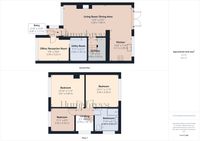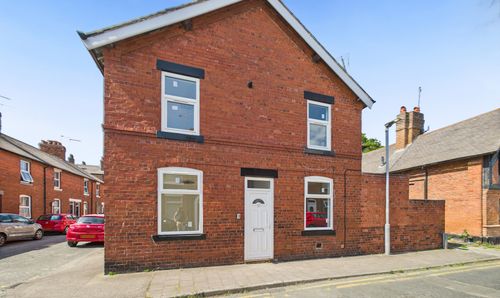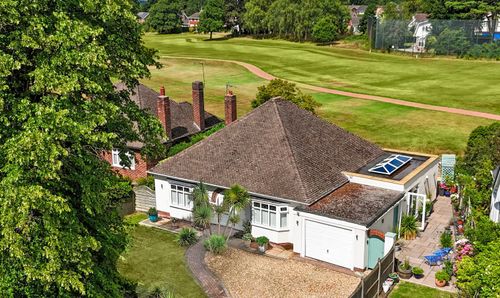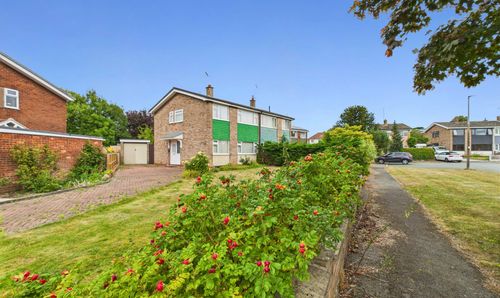3 Bedroom Semi Detached House, Westbourne Road, Chester, CH1
Westbourne Road, Chester, CH1

Humphreys
Humphreys, 17-19 Lower Bridge Street
Description
The interior of the house has been crafted to offer a contemporary living experience. The open-plan living area is a versatile space that effortlessly transitions from a cosy living area into a dining area and then the lovely kitchen. The converted garage adds an extra dimension to the property, providing the perfect space for a home office, gym, or additional living area. The utility area is a practical addition, offering convenience and efficiency to the daily household chores.
Upstairs there are three bedrooms two doubles and a single. The bathroom is worthy of a mention featuring a four piece suite in fantastic condition. The attention to detail is evident in every corner of the house, from the sleek fixtures to the high-quality finishes, creating an feeling of sophistication and comfort.
This property also boasts a private garden, a space where you can enjoy al fresco dining, morning coffees and relax. Off-road parking provides convenience.
Beyond the confines of the property, you will find plenty of amenities. A short stroll will take you to local shops, Greyhound retail park while excellent transport links connect you to the wider city.
Do not miss the opportunity to make this house your home.
EPC Rating: D
Key Features
- Modern Throughout
- Converted Garage
- Utility Area
- Open Plan Living
- Private Garden
- Off Road Parking
- Four Piece Bathroom Suite
Property Details
- Property type: House
- Price Per Sq Foot: £360
- Approx Sq Feet: 764 sqft
- Plot Sq Feet: 1,884 sqft
- Council Tax Band: C
Rooms
Entry
1.17m x 0.87m
Office/Reception Room
3.22m x 2.36m
Utility Room
1.81m x 2.43m
Hallway
0.93m x 0.56m
Living Room/Dining Area
7.08m x 3.28m
Kitchen
2.39m x 3.17m
Bedroom 1
3.49m x 3.31m
Bedroom 2
3.45m x 3.34m
Bedroom 3
2.52m x 2.42m
Bathroom
2.48m x 2.41m
Floorplans
Outside Spaces
Garden
Parking Spaces
Driveway
Capacity: 2
Location
Properties you may like
By Humphreys
