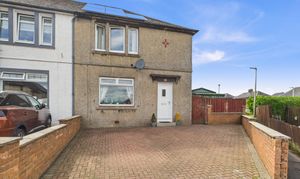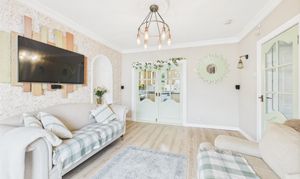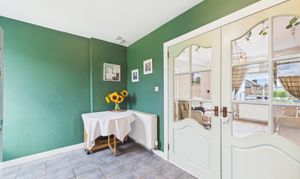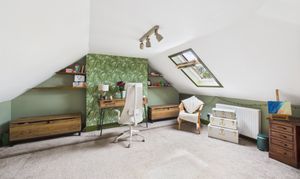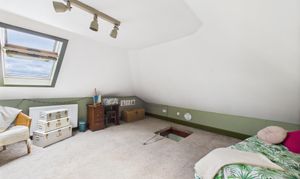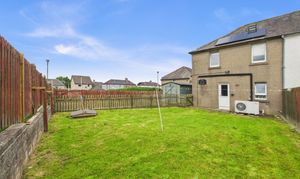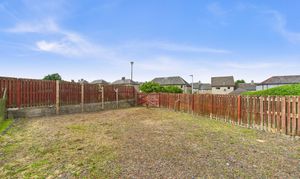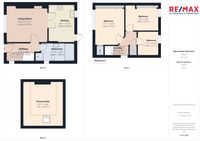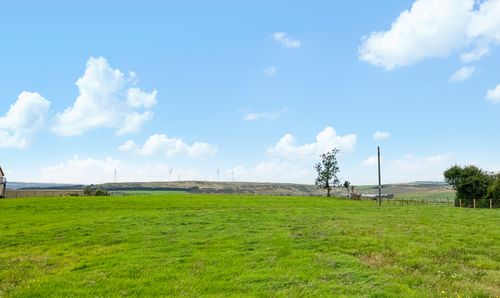3 Bedroom Semi Detached House, Park Street, Kirkmuirhill, ML11
Park Street, Kirkmuirhill, ML11

RE/MAX Clydesdale
Remax, 2 High Street
Description
Beautifully presented and deceptively spacious, three bedroom, semi-detached villa situated in a central location within the semi-rural village of Kirkmuirhill.
The accommodation is arranged over two floors with the ground floor comprising; entrance hallway, spacious lounge and open plan dining kitchen fitted with a good range of base and wall mounted storage units, electric oven, hob and ample space for a selection of slot-in appliances. This room also gives access to the rear garden. The ground floor is completed by a large family bathroom with suite comprising, W.C, wash hand basin, bath and separate shower cubicle.
On the first floor there are three bedrooms. The master bedroom benefits from a full wall of built-in mirrored wardrobes and an additional cupboard which a previous owner has converted into a walk-in shower cubicle. The property benefits from a floored attic which the current owner utilises as a bedroom.
Externally the home occupies a spacious corner plot which benefits from a mono bloc driveway to the front with additional yard storage to the side accessed via Hope Road which could provide additional parking. The property further benefits from a modern Air Source central heating system which is supplemented by solar panels, all making the home more energy efficient.
EPC Rating: D
Key Features
- Semi-detached Villa
- Three Bedrooms
- Floored Attic
- Mono Bloc Driveway
- Air Source Heating
- Solar Panels
Property Details
- Property type: House
- Price Per Sq Foot: £143
- Approx Sq Feet: 969 sqft
- Property Age Bracket: 1910 - 1940
- Council Tax Band: A
Rooms
Floorplans
Outside Spaces
Parking Spaces
Location
From our office continue North on the A73 out of Lanark taking the road on the left signposted for Hamilton, the A72. Continue through the village of Kirkfieldbank and when the road forks take the B7086 Lanark Road on the left. Follow this road for several miles and when you get to the village of Kirkmuirhill cross over the B7078 Carlisle Road and Park Street is straight ahead with 28 clearly identifiable by a RE/MAX for sale board.
Properties you may like
By RE/MAX Clydesdale
