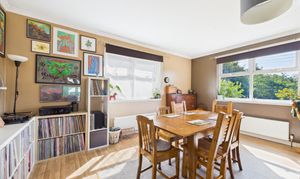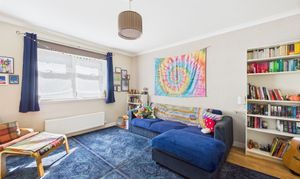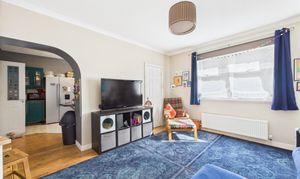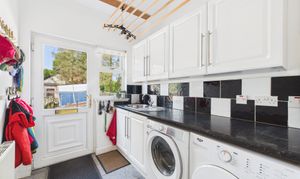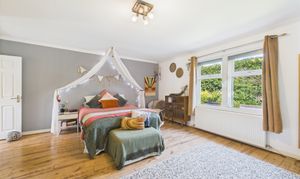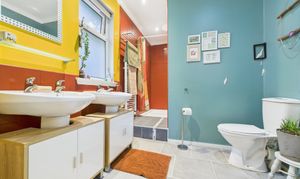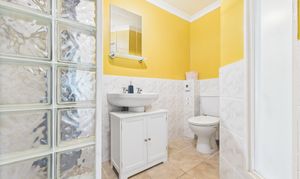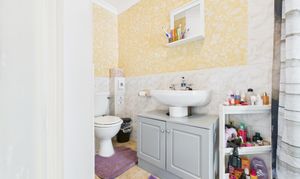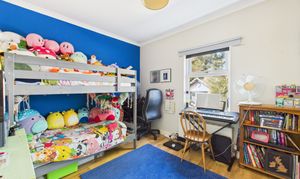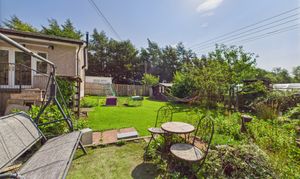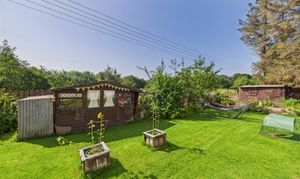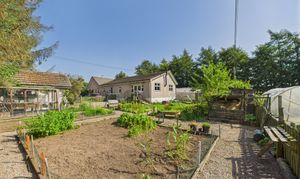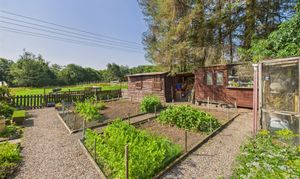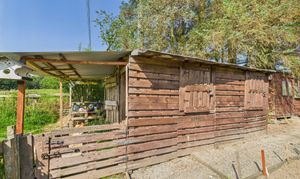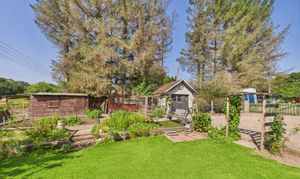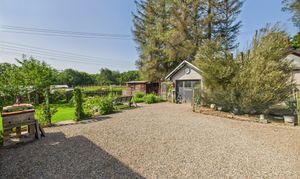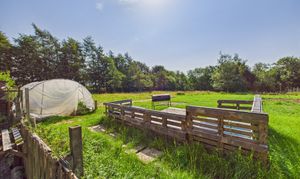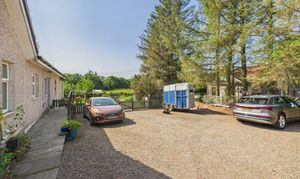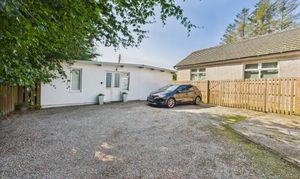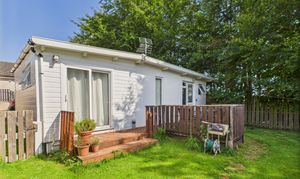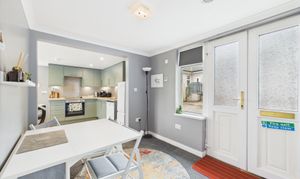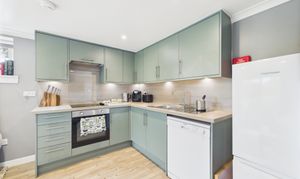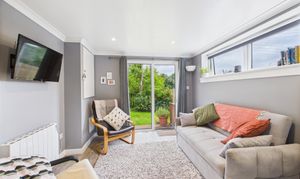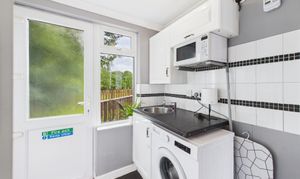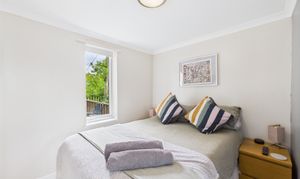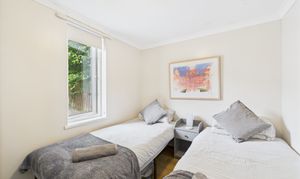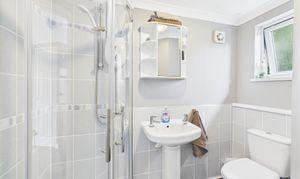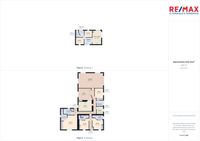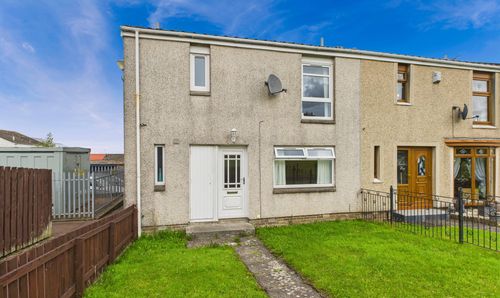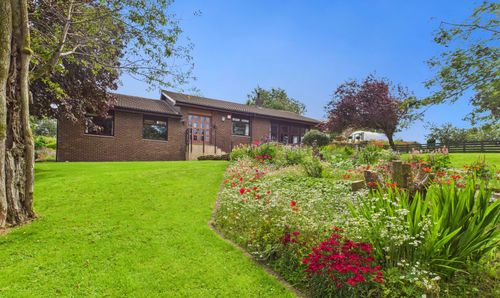Book a Viewing
To book a viewing for this property, please call RE/MAX Clydesdale, on 01555 666990.
To book a viewing for this property, please call RE/MAX Clydesdale, on 01555 666990.
5 Bedroom Detached Bungalow, Lanark, ML11
Lanark, ML11

RE/MAX Clydesdale
Remax, 2 High Street
Description
Situated on the edge of the historic market town of Lanark, Caldwell Cottage is a deceptively spacious, five bedroom, bungalow set within approximately one third of an acre with lovely open country views. The current owners successfully rent the summer chalet as a holiday let which generates around £1,000 pcm of income. They also rent a half-acre paddock to the rear of the property from South Lanarkshire council for £57 per annum which they have previously used for grazing for ponies.
The main house can be entered from the front or more frequently from the side entrance which leads to a useful utility room. The main lounge can be found at the rear. This wonderfully spacious room measures approximately 44m2. This room is naturally bright thanks to four window formations which allow excellent natural light and offer attractive views over the garden. A log burning stove adds to the country charm of the home. The kitchen is centrally positioned within the home and has a range of base and wall mounted storage, range cooker and ample space for a selection of appliances. Off the kitchen is a conveniently placed sitting room. The main family bathroom is again, generous in size with a white suite comprising, W.C, wash hand basin and “Jacuzzi” style bath. The main house is completed by five bedrooms, three of which benefit from en-suite shower rooms. The fifth bedroom is currently utilised as a study.
The holiday chalet has recently renovated accommodation comprising, entrance hallway with utility space, modern and stylish kitchen with open plan living room. Shower room with W.C and two double bedrooms. The chalet also benefits from it’s own driveway, separate to the main house and separate rear garden.
Externally, the main house has a large private parking area perfect for multiple vehicles. A child friendly area predominantly laid to lawn and wonderful kitchen garden with a selection of vegetable beds, fruit bushes and herb garden. Outbuildings include a garage and two timber stables.
This charming family home provides a hidden oasis for those looking for a real taste of rural living whilst only being a short walk back into town.
EPC Rating: C
Key Features
- Detached Bungalow
- Five Bedrooms
- Set Within 1/3 Acre
- Summer Chalet
- Outbuildings
Property Details
- Property type: Bungalow
- Price Per Sq Foot: £142
- Approx Sq Feet: 2,492 sqft
- Property Age Bracket: Victorian (1830 - 1901)
- Council Tax Band: F
Rooms
Floorplans
Outside Spaces
Location
From our office at 2 High Street, Lanark, continue up the High Street taking the left hand fork onto St. Leonards Street. Continue out of the town heading towards Carstairs and Caldwell Cottage can be found on the right, clearly identifiable by our REMAX For Sale board.
Properties you may like
By RE/MAX Clydesdale

