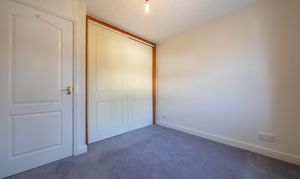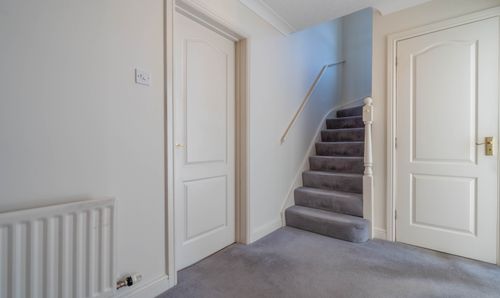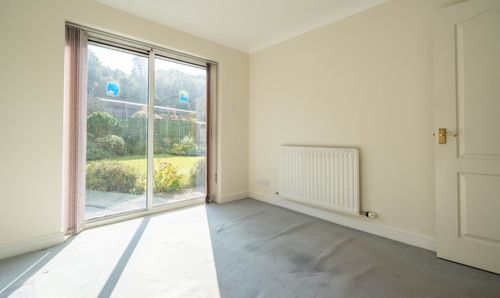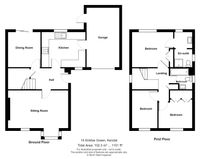3 Bedroom Detached House, 14 Kirkbie Green, Kendal
14 Kirkbie Green, Kendal

THW Estate Agents
112 Stricklandgate, Kendal
Description
A well proportioned detached residence just a short stroll from Kendal town centre which include local shops, restaurants and schools together with Kendal Castle, Gooseholme Green and the River Kent., This small development was built by Alfred McAlpine Homes in 1998 close to Thorny Hills and to the foot of Castle Hill.
Nestled in a sought-after and peaceful residential area, this detached family property offers a rare opportunity to own a charming 3-bedroom house. As you step through the front door, you are greeted by a well-proportioned entrance hall which leads off to the sitting room and a separate dining room, creating the perfect space for entertaining family and friends. The spacious kitchen with additional dining area is ideal for family meals and gatherings. The property boasts three double bedrooms, perfect for a growing family or visitors, along with a family bathroom, en-suite, and a convenient downstairs toilet. Further enhancing the appeal are the well-kept gardens to the front and rear, offering a tranquil outdoor retreat. To the rear, an enclosed garden features a well-kept lawn surrounded by stocked borders, complemented by paved patio seating areas for relaxing or alfresco dining.
Conveniently located just a short walk into town, this property also benefits from a garage and driveway parking, ensuring ample space for two cars. With double glazing and gas central heating throughout, the property provides warmth and comfort in every season. This residence offers the perfect blend of peaceful living and modern convenience, making it an ideal choice for those seeking a family home in a desirable location. Don't miss the opportunity to make this delightful property your own and enjoy the serene surroundings it has to offer.
Key Features
- Detached family property
- Short walk into the town
- Two reception rooms with a sitting room and dining room
- Quiet residential area
- Well spaced kitchen with dining space
- Well kept gardens to the front and rear
- Garage and driveway parking
- Family bathroom, en-suite and downstairs toilet
- Double glazing and gas central heating
Property Details
- Property type: House
- Plot Sq Feet: 3,660 sqft
- Council Tax Band: E
Rooms
GROUND FLOOR
DOWNSTAIRS TOILET
1.21m x 0.98m
FIRST FLOOR
SERVICES
Mains electric, mains gas, mains water, mains drainage
Floorplans
Outside Spaces
Garden
An enclosed garden to the rear with a well kept lawn surrounded by stocked borders and paved patio seating areas running around it. Well kept lawns run at the front of the property and to the side.
View PhotosParking Spaces
Location
From our Kendal Office turn tight on to Sandes Avenue, turn right on to Blackhall road proceeding on to New Road and continue over Miller Bridge to turn left in to Bridge Street. Turn left on to Little Aynam and right in to Canal Head North merging in to Kirkbie Green where number 14 is located on the right. WHAT3WORDS:heats.nobody.nobs
Properties you may like
By THW Estate Agents



























































