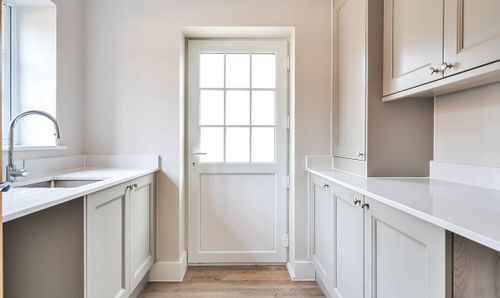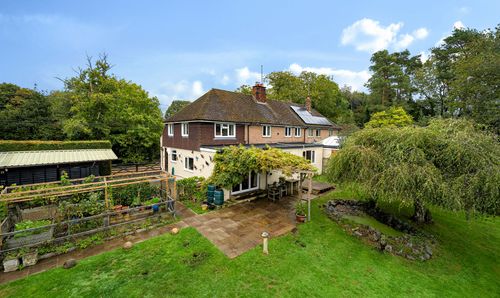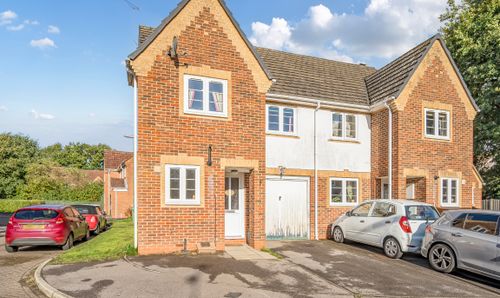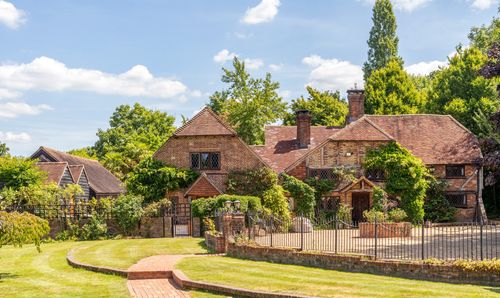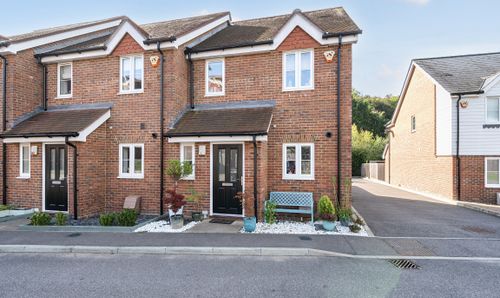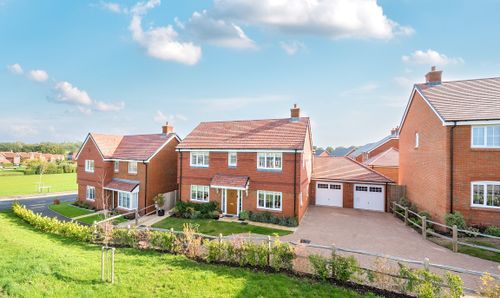Book a Viewing
To book a viewing for this property, please call Henry Adams - Storrington, on 01903 742535.
To book a viewing for this property, please call Henry Adams - Storrington, on 01903 742535.
4 Bedroom Detached House, Harborough Hill, West Chiltington, RH20
Harborough Hill, West Chiltington, RH20
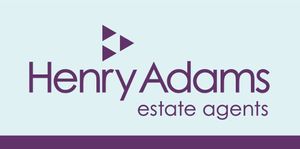
Henry Adams - Storrington
Henry Adams LLP, Mulberry House, 8 The Square
Description
Step into the entrance hall with a cloakroom, leading to the vast sitting room adorned with a wood burner. The heart of the home lies in the exquisite kitchen, complete with a central island, integrated Neff appliances, including a larder fridge and freezer, induction hob, hide and slide oven, and an additional single oven. Open the doors to the large south-facing terrace from the kitchen, dining room, and sitting room, blending indoor and outdoor living seamlessly. A separate utility room with access to the side offers convenience with space for a washing machine and tumble dryer, complemented by a range of units matching the kitchen's aesthetic. Off the kitchen is a snug or home office space
Upstairs, the main bedroom impresses with views of the Downs, a dressing room, and an en-suite bathroom featuring a freestanding bath, twin basins in a vanity unit, and a separate shower. Bedroom two includes a fitted wardrobe, en-suite shower room, and spectacular views of the Downs, while two additional bedrooms and a family bathroom with a separate shower provide ample space for the whole family. A light-filled landing with a large storage cupboard adds functionality to the upper level, while the detached double garage comes equipped with an EV car charge point, catering to modern lifestyles.
The outdoor space of this property further enhances its appeal, offering a serene setting for relaxation and enjoyment. With a south-facing rear garden, residents can bask in the sunshine either on the lawn or unwind on the large terrace that perfectly complements the indoor living areas, allowing for al fresco dining and entertaining amidst the tranquil surroundings.
EPC Rating: B
Key Features
- A beautifully presented new build property being one of two built by a local developer and available for immediate occupancy with south facing rear garden and views to South Downs
- Large entrance hall with cloakroom and double doors to sitting room
- Large sitting room with wood burner and additional snug or home office
- Stunning kitchen with central island, integrated Neff appliances, including larder fridge and freezer, induction hob, hide and slide oven and additional single oven
- Doors to the large south facing terrace from the kitchen, dining room and sitting room
- Separate utility room with access to side, space for washing machine and tumble dryer and range of units matching the kitchen
- Main bedroom with views to Downs, dressing room and en-suite bathroom with freestanding bath, twin basins in vanity unit and separate shower
- Bedroom two with fitted wardrobe, en-suite shower room and views to Downs
- Two additional bedrooms, family bathroom with separate shower, light landing with large storage cupboard
- Detached double garage with EV car charge point
Property Details
- Property type: House
- Property style: Detached
- Price Per Sq Foot: £415
- Approx Sq Feet: 2,768 sqft
- Property Age Bracket: New Build
- Council Tax Band: G
Rooms
Entrance Hall
Landing
Dressing area
Bedroom 4
Floorplans
Outside Spaces
Parking Spaces
Double garage
Capacity: 2
Driveway
Capacity: 2
Location
West Chilitington is an attractive and thriving village and has so much on offer, a busy village hall, tennis club, croquet club, cricket club, a post office and local shop in the old village along with the historic St Mary's Church which dates back to the 12th Century and also the village junior school, along with another parade of shops offering a village store and post office, butchers, hairdressers and beauty salon. The surrounding villages of Pulborough and Storrington offer various supermarkets and a range of independent shops. There are numerous walks near the local vineyards and onto various watering holes or an abundance of public footpaths. Rail links to London Victoria and London Bridge and the South Coast are in the neighbouring village of Pulborough. The area around provides a wide range of sporting and recreational facilities with West Sussex Golf Club and other golf clubs further afield at Cowdray Park and Goodwood. Of special note is the RSPB nature reserve at Wiggonholt Brooks. The area has rugby, bowls and cricket clubs, and there are leisure centres at Storrington and Billingshurst. There is gliding at nearby Parham, theatres at Chichester, Horsham and Worthing and sailing centres all along the coast.
Properties you may like
By Henry Adams - Storrington



























