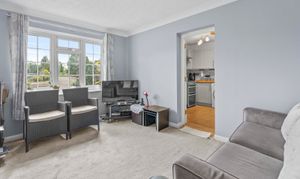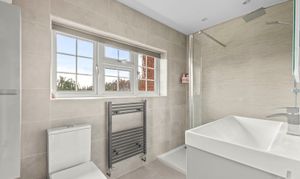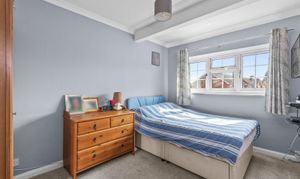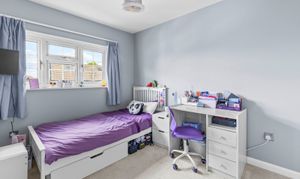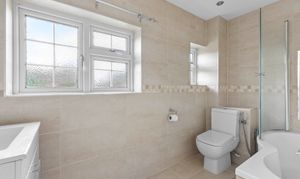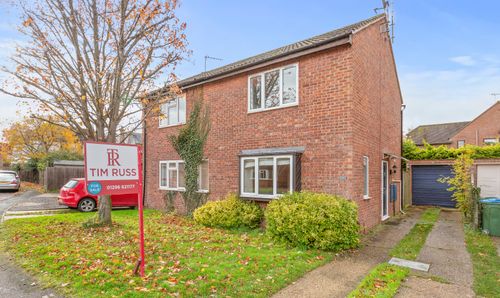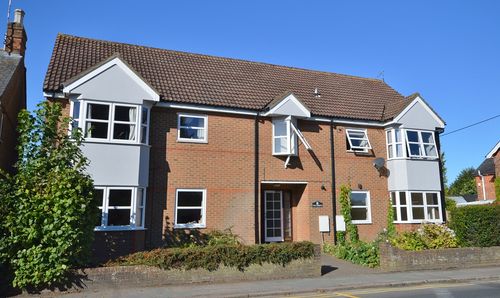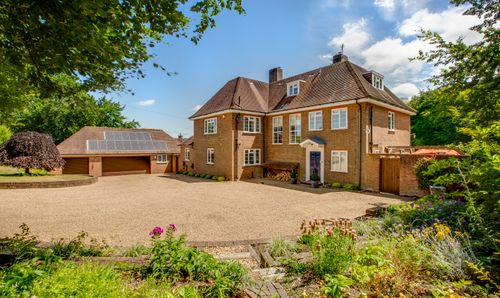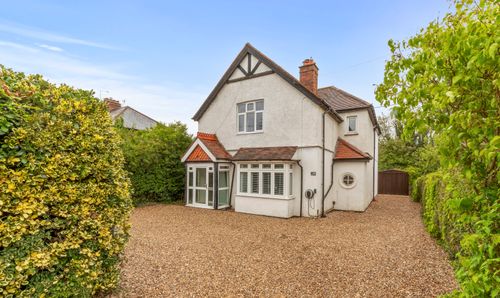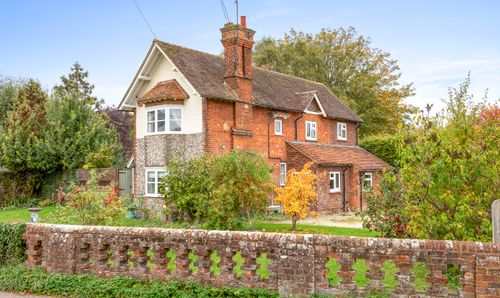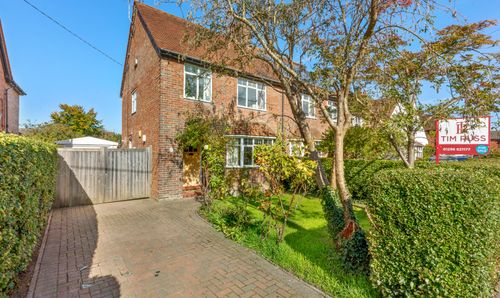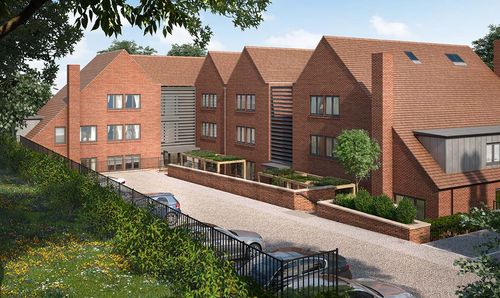4 Bedroom Detached House, Watermill Way, Weston Turville, HP22
Watermill Way, Weston Turville, HP22
Description
Beyond the four walls of this exquisite property, the outdoor space beckons with possibilities. Step out onto the large block-paved driveway, providing a warm welcome to both residents and guests. Tucked away in the rear of the property, the enclosed garden offers a tranquil escape from the hustle and bustle of daily life. Imagine summer barbeques, morning coffees, and evening stargazing in this peaceful outdoor haven. Whether seeking solitude or hosting gatherings, this property offers the perfect balance of indoor comfort and outdoor serenity.
EPC Rating: C
Key Features
- Detached Family Home
- Self Contained 2 Bedroom Annex
- Four Double Bedrooms
- Stunning Kitchen/Diner/Family Room
- Double Aspect Sitting Room
- En Suite and Family Bathroom
- Large Block Paved Driveway
- Enclosed Rear Garden
Property Details
- Property type: House
- Property style: Detached
- Approx Sq Feet: 2,300 sqft
- Council Tax Band: G
Floorplans
Outside Spaces
Garden
A enclosed rear garden, mainly laid to lawn with a paved patio leading across the rear of the home and a further paved seating area ideal for family relaxing and BBQ's. There is a brick built storage shed that could be converted or utilised as a home office or den and a further storage shed to the side of the home. Access is possible from the rear garden to the front garden and drive via a gated side path.
View PhotosParking Spaces
Driveway
Capacity: 4
Location
Weston Turville is an attractive village conveniently located between Aylesbury and Wendover with a bus route linking both. There is a combined infant and junior school, small parade of shops, well attended church, three pubs/restaurants, a golf club and a village hall. There are many opportunities for recreation close to the village including Wendover Woods and Coombe Hill and most sports are available in the Aylesbury Vale. Road access to London could either be via the A413 and M40 or the A41 and M1 and the neighbouring village of Wendover has a railway station which is on the Chilterns Railway Line providing commuter services to Marylebone in 45-50 minutes. It also offers good day to day shopping facilities and has a regular weekly market on Thursdays, Health Centre, Dentists, Library. The renowned Grammar School and High Schools are in Aylesbury together with the Sir Henry Floyd co-ed Grammar School.
Properties you may like
By Tim Russ and Company




