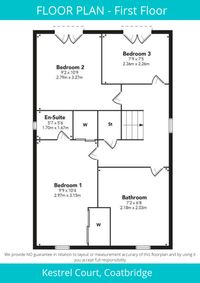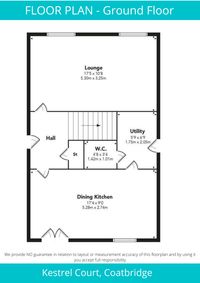Book a Viewing
To book a viewing for this property, please call On The Move Estate Agents, on 01236 918888.
To book a viewing for this property, please call On The Move Estate Agents, on 01236 918888.
For Sale
£229,999
Offers Over
3 Bedroom Detached House, Kestrel Court, Coatbridge, ML5
Kestrel Court, Coatbridge, ML5

On The Move Estate Agents
529 Main Street, Coatbridge
Description
Step into a realm of refined elegance and modern comfort with this impeccable 3-bedroom detached house, nestled in a tranquil neighbourhood. As you pass through the welcoming entrance hallway, a sense of warmth envelops you, setting the stage for the treasures that lie within.
The living room beckons with its cosy ambience, perfect for relaxation or entertaining guests. Step into the fitted kitchen with a dining area filled with natural light and equipped with top-of-the-line appliances.
For added convenience, a separate utility room stands ready to streamline household tasks, while the downstairs WC ensures practicality and functionality on the main level. Ascend to the upper level, where the master bedroom awaits, boasting an en suite that exudes luxury and tranquillity. Two additional bedrooms offer comfort and privacy, each a sanctuary of rest and rejuvenation.
The family bathroom on this floor is a retreat in itself, promising serenity and indulgence amidst daily routines. As you explore further, you'll discover an enclosed rear garden, a private oasis for outdoor gatherings and peaceful moments under the open sky. Outside, a large driveway unfurls, graciously accommodating a number of vehicles with ease.
Convenience meets luxury in this dwelling, where every detail has been thoughtfully designed to enhance your lifestyle. Embrace the potential of this space, where memories are waiting to be made and dreams are ready to unfold.
Seize this opportunity to create a future filled with warmth, comfort, and cherished moments. Your perfect home awaits – all that's left is for you to step inside and make it yours.
EPC Rating: C
The living room beckons with its cosy ambience, perfect for relaxation or entertaining guests. Step into the fitted kitchen with a dining area filled with natural light and equipped with top-of-the-line appliances.
For added convenience, a separate utility room stands ready to streamline household tasks, while the downstairs WC ensures practicality and functionality on the main level. Ascend to the upper level, where the master bedroom awaits, boasting an en suite that exudes luxury and tranquillity. Two additional bedrooms offer comfort and privacy, each a sanctuary of rest and rejuvenation.
The family bathroom on this floor is a retreat in itself, promising serenity and indulgence amidst daily routines. As you explore further, you'll discover an enclosed rear garden, a private oasis for outdoor gatherings and peaceful moments under the open sky. Outside, a large driveway unfurls, graciously accommodating a number of vehicles with ease.
Convenience meets luxury in this dwelling, where every detail has been thoughtfully designed to enhance your lifestyle. Embrace the potential of this space, where memories are waiting to be made and dreams are ready to unfold.
Seize this opportunity to create a future filled with warmth, comfort, and cherished moments. Your perfect home awaits – all that's left is for you to step inside and make it yours.
EPC Rating: C
Virtual Tour
Other Virtual Tours:
Property Details
- Property type: House
- Price Per Sq Foot: £202
- Approx Sq Feet: 1,141 sqft
- Council Tax Band: E
Floorplans
Location
Properties you may like
By On The Move Estate Agents
Disclaimer - Property ID 78ee91da-5043-4c74-bae6-2c41d8693b7b. The information displayed
about this property comprises a property advertisement. Street.co.uk and On The Move Estate Agents makes no warranty as to
the accuracy or completeness of the advertisement or any linked or associated information,
and Street.co.uk has no control over the content. This property advertisement does not
constitute property particulars. The information is provided and maintained by the
advertising agent. Please contact the agent or developer directly with any questions about
this listing.


