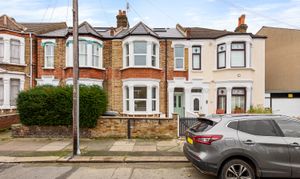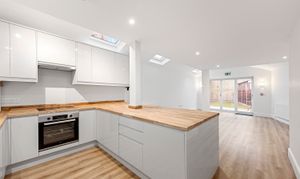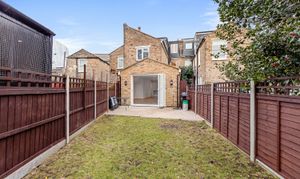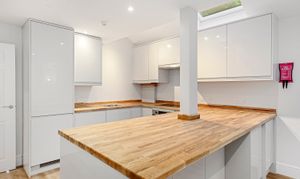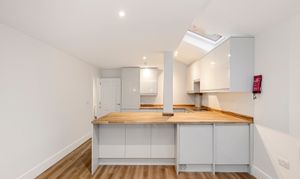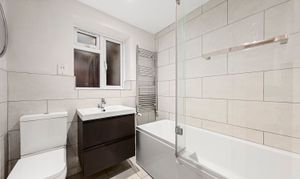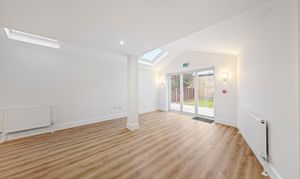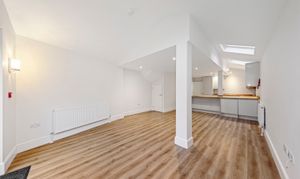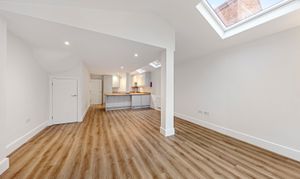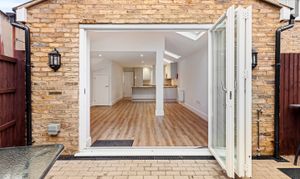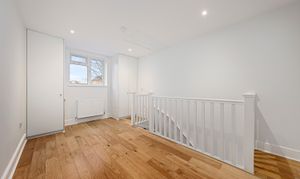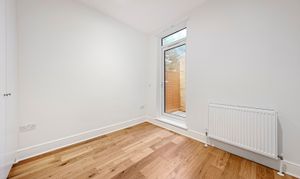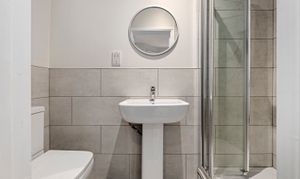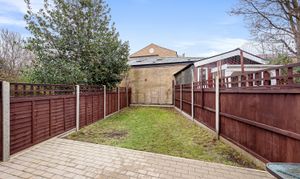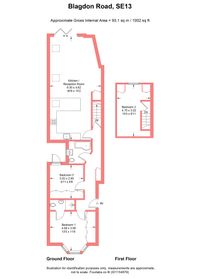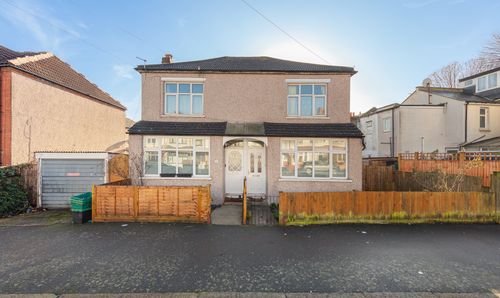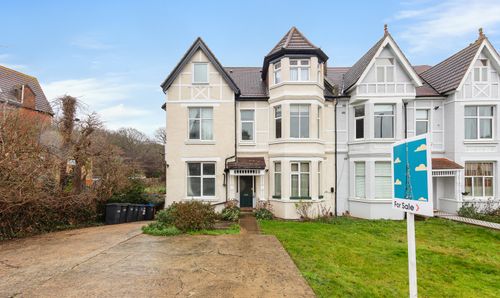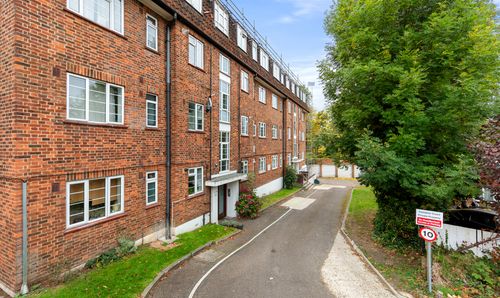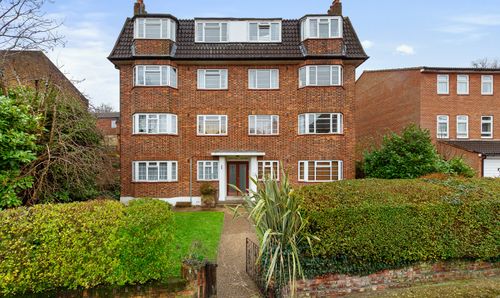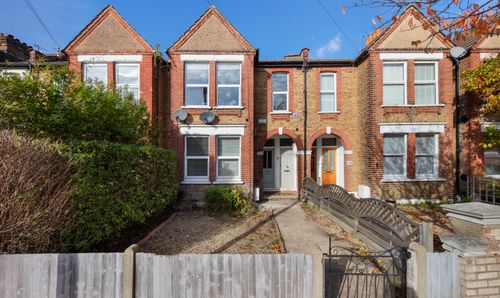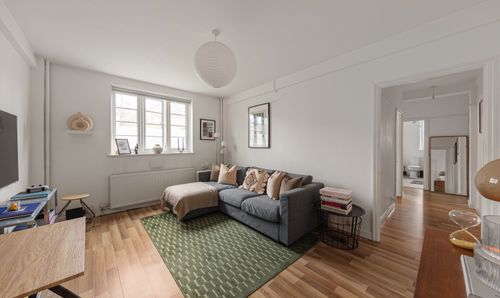3 Bedroom Flat, Blagdon Road, London, SE13
Blagdon Road, London, SE13

Expose
90 Elmers End Rd, London
Description
This newly refurbished ground-floor period conversion garden flat is offered to the market chain free (so it’s possible to complete it before the stamp duty deadline!) and comes with a coveted share of freehold.
Offering generous square footage and an attractive open-plan living space with direct access to its private garden, this flat ticks many boxes!
It is brilliantly located near the buzz of Lewisham and multiple transport links, but it is also quiet and peaceful. It is tucked away on a quiet residential street lined with pretty Victorian buildings. It is near Catford and Catford Bridge Stations, University Hospital, and many open green spaces, including Lewisham Park, Mountfield Park, and Ladywell Fields.
The flat boasts fantastic square footage (just over 1000ft2), and whilst the space is brilliantly distributed across the flat with well-proportioned rooms, the living space here is the flat’s trump card! It’s an incredibly impressive space, and at over 30’ long, it can accommodate a decent dining setup as well as a large, comfy lounge space.
The living space has an attractive open plan layout to the kitchen, and the kitchen is arranged in a horseshoe configuration, creating this wonderfully social space with a large breakfast bar. Here, you can entertain your guests and be in the kitchen simultaneously; it really is the best hosting layout; whether you’re having a house party or a more refined dinner party, this is the best set-up!
The large swathes of pretty wooden worktops provide plentiful space to prep multi-course meals, and, of course, the breakfast bar makes for a great space to have breakfasts and casual weekday meals. All the appliances you would expect are integrated, and there are masses of storage cupboards and drawers above and below the counter. Another notable feature worth highlighting in this room is the number of windows; it’s such a bright space owing to the three skylights above and the large bi-folding door, which really opens up the living space to the garden, which will be hugely appreciated in the summer months!
The principal bedroom is at the front of the flat. It’s a generously sized room with a pretty bay window (double-glazed, of course) and plentiful integrated wardrobe space. The en-suite shower room has a loo and walk-in shower. Adjacent to this is the third bedroom, which would make a great office or nursery room and has similar amounts of integrated wardrobe space as the principal room, so it could even be a bit of a dressing room! There’s also a double-glazed door that leads onto a small courtyard, which is nice if you’re working from home.
The main bathroom is finished beautifully; there’s a shower over a shower bath (they’re the ones with the wider part beneath the shower, which is very useful!). There are fully tiled walls with matching floor tiles, a heated towel rail and the all-important window, for ventilation!
The second bedroom is on the first floor, which is great if you were to share the flat or have guests over, as there is a large degree of separation between the two large bedrooms, giving you and your house guests complete privacy. It’s a bright room as it has an eastern aspect, so it gets the sun first thing in the morning, and like the other bedrooms, there is some integrated wardrobe space.
The garden is a relatively low-maintenance space; immediately off the flat is a paved patio area, ideal for placing garden furniture on, BBQ’s, etc and beyond the patio is a good size but manageable lawn. Notably, at the end of the garden, there is space to install a work-from-home studio without compromising the overall size of the garden.
Tenure-wise, the flat has a share of freehold and an accompanying lease of 999 years. As both flats in this building are for sale simultaneously, the new owners of both flats can determine between them if they want to set a service charge or run things on a more ad-hoc basis. Considering the whole building has been fully refurbished, and there’s a new roof etc it’s highly unlikely any significant costs will arise in the near future so dealing with anything ad-hoc may make more sense. Of course, being a share of freehold, there will be no ground rent to pay.
Location-wise, the flat is very well connected for transport and is close to the buzzy High St in Lewisham, but it is on a quiet residential street in a popular and desirable enclave of Lewisham west of the high street. Catford & Catford Bridge Stations are 0.7mi away, or 15 mins walk according to Google Maps, from here you can connect to Charing Cross & Blackfriars. Ladywell Station is one stop closer to London Bridge and is only half a mile away from the flat, which is a ten min walk according to Google Maps.
Please note, some photos have been “virtually staged” to help you visualise the space better.
EPC Rating: C
Virtual Tour
https://my.matterport.com/show/?m=gajU7EDZBbQKey Features
- Three Bedroom Garden Flat
- Share Of Freehold & 999 Year Lease
- No Onward Chain (complete before the stamp duty deadline!)
- Over 1000ft2
- Stunning Large Open Plan Kitchen Living Space
- Split Level Layout
- Newly Refurbished
- Immersive 3D Virtual Tour Available
- Book You Viewing Instantly, Online 24/7!
Property Details
- Property type: Flat
- Price Per Sq Foot: £449
- Approx Sq Feet: 1,002 sqft
- Plot Sq Feet: 1,776 sqft
- Property Age Bracket: Victorian (1830 - 1901)
- Council Tax Band: C
- Tenure: Share of Freehold
- Lease Expiry: 08/01/3024
- Ground Rent:
- Service Charge: Not Specified
Floorplans
Outside Spaces
Location
Location-wise, the flat is very well connected for transport and is close to the buzzy High St in Lewisham, but it is on a quiet residential street in a popular and desirable enclave of Lewisham west of the high street. Catford & Catford Bridge Stations are 0.7mi away, or 15 mins walk according to Google Maps, from here you can connect to Charing Cross & Blackfriars.
Properties you may like
By Expose
