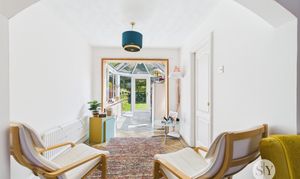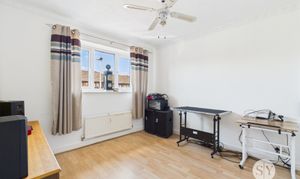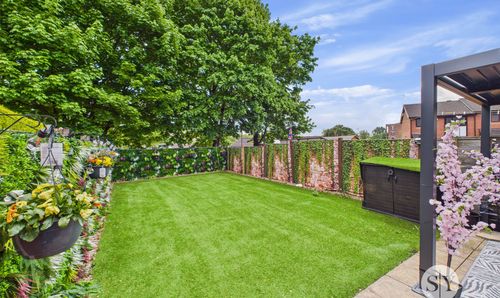3 Bedroom End of Terrace House, New Wellington Close, Blackburn, BB2
New Wellington Close, Blackburn, BB2
Description
*STUNNING THREE BEDROOM HOME IN MILL HILL WITH HIGH QUALITY FINISHES THROUGHOUT* Ideal for first time buyers and young families, this three bedroom home boasts convenience and a perfect balance of internal and external accommodation requiring minimal maintenance, ready to move in and enjoy
Upon entering, the lounge beckons you in with its tasteful decor and high quality Karndean flooring, setting the tone for the rest of the property. The versatile layout downstairs boasts a lounge, dining area and conservatory offering options for extra living accommodation with opportunities for office space, a play room or extra sitting area. Adjacent to the dining room is the kitchen, complete with ample space for appliances, combi boiler and plenty of worktop and storage space. of the property. Upstairs, three good-sized bedrooms await, bedrooms one and two are impressive doubles while the third bedroom presenting an ideal nursery, dressing room or home office. The modern and tasteful three-piece shower room provides an ideal sized space providing walk in shower, vanity unit with extra storage built into the sink and separate toilet.
Outside, the low maintenance astroturfed garden with a flagged patio creates a stunning environment l for al fresco dining, morning coffees, or simply basking in the sun. The driveway parking for two cars ensures convenience for busy lifestyles.
Convenience is key with this property, as it is within walking distance to local shops and amenities, allowing for easy access to everything you need. Furthermore, the nearby train station, just a mere five minute stroll away, offers seamless commuting options, making it an ideal location for both work and leisure.
Key Features
- Stunning Landscaped Rear Garden with Astroturf and Patio
- Five Year Old Combi Boiler
- Driveway Parking for Two Cars
- Spacious Living Accommodation with Lounge, Dining Room and Sun Room
- Three Bedrooms, Two of Which Doubles
- On a Water Meter
- Council Tax Band B
Property Details
- Property type: House
- Approx Sq Feet: 801 sqft
- Property Age Bracket: 1990s
- Council Tax Band: B
- Tenure: Leasehold
- Lease Expiry: 08/05/2992
- Ground Rent: £50.00 per year
- Service Charge: Not Specified
Rooms
Hallway
Karndean flooring, stairs to first floor, alarm system, composite front door, panel radiator.
Lounge
Karndean flooring, ceiling coving, under stairs storage, gas fire with marble hearth and surround, archway leading into reception room, double glazed uPVC window, panel radiator.
View Lounge PhotosDining Area
Karndean flooring, opening up into conservatory, panel radiator.
View Dining Area PhotosKitchen
Tiled flooring, fitted wall and base units with contrasting work surfaces, tiled splash backs, x4 ring gas hob, electric oven, sink and drainer, space for washing machine, dryer and fridge freezer, double glazed uPVC window.
View Kitchen PhotosConservatory
Vinyl flooring, double glazed uPVC throughout, panel radiator.
View Conservatory PhotosLanding
Carpet flooring, loft access, over stairs storage.
Bedroom 1
Double bedroom with Laminate flooring, double glazed uPVC window, panel radiator.
View Bedroom 1 PhotosBedroom 2
Double bedroom with laminate flooring, double glazed uPVC window, panel radiator.
View Bedroom 2 PhotosBedroom 3
Single bedroom with laminate flooring, double glazed uPVC window, panel radiator.
View Bedroom 3 PhotosShower Room
Vinyl flooring, three piece in white comprising of mains fed shower enclosure, wc and basin with vanity cupboard, tiled floor to ceiling, frosted double glazed uPVC window, panel radiator.
View Shower Room PhotosFloorplans
Outside Spaces
Parking Spaces
Location
Properties you may like
By Stones Young Sales and Lettings








































