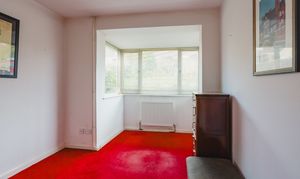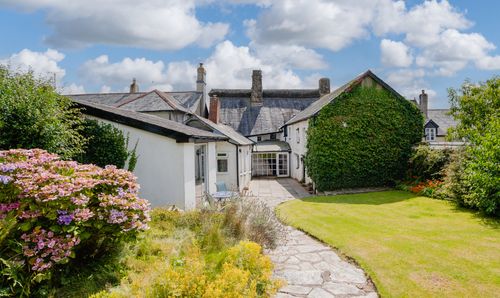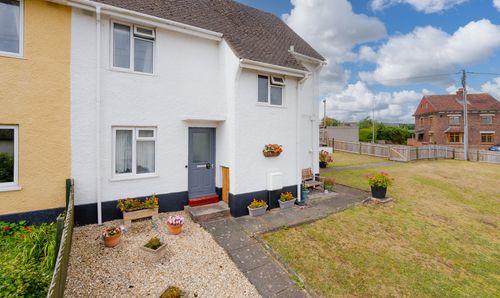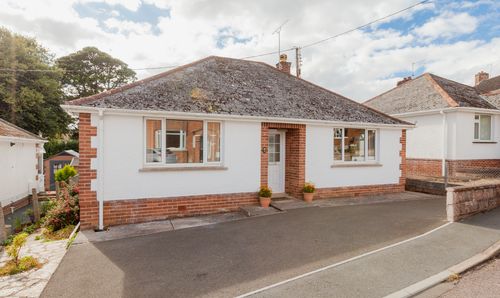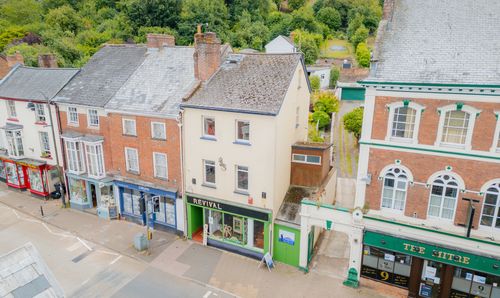Book a Viewing
To book a viewing for this property, please call Helmores, on 01363 777 999.
To book a viewing for this property, please call Helmores, on 01363 777 999.
3 Bedroom Link Detached House, Okefield Road, Crediton, EX17
Okefield Road, Crediton, EX17

Helmores
Helmores, 111-112 High Street
Description
This property’s location to town is in a much desired position backing onto People’s Park and just a short walk to the town centre. With landscaped gardens, a garage and parking, this property (whilst in need of internal updating) offers a great opportunity to create a fantastic home.
The lounge/diner has a lovely large bay window giving a vista over the town and fields beyond. There is a fireplace with wooden and marble surround and the room offers plenty of space for lounge furniture and a dining space to the side. This area leads through to the kitchen which has built-in cupboards with space for white goods and has a door to the side accessing a passage hall with front door, access to the garage and a downstairs WC. The back door leads from this area to the garden. Also on the ground floor is a double bedroom with bay window.
Upstairs the front south facing bedroom is a large double with deep built in wardrobes providing excellent storage and has super views. The rear bedroom is a larger double with built in wardrobes and a sink. The family bathroom has a white suite bath, toilet and sink. The property has uPVC double glazing and gas central heating.
Outside there is a drive with space for one vehicle and a garage with electric up and over door. There is a decorative garden to the side of the drive with a patio area, flower and shrub borders. From the side access, the front garden has been landscaped and is well maintained with access onto People’s Park. The patio area to the front has room for outdoor dining and access to a large storage area, there is also the benefit of a garden room which could be utilised as a home office with power and light.
Please see the floorplan for room sizes.
Current Council Tax: Band D - Mid Devon 2025/26 - £2616.00
Utilities: Mains electric, gas, water, telephone & broadband
Broadband within this postcode: Ultrafast 1000mbps
Drainage: Mains drainage
Heating: Mains gas central heating
Listed: No
Conservation Area: No
Tenure: Freehold
Buyers' Compliance Fee Notice: Please note that a compliance check fee of £25 (inc. VAT) per person is payable once your offer is accepted. This non-refundable fee covers essential ID verification and anti-money laundering checks, as required by law.
CREDITON is a vibrant market town with a bustling high street full of independent shops, eateries, and pubs. In recent years a diverse arts scene has grown to include all manner of mediums, with the performing arts making use of the town’s market square where, in the summer months, a range of activities take place. The market square is also home to the town’s twice-monthly farmer’s market. The town has an equally significant past. It was originally the first Bishopric in Devon and the imposing Parish Church of The Holy Cross now stands where once stood Devon’s first Saxon cathedral (909-1050AD). It is also the birthplace of Saint Boniface, one of the founding fathers of the Christian church in Europe. Easily commutable to Exeter and with two primary schools, a secondary school with sixth form as well as a wide range of necessary amenities, it’s clear why the town is a firm favourite with locals and relocators alike.
DIRECTIONS : From Crediton High Street take Searle Street and at the top of the hill take a left onto Peoples Park Road and then a right turn on to Alexandra Road. Take the first right onto Okefield Road and number 16 can be found along to the right.
What3Words: ///resting.engineers.insurance
EPC Rating: D
Key Features
- Link detached property
- Garage and parking
- Lovely landscaped gardens
- Access to People's Park
- Short walk to town centre
- 3 bedrooms
- Views over town and fields
- Garden office/craft room
- No onward chain!
Property Details
- Property type: House
- Price Per Sq Foot: £272
- Approx Sq Feet: 1,378 sqft
- Plot Sq Feet: 4,273 sqft
- Council Tax Band: D
Floorplans
Outside Spaces
Garden
Parking Spaces
Garage
Capacity: 1
Driveway
Capacity: 1
Location
Properties you may like
By Helmores







