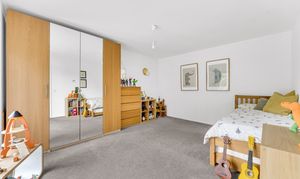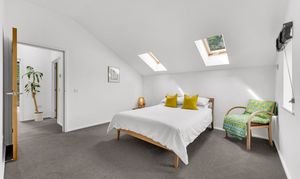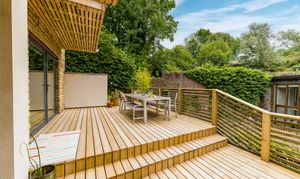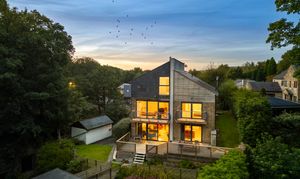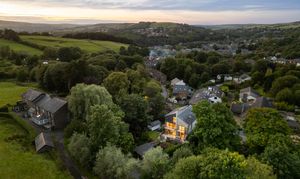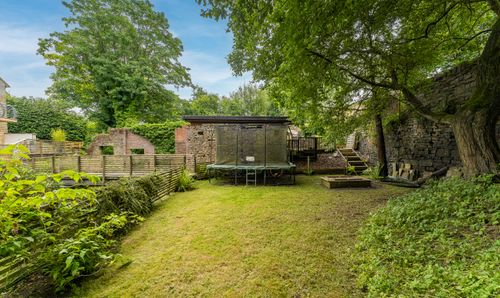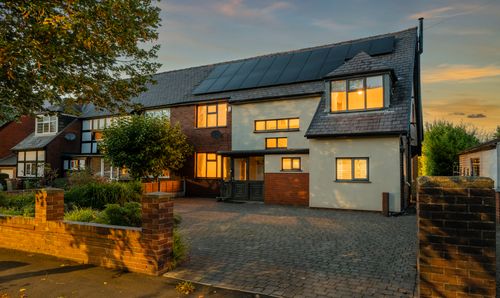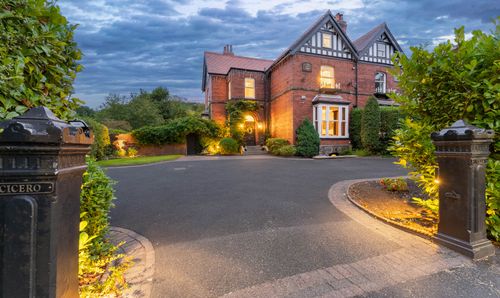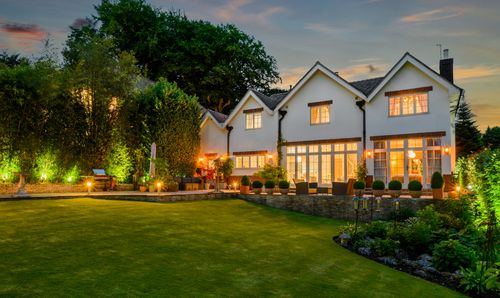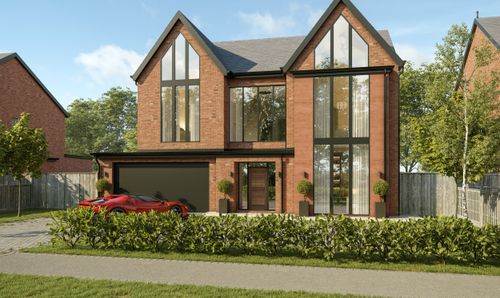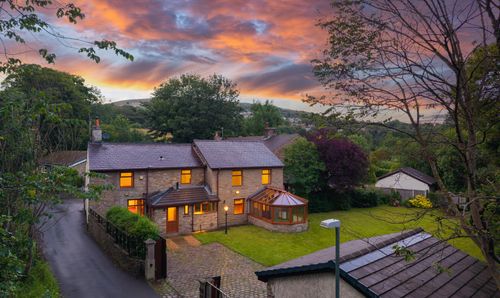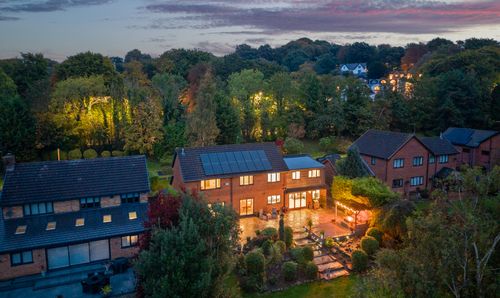Book a Viewing
To book a viewing for this property, please call Burton James, on 0161 697 3422.
To book a viewing for this property, please call Burton James, on 0161 697 3422.
5 Bedroom Detached House, Cowpe Road, Rossendale, BB4
Cowpe Road, Rossendale, BB4

Burton James
Suite A4, Ashworth House Rear, Deakins Business Park
Description
The Waterhouse, Cowpe Road, Rossendale BB4 7DQ
SEE THE VIDEO TOUR FOR THIS HOME
Welcome to The Waterhouse
Hidden deep in the spectacular Rossendale Valley in a peaceful hamlet near thriving market towns, this gorgeous Scandinavian-inspired three-storey house expands over 3,000 square feet. Its balconies overlook a tranquil garden featuring a babbling brook and the ruins of the old mill, while across the bridge, you’ll discover a detached annexe complete with a cosy wood burner.
Inside, the high-end contemporary aesthetic and bright, spacious rooms with full-height windows and redecked balconies give the house a mountain lodge feel and leave little for the new owners to do – except move in and enjoy the stunning setting and convenient location.
From Cowpe Road, a stone wall frames a large driveway with a detached garage. Steps rise from here to a covered patio echoing the sandy stonework, which meets an upper exterior of cladding, grey tiles, and white rendering. Open the front door into an entrance foyer – brightened by dual-aspect full-height anthracite picture windows with fitted blinds – to explore the interior.
Perfectly Designed Spaces
Straight ahead, an internal window with Venetian blinds draws natural light into the spot-lit study, which also has a view of the front garden. Painted white and lined with a grey carpet, it’s a quiet and conveniently positioned space to work.
In the main hallway, the solid oak staircase matches the internal doors and frames throughout the house. To one side, there’s an incredibly useful boot room with a practical tiled floor and loads of built-in floor-to-ceiling storage for the whole family’s coats and shoes.
Back in the hall, wooden flooring runs into a part-tiled contemporary WC and a huge dual-aspect living and dining room with full-height anthracite sliding doors and a picture window leading to the raised decking. Above, chunky beams and spotlights continue in the kitchen on the other side of the walkthrough, where double doors also provide direct access outside.
Looking around, you’ll notice a big central island with Corian worksurfaces and a fabulous range of high-gloss cream cabinetry that blends in with the AGA. There’s also a tall drinks fridge in the corner, plus room for an American-style fridge-freezer, dishwasher, and laundry appliances in the fitted utility room.
Rooms with a View
The crisp white paintwork continues upstairs on a landing with built-in storage, which opens to a large balcony forming the entrance canopy below. The soft grey carpet underfoot continues in all five double bedrooms, split over the middle and top floors.
Decorated in calming, neutral tones, the impressive double-height master suite features large rear windows and glazed double doors to your private balcony, where you can enjoy a quiet coffee while listening to the waterfall.
Beyond the beam, the walk-in dressing room has plenty of integrated storage for all your clothes, shoes, and accessories. It adjoins an incredible, luxuriously tiled en suite with a central wet-room-style open rainfall shower and stylish high-spec sanitaryware.
Similarly decorated, bedroom two is another large double with ceiling spots, a chandelier fitting, and chunky beams. It also has sliding doors to another balcony overlooking the brook and old mill. In the third bedroom, double doors share access to the main balcony with the landing.
Both rooms share an oversized, spot-lit family bathroom. Here, grey splashback tiles combine with striking pink-patterned high quality vinyl floor for a chic backdrop to the walk-in rainfall shower, a stylishly mounted vanity basin unit with a waterfall tap and matching shelving, a double-ended bath, a chunky beam, and large windows.
On the top floor, you’ll find two bright, spacious double bedrooms, a monochromatic three-piece shower room, and a handy storage room. However, the piece de resistance is yet to be discovered – a fully clad jacuzzi room boasting outstanding views across the valley through the open aspect window – the perfect retreat at the end of a hard day.
The Annexe
Across the bridge, a beautifully decorated one-bedroom annexe cottage awaits. Complete with an open-plan, fully fitted modern dining kitchen and living area with a wood burner and double-height window, a double bedroom with an en suite shower room, a hidden courtyard and independent access, it’s a fantastic option for guests, relatives, or holidaymakers. Alternatively, you could use the space as an office/business base, studio, or private retreat.
An Ambient Oasis
The Waterhouse’s elevated position allowed for an expansive raised tiered deck below the rear balconies, where you can sit, eat, drink and relax surrounded by the sound of wind blowing through the ubiquitous mature trees and the babbling brook and waterfall beyond.
To the front, terraced stone and chipped borders and a variety of mature shrubs and plants frame the driveway, while slatted fencing ties the raised deck in with the bridges and tranquil pathways that lead past the romantic ruins of the old mill to the detached annexe.
You’ll also discover lawns to the side, rear, and across the bridge, with a private terrace belonging to the annexe. In spring, look out for the lambs in the nearby fields. Overall, the garden is a charming meditative paradise that will soothe your soul whenever you enter.
Out & About
Cowpe is a hamlet in Rossendale in the South Pennines near Rawtenstall, Bacup, and Waterfoot.
Renowned for its scenery, it is home to an active community hall running various groups and clubs, a recreation ground, and a Christmas tree farm. Cowpe Reservoir has footpaths to the moors and is popular with walkers, fishing enthusiasts, and mountain bikers.
Just down the road in the historic mill town of Waterfoot, you’ll find a scattering of shops and eateries, a Co-op, a petrol station, and a medical practice. Waterfoot Primary School and Bacup and Rawtenstall Grammar School are also both just a 10-minute walk.
Part of the Forest of Rossendale, which consists of the steep-sided valleys of the River Irwell and its tributaries, the area’s largest centre is Rawtenstall – a buzzing market town with a heritage railway. Here, independent shops and boutiques, delis, cafés, and restaurants line the cobbled streets, but there’s also a good range of major supermarkets/discount chains and an M&S Food Hall at the nearby New Hall Hey Retail Park.
Furthermore, the semi-rural location lends itself to outdoor pursuits. You’ll discover numerous local walks and green spaces within easy reach, including Edge Lane, Ski Rossendale dry ski slope, Marl Pits Leisure Centre, Golf Kingdom and Marls Pits Garden Centre, and The Water Ski Academy at Cowm Reservoir. Of course, you can explore the wider area to find more peaceful retreats, such as Haslingden Grane, The Pennines, the Healey Dell Nature Reserve and Rooley Moor in Rochdale, the River Irwell and Peel Tower on Holcombe Moor.
To travel and commute around the wider region, hop onto the A56/A682 or the M66 for quick journeys to Manchester, Bury, Burnley, Accrington, Skipton, Preston, Leeds, and Bradford. National railway connections run from nearby Accrington, Entwistle, Walsden, and Bury stations. In addition, buses run to Rawtenstall bus station (with direct onward links to Manchester and Burnley) every 15 minutes from Waterfoot.
Beyond this, you’ll have plenty to do and see in the wider area. Some local cultural highlights include The Whittaker Museum & Art Gallery in Whittaker Park (with café, events, workshops and films); The Helmshore Textile Museum; local brass bands; a Carnegie library; the Orwell Valley Sculpture Trail; and The Halo and Singing Ringing Tree Panopticons.
Disclaimer
All descriptions, images, videos, plans and other marketing materials are provided for general guidance only and are intended to highlight the lifestyle and features a property may offer. They do not form part of any contract or warranty. Any plans shown, including boundary outlines, are for illustrative purposes only and should not be relied upon as a statement of fact. The extent of the property and its boundaries will be confirmed by the title plan and the purchaser’s legal adviser. Whilst every effort is made to ensure accuracy, neither Burton James Estate Agents nor the seller accepts responsibility for any errors or omissions. Prospective purchasers should not rely on these details as statements of fact and are strongly advised to verify all information by inspection, searches and enquiries, and to seek confirmation from their conveyancer before proceeding with a purchase.
EPC Rating: C
Virtual Tour
Key Features
- Scandinavian-inspired three-storey house with over 3,000 sq ft of space in a peaceful hamlet within Rossendale Valley
- Balconies overlook a tranquil garden with a brook, old mill ruins, and a detached annexe with a wood burner
- Bright, contemporary interior featuring full-height windows, oak staircases, and a spacious kitchen with high-gloss cabinetry and an AGA
- Five double bedrooms, including a master suite with a private balcony, dressing room, and luxurious en suite
- Additional top-floor features include a jacuzzi room with stunning valley views, two further bedrooms, and a monochrome shower room
- Detached annexe offers a one-bedroom cottage with an open-plan kitchen and living area, ideal for guests, holiday rentals, or a business space
- Expansive tiered deck, mature gardens, and pathways leading to the annexe, all set amidst picturesque ruins and natural surroundings
- Conveniently located near local amenities, schools, and outdoor activities, with easy access to major roads and public transport links for commuting
Property Details
- Property type: House
- Property style: Detached
- Price Per Sq Foot: £199
- Approx Sq Feet: 4,026 sqft
- Plot Sq Feet: 13,649 sqft
- Property Age Bracket: 2000s
- Council Tax Band: G
Floorplans
Outside Spaces
Parking Spaces
Garage
Capacity: N/A
EV charging
Capacity: N/A
Driveway
Capacity: N/A
Location
Properties you may like
By Burton James



























