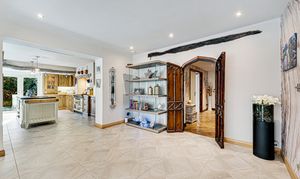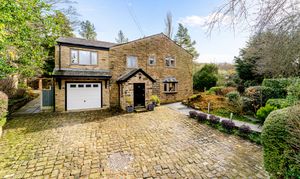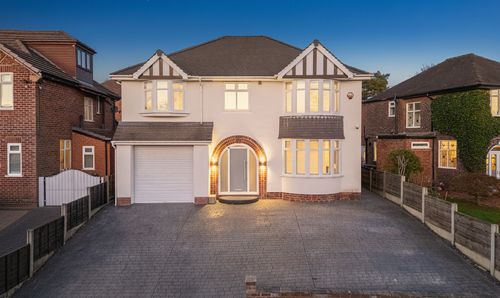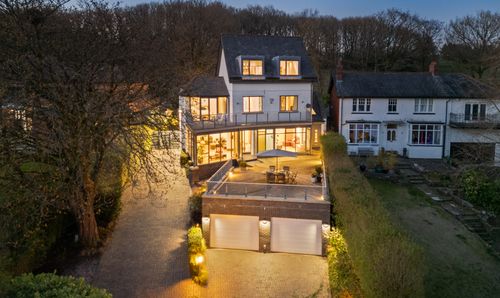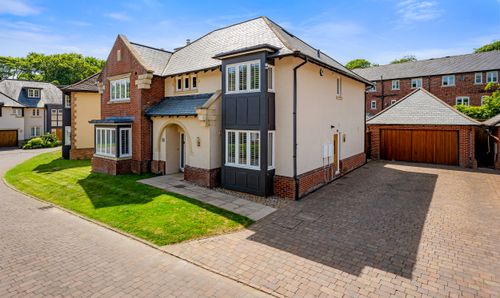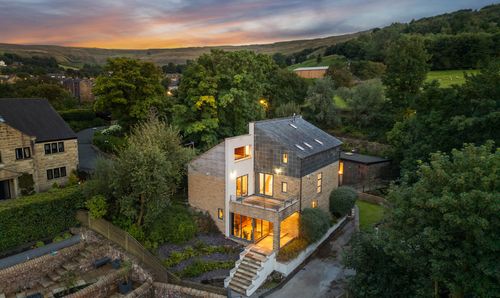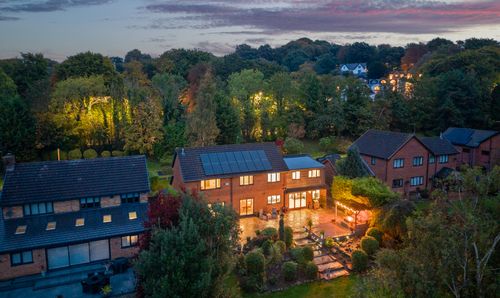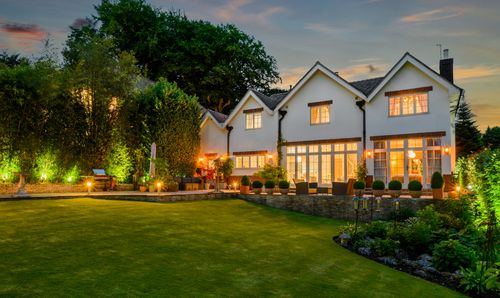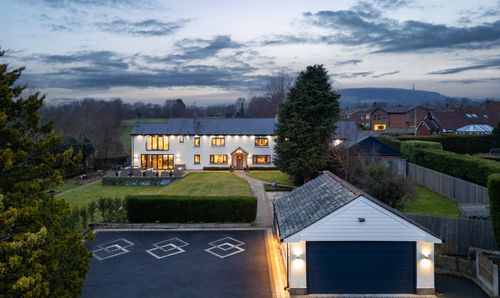Book a Viewing
To book a viewing for this property, please call Burton James, on 0161 697 3422.
To book a viewing for this property, please call Burton James, on 0161 697 3422.
4 Bedroom Detached House, Riding Gate, Bolton, BL2
Riding Gate, Bolton, BL2

Burton James
Suite A4, Ashworth House Rear, Deakins Business Park
Description
36 Riding Gate, Bradshaw, Bolton, BL2 4DH
SEE THE VIDEO TOUR FOR THIS HOME!
A Family-Sized Cottage
On the edge of scenic countryside and wrapped in 0.3 acres of mature grounds, this charming, four-bedroom detached house dates back 300 years and is named ‘Side’oth Moor - the original name for the part of Bradshaw in which it sits, just a 10-minute stroll from Bradshaw and Harwood’s shops, restaurants and amenities.
Over the last 25 years, the owners have updated or renewed every aspect of the house while retaining its numerous original features. This involved adding two extensions, reconfiguring the layout to maximise space, installing big uPVC windows and doors, and fitting two large bifold doors leading to a rebuilt patio around the extension. Now, the cottage is full of light and airy spaces for living and entertaining, while large bedrooms with en suites allow you to enjoy great views of the garden and hills.
Privacy & Seclusion
Follow the well-lit country road leading right up to the electric gates, which reveal a substantial cobblestone driveway surrounded by beautiful tall trees and hedges and access to an integral garage. The stone-and-brick frontage exudes old-world charm, contrasting with the modern rear extensions, while a stone porch and lantern light frame a striking, studded front door.
Step Inside
In the dual-aspect entrance porch, textural Fired Earth floor tiles flow through into the spot-lit hallway beyond, which features stone-effect wallpaper, a wooden staircase with a beautiful bannister, and wooden architraves to match.
Open the white cottage-style double doors on your right to enter an invitingly decorated living room, which overlooks the garden through a pretty oriel window and huge sliding patio doors. Meanwhile, solid oak flooring and original beams meet a gorgeous stone fireplace with a cosy gas stove that will set the scene for many family gatherings.
Continue along the hallway, passing through a charming arched doorway with a beam above and studded doors into the incredible spot-lit extension. Underfloor heated tiles run through into a vast open-plan dining and living room, where contemporary décor reflects the natural light and green hues streaming in through the dual-aspect bifold doors and windows.
This ultra-spacious and welcoming family hub flows seamlessly into a handmade cottage dining kitchen with double doors and an oriel window to the garden. The characterful exposed timbers chime perfectly with the high-quality wooden cabinetry and a central island with panelled cupboards, a Belfast sink with traditional tapware, a black granite top, and a solid wood food prep space beneath stylish pendants.
Glossy white metro tiles form a splashback in the recess, which houses an in keeping cream-and-gold range cooker, while a drinks fridge serves the breakfast area by the oriel window and a point for a wall-mounted television. You’ll also find a concealed integrated dishwasher, fridge, and freezer.
On the other side of the main dining room, a corridor leads to a fully fitted, spot-lit utility room, which includes plenty of high-gloss units paired with contrasting work surfaces, a 1.5-bowl sink, and a sleek flat-panelled radiator, next door to a high-end WC warmed by a heated towel rail. Just off the corridor, the study provides a peaceful space for work and features a designer radiator, exposed brickwork, and a view of the garden.
Sleep Soundly
Upstairs, a landing with in-built storage invites you to explore four carpeted double bedrooms heated by modern radiators – three of which benefit from high-spec en suite bathrooms with double rainfall showers, heated towel rails and LED mirrors – and the family bathroom.
Begin in the master, which is flooded in light by dual-aspect windows, including a large bay fitted with Roman blinds. Luxury wallpaper, silvery grey paintwork, and statement light fittings bring a high-end hotel feel to this fabulously proportioned space, which boasts fitted wardrobes and a huge walk-in rainfall shower in the fully tiled, monochromatic en suite.
At the front of the house, bedroom two enjoys views from dual-aspect windows with Roman blinds. It has two sets of wardrobes with sliding mirror doors and access to a three-piece shower room. Decorated with striped accent wallpaper, bedroom three also faces the front garden and comes with a walk-in dressing room and an ultra-chic three-piece shower room.
In bedroom four, colourful bird-inspired wallpaper joins a pitched beamed ceiling to create a wonderful country atmosphere enhanced by a broad casement window to the garden. As a bonus, a bank of mirrored wardrobes with sliding doors provides plenty of practical storage.
Next door, a stunning stone wall framing a stained-glass porthole window brings drama to the family bathroom. Fitted with a claw-foot roll-top bath with traditional-style taps, a rainfall shower head, and a circular curtain pole, this luxurious retreat is finished with a dresser-style double vanity basin, a high-level toilet, coordinating tiling and flooring, and a column radiator.
Al Fresco
Enclosed by established trees and mature shrubbery, the sweeping, wrap-around garden feels a world away from the hubbub of Harwood Village. A large, grey stone terrace extends from the front of the house, where it meets an illuminated path leading to the pedestrian gate, around to the rear garden, with its well-maintained lawn, peppering of flower beds, and stone-edged borders.
Another expansive stone terrace fills the left-hand side of the property, so there’s always a sunny spot to relax. With so much space to play with and bifold and double doors leading from the living areas onto the garden, you can envision the fantastic summer parties and barbecues to come, spending Sunday afternoons in a hot tub, or watching the kids run wild and ride bikes.
Out & About
Bradshaw is a village in South Turton, on the edge of Bolton. Some places to note nearby include Last Drop Village, where converted farm buildings now host a hotel and spa, craft shops, and much more; Jumbles Country Park; the sailing club at the nearby reservoir; Turton Golf Club; and the walks around Edgworth.
Bradshaw, South Turton, and Harwood are also home to numerous day-to-day amenities, from a Morrisons and several well-reviewed pubs to a local butcher, a pharmacy, and a vet. There are also several spots to enjoy some fresh air and exercise in the neighbourhood – Longsight Park, Bolton Arboretum, The Rigbys, and Bradshaw’s bowling, cricket, and tennis clubs, to name a few.
Getting Around
A six-minute drive will take you to Bromley Cross station on the Ribble Valley line, perfect for commuting to Bolton and Manchester (c. 30 minutes). Alternatively, hop onto the A666 for a short drive into Bolton or the M66 to join the wider motorway network around Manchester. Meanwhile, Manchester Airport is around a 35-minute drive.
Schools
Local schools with ‘Good’ Ofsted ratings include St Maxentius CofE Primary (a 13-minute walk), Canon Slade and Turton School & Sixth Form College (both around a five-minute drive). Within a short drive, you’ll also find ‘Outstanding’ state schools such as Little Lambs Nursery, St Paul’s CofE Primary, and Eden’s Boys’ School. The ever-popular independent Bolton School (offering a co-educational nursery, co-educational infant school, single-sex junior schools and single-sex senior schools, including sixth forms) is just a few miles away.
Disclaimer
All descriptions, images, videos, plans and other marketing materials are provided for general guidance only and are intended to highlight the lifestyle and features a property may offer. They do not form part of any contract or warranty. Any plans shown, including boundary outlines, are for illustrative purposes only and should not be relied upon as a statement of fact. The extent of the property and its boundaries will be confirmed by the title plan and the purchaser’s legal adviser. Whilst every effort is made to ensure accuracy, neither Burton James Estate Agents nor the seller accepts responsibility for any errors or omissions. Prospective purchasers should not rely on these details as statements of fact and are strongly advised to verify all information by inspection, searches and enquiries, and to seek confirmation from their conveyancer before proceeding with a purchase.
EPC Rating: D
Virtual Tour
Key Features
- Charming 300-year-old detached cottage on 0.3 acres of mature grounds
- Two extensions and a reconfigured layout maximise space and light
- Spacious open-plan living and dining area with bifold doors to the garden
- Handmade cottage kitchen with range cooker, Belfast sink, and central island
- Four double bedrooms, three with luxury en suites and stylish fitted wardrobes
- Stunning family bathroom with a claw-foot roll-top bath and stained-glass feature
- Private wrap-around garden with large stone terraces and mature landscaping
- Electric gated entrance, cobblestone driveway, and integral garage
- Peaceful location near scenic countryside, yet close to Bradshaw & Harwood's amenities
- Excellent transport links to Bolton, Manchester, and the wider motorway network
Property Details
- Property type: House
- Property style: Detached
- Price Per Sq Foot: £339
- Approx Sq Feet: 2,947 sqft
- Plot Sq Feet: 14,897 sqft
- Property Age Bracket: Georgian (1710 - 1830)
- Council Tax Band: G
Floorplans
Parking Spaces
Garage
Capacity: N/A
Off street
Capacity: N/A
Secure gated
Capacity: N/A
Location
Properties you may like
By Burton James




















