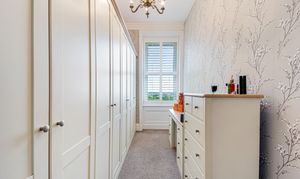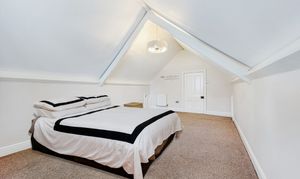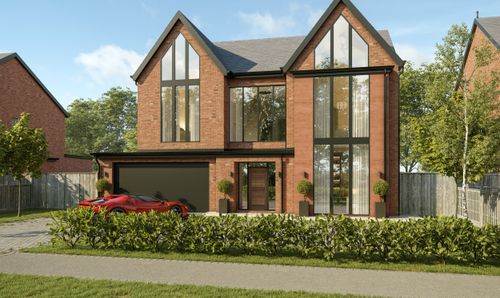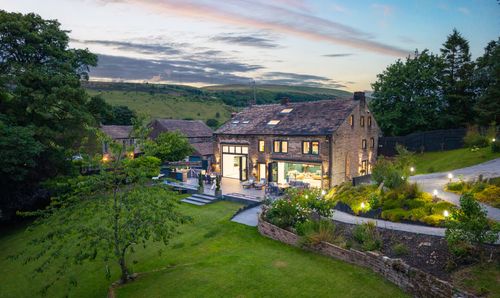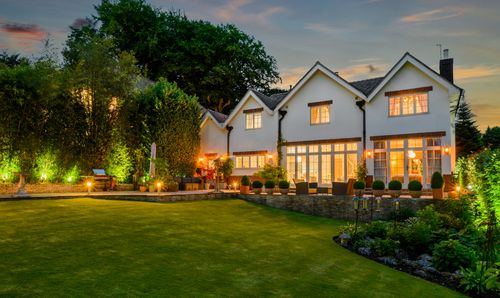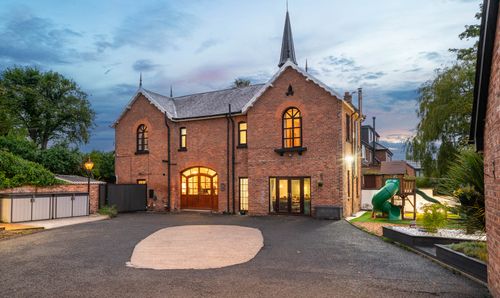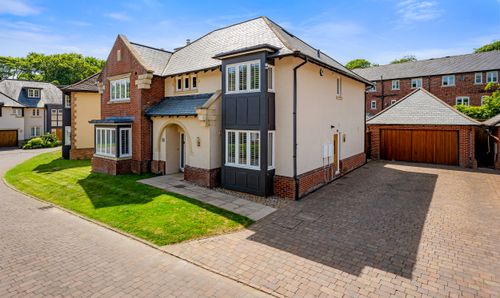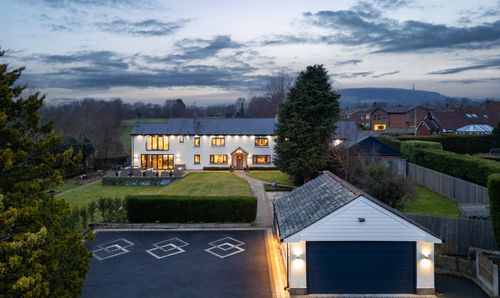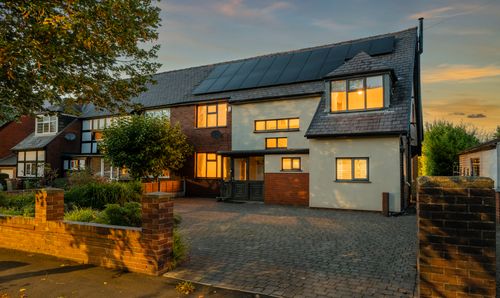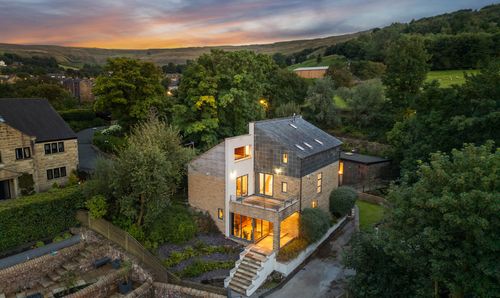Book a Viewing
To book a viewing for this property, please call Burton James, on 0161 697 3422.
To book a viewing for this property, please call Burton James, on 0161 697 3422.
5 Bedroom Semi Detached House, Wingfield, Victoria Road, Heaton, BL1 5 | 4,700 Sq. Ft. Luxury Victorian Home with Annexe & Suntrap Garden
Wingfield, Victoria Road, Heaton, BL1 5 | 4,700 Sq. Ft. Luxury Victorian Home with Annexe & Suntrap Garden

Burton James
Suite A4, Ashworth House Rear, Deakins Business Park
Description
Wingfield, Victoria Road, Bolton, BL1 5AX
SEE THE VIDEO TOUR FOR THIS PROPERTY
Period Charm Meets Contemporary Grandeur
Welcome to Wingfield, an exceptional semi-detached Victorian home. Dating back to 1875 and set across four expansive floors, this handsome period property offers over 4,700 square feet of beautifully updated living space, blending original features with refined modern finishes. From the moment you arrive, the home’s grandeur is unmistakable – high coved ceilings, decorative ceiling roses, sash windows, panelling, and elegant fireplaces evoke its 19th-century heritage, all complemented by sophisticated décor, fixtures and fittings and Crittall interior doors.
The home has been thoughtfully modernised throughout, including four newly fitted bathrooms, two recently replaced efficient boilers, and newly installed windows, many with blinds or beautiful wooden shutters. Set on a generous plot with a southwest-facing garden, the house enjoys elevated views and an abundance of natural light in every room, making the spacious interiors feel even more impressive.
Within walking distance of Lostock railway station and just moments from outstanding state and private schools – including Markland Hill, Clevelands Preparatory, and Bolton School – this period gem offers a rare chance to own a true landmark home in one of Bolton’s most desirable neighbourhoods.
Private & Peaceful
Wingfield lies in a peaceful position just off Victoria Road within a secluded collection of homes backing onto neighbouring farmland. Upon arrival, a shared driveway leads past the sun-drenched front lawn to a large resurfaced parking area around the side with space for several cars. You’ll also find access to the annexe here and another parking area on the other side.
Rising above, stone lintels and enormous sash windows adorn the recently refreshed stone exterior, which invites you inside via two elegant panelled doors framed by large windows – one opening into the rear hallway and the other providing a quick route into the kitchen.
Home Sweet Home
Step into the beautifully bright hallway, where full-height entrance windows flood the space with natural light, bouncing off crisp white walls and a gorgeous stone-tiled floor. From here, follow the light into the impressive, spot-lit kitchen – a stunning space crowned by a pitched roof and enhanced by skylights and dual-aspect windows fitted with blinds. The wooden flooring adds warmth underfoot, complementing the cream shaker-style cabinetry topped with black granite .
A textured tiled splashback meets a range cooker and extractor hood, while a peninsular island offers extra prep space and casual seating. A chandelier glimmers above the dining area, creating a sense of occasion for everyday meals and entertaining. There’s also space for a dishwasher and an American-style fridge-freezer, with a sink, additional storage, and room for laundry appliances in the utility room just off the hallway.
Back through the kitchen or via the rear hall, you’ll reach the main hallway, which continues the home’s theme of timeless character and comfort with wood flooring , high ceilings, and soft tonal décor separated by dado rails. Opposite the carpeted half-landing staircase, the opulent WC is lit by spotlights and wall lights in a warm gold tone to match the fittings, offsetting the Harlequin Koi wallpaper, marble washbasin, and back-to-wall toilet framed by lower wall panels.
Beyond a pair of striking Crittall doors, the principal living room fuses incredibly high ceilings with ornate coving, ceiling roses, and two beautiful chandeliers that echo the period-style wall lights. A full-height bay window with sash panes and French doors with transom lights open the room to the garden, while a soft cream carpet and covered radiators enhance the relaxed, refined atmosphere. White window panelling below the side sash and fitted alcove storage complete the scene, elegantly tied together with Laura Ashley’s Emperor Paisley wallpaper.
On the other side of the hall, a second living room offers another inviting space to relax. Big sash windows bring in plenty of light, while a period-style fireplace with a stone mantelpiece adds a cosy focal point. Alcove bookcases, wooden flooring, and an ornate ceiling rose supporting a central chandelier continue the home’s refined aesthetic, balanced by picture rails and delicate wallpaper that nods to the property’s rich Victorian heritage.
Flexible Living Space
Continue along the hallway to access the cellar, where you could create a state-of-the-art cinema room, gym, or home office space. Beyond the stairs, the wood flooring flows through into the annexe. A characterful sloped ceiling and broad windows with fitted blinds frame a dedicated entrance porch in a space currently set up as a formal dining room. However, it could easily be repurposed as a private living room.
Carry on into the ground-floor guest bedroom – an excellent-sized double with Laura Ashley’s Emperor Paisley wallpaper and a soft cream carpet. Brightened by a large window and a contemporary light fitting, it benefits from an en suite shower room clad with high-spec floor and wall tiles and fitted with stylish sanitaryware. Like all the bathrooms, it’s heated by a designer towel rail.
Sweet Dreams
Upstairs, the landing leads to two en suite bedrooms and the spot-lit family bathroom, where stunning multi-toned stone-effect tiles backdrop a freestanding double-ended bath with a waterfall tap to echo the basin, chic sanitaryware, and a wet-room-style shower.
The cream carpet on the landing continues in both bedrooms. Begin in the master, a serene and luxurious retreat, beautifully finished with a feature wall adorned in subtle floral wallpaper. Dual-aspect windows flood the room with natural light and frame lovely countryside views, enhanced by classic panelling beneath and wooden shutters for privacy and charm. A pair of modern drop pendant reading lights flank the bed, while a chandelier above adds a timeless touch of glamour.
Tucked just beyond is an adjoining dressing room, offering practical storage with a sense of indulgence. The luxury en suite continues the refined feel with contemporary cream floor and wall tiles, a spacious walk-in rainfall shower, and a pair of sleek countertop basins set atop a wooden vanity unit with matching mirrors. A wall-hung toilet completes the space.
The second bedroom is also a fabulous size and boasts fitted wardrobes with sliding doors and huge dual-aspect windows with wooden shutters to adjust the light. It also enjoys a fully tiled three-piece en suite finished by a walk-in rainfall shower.
On the Second Floor
The two top-floor carpeted bedrooms are accessed via two staircases from the first-floor landing. The one above the master is filled with shaker-style integrated wardrobes and warmed by a vertical cast-iron radiator, creating a lovely, peaceful bedroom or dressing room. The final bedroom has useful eaves storage and also features wooden shutters to the window.
Retreat Outside
The garden at Wingfield lies predominantly to the front of the home, capturing the sun throughout the day with its south and west-facing aspects. Despite its forward-facing position, it feels wonderfully private thanks to the home’s elevated setting within a secluded collection of period properties, all set well back from the road.
Neat box hedging and sculpted topiary shrubs define the immaculate lawn, with a stone-edged border and mature trees adding texture and depth. An additional lawn and parking area lie just beyond. A sunny patio wraps around to the side of the house, seamlessly blending into the garden with matching stone steps – the perfect spot for al fresco dining, evening drinks, or simply soaking up the peaceful surroundings.
Out & About
Heaton is a residential district of Bolton, approximately 3 miles west of Bolton town centre and 13 miles northwest of Manchester. The area’s strategic location offers the best that both town and countryside have to offer. A short drive will transport you to the bustling Market Street in Westhoughton, with its delightful array of cafés and shops.
The area is also ideal for those who love the outdoors, with many sought-after sanctuaries within the nearby West Pennine Moors just a short distance away. Follow the flat, circular mile-long walk around High Rid Reservoir, home to a local canoe club, or escape to Bolton Golf Club. Just 15 minutes away, Rivington Reservoir is a wonderful place to hike or visit the pubs and tea rooms.
Beyond this, there are beautiful parks to explore, with David Lloyd’s gym and recreation centre overlooking Queens Park. Markland Hill Racquets Club, Bolton Arena Sports Village, BWFC at Middlebrook, and Lostock Tennis Club all offer great ways to keep active.
A historic mill town, Bolton is home to numerous essential amenities, including all the major supermarkets, discount stores, and multiple retail parks, with Middlebrook Retail and Leisure Park only nine minutes away by car. Many of our local sellers particularly recommend The Victoria Inn (Fanny’s), The Retreat, Bob’s Smithy Inn or Blundell Arms for a glass or a bite. Alternatively, pop to Luciano’s or Café Italia for coffee, or head to No. 19 at Regents Park Golf Club (dog-friendly) for a decent breakfast.
You're also not far from Bromley Cross, Egerton and Edgworth - picturesque neighbouring villages that offer even more great places to eat and drink, along with access to some of the region’s most beautiful countryside.
Getting Around
Under a mile away, Lostock station runs regular services to Manchester centre and the airport, while the line north joins the West Coast rail network before travelling to Blackpool or Barrow. Junctions 5 and 6 of the M61 motorway are also nearby, and regular bus services run from the various stops within walking distance for quick journeys to town.
Schools
Within a five-minute drive, you’ll find Bolton School (a popular independent offering a co-educational nursery, co-educational infant school, and single-sex junior and senior schools, including sixth forms) and Clevelands Preparatory School. Several well-rated state schools, including the Ofsted ‘Outstanding’ Lostock Primary, Markland Hill Primary, and Eden Boys’ School, are also on your doorstep.
Disclaimer
All descriptions, images, videos, plans and other marketing materials are provided for general guidance only and are intended to highlight the lifestyle and features a property may offer. They do not form part of any contract or warranty. Any plans shown, including boundary outlines, are for illustrative purposes only and should not be relied upon as a statement of fact. The extent of the property and its boundaries will be confirmed by the title plan and the purchaser’s legal adviser. Whilst every effort is made to ensure accuracy, neither Burton James Estate Agents nor the seller accepts responsibility for any errors or omissions. Prospective purchasers should not rely on these details as statements of fact and are strongly advised to verify all information by inspection, searches and enquiries, and to seek confirmation from their conveyancer before proceeding with a purchase.
EPC Rating: E
Virtual Tour
Key Features
- Over 4,700 sq ft of refined living space across four expansive floors, blending period features with contemporary design
- Striking architectural presence with refreshed stone exterior, dual panelled entrances, and a commanding elevated position
- Modernised throughout including four new luxury bathrooms, two efficient new boilers and upgraded windows
- Light-filled kitchen with shaker cabinetry, granite countertops, range cooker, and skylights enhancing the inviting, practical layout
- Two beautifully appointed reception rooms with feature fireplaces, plus flexible cellar and annexe areas suitable for cinema, gym, office, or guest accommodation
- Five generously sized bedrooms including a stunning master with dressing room, dual-aspect views, and spa-like en suite
- Private, sun-soaked southwest-facing garden with manicured lawns, patio area, topiary borders, and elevated positioning for privacy and views
- Large resurfaced parking area for multiple vehicles plus separate annexe access, ideal for guests or multigenerational living
- Tranquil setting in a prestigious location, within walking distance of Lostock Station and top-rated state and independent schools
- Easy access to the M61, rail services to Manchester and the airport, and proximity to parks, golf clubs, cafés, and leisure hubs
Property Details
- Property type: House
- Property style: Semi Detached
- Price Per Sq Foot: £178
- Approx Sq Feet: 4,787 sqft
- Plot Sq Feet: 12,712 sqft
- Property Age Bracket: Victorian (1830 - 1901)
- Council Tax Band: G
- Tenure: Leasehold
- Lease Expiry: 01/05/2874
- Ground Rent:
- Service Charge: Not Specified
Floorplans
Parking Spaces
Driveway
Capacity: N/A
Location
Properties you may like
By Burton James



























