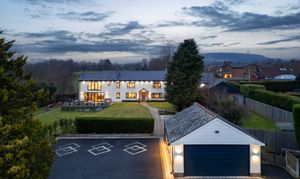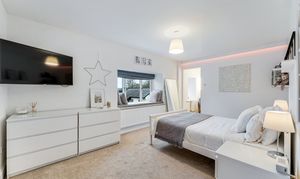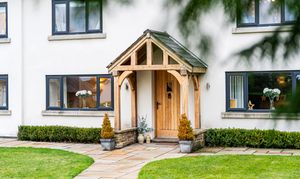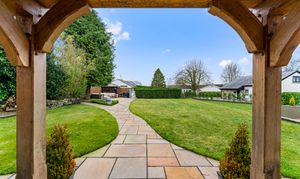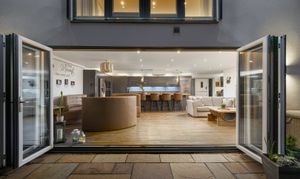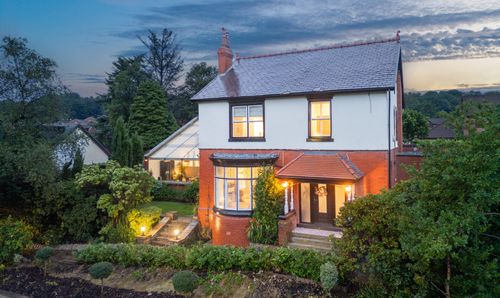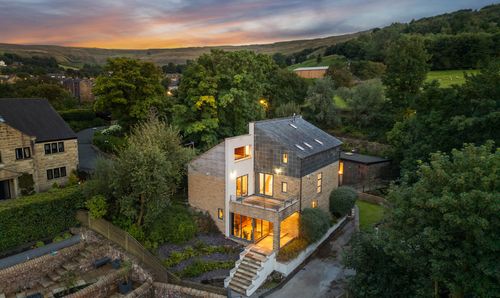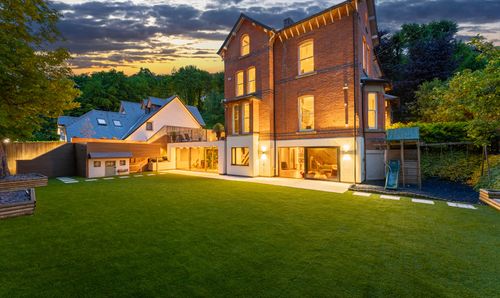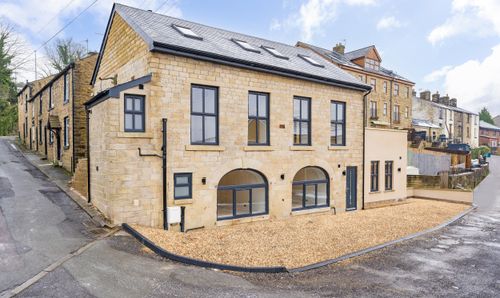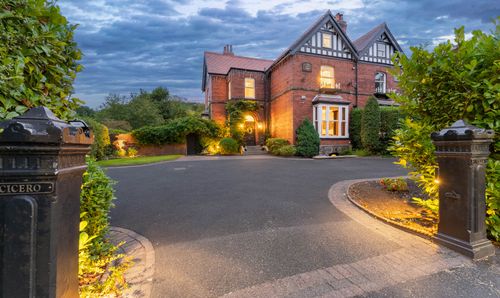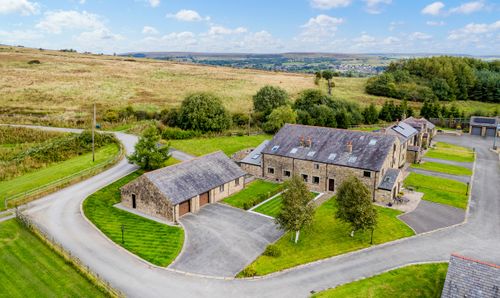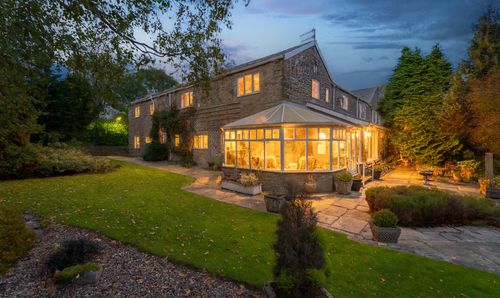Book a Viewing
To book a viewing for this property, please call Burton James, on 0161 697 3422.
To book a viewing for this property, please call Burton James, on 0161 697 3422.
5 Bedroom Detached House, Hunt Fold House, Greenmount, BL8 4 - An Idyllic Setting for Family Life
Hunt Fold House, Greenmount, BL8 4 - An Idyllic Setting for Family Life

Burton James
Suite A4, Ashworth House Rear, Deakins Business Park
Description
Hunt Fold House, 20 Hayfield Close, Greenmount, Bury, BL8 4QE
SEE THE VIDEO TOUR FOR THIS HOME
The Hunt is Over
If you’re searching for a generational family home surrounded by stunning countryside, look no further than this five-bedroom detached gem. Backing onto the local golf course at the end of a quiet cul-de-sac in Greenmount Village, Hunt Fold House was built in 1806 by John and Ann Heap, making it one of the original buildings in the area.
The house has been in the same family since 1975, passing through two generations. Since 2015, it has undergone extensive renovation to bring it up-to-date. Some of the numerous improvements included adding a large side extension, a complete rewire and re-plumb, and a new roof. Insulation was also added throughout, along with network cabling for hardwired broadband and a new Megaflow heating system that ensures constant hot water.
A Peaceful & Private Position
From Hayfield Close, electric gates lead to an exclusive development of only three homes. Pull onto the huge resurfaced driveway to find ample parking for 4 cars, with further space available in the detached double garage. Set behind a beautifully landscaped front garden, the property’s white-rendered exterior and anthracite-grey framed windows are backdropped by the rolling green belonging to the neighbouring golf club, ensuring an uninterrupted view.
Welcome Home
Cross the Indian stone terrace and pathway to reach the pretty timber-framed porch, noticing the original stone plaque on the ground commemorating the home’s period origins. Step through the cottage-style oak door into the spot-lit hallway beyond, where crisp white walls combine with high-quality wood-effect flooring flowing ahead into the dining kitchen. A recent addition, the turning oak staircase perfectly suits the period of the house.
Cosy Living Spaces
Two reception rooms flank the hallway. Begin in the living room on the left, which is centred around a cosy log-effect gas fire with a chunky mantel beam. Two big front windows and a statement fitting flood the room with light, brightening the neutral décor and soft cream carpet.
Across the hall, bold green paintwork, wood-effect flooring, and a clever mix of lighting create a low-key, sophisticated vibe in the second reception, which faces the garden through a broad casement window. It’s currently set up as an office, but it’s also ideal as a snug, playroom or gym, to name a few possibilities.
Just off the hallway, the utility room has been fitted with a wide range of modern units and work surfaces, a sink, and space for laundry appliances. On the other side of the stairs, you'll find a convenient cloakroom with a chrome heated towel rail and contemporary sanitaryware.
The Ultimate Family Hub
The incredible open-plan dining kitchen fills the left-wing extension, creating an amazing hub for socialising, entertaining, and making memories with family and friends. In the summer, open the bi-fold doors to link the kitchen with the huge Indian stone terrace and garden beyond for a fresh breeze and to allow the children to run in and out to their hearts’ content.
Numerous ceiling spots, thoughtfully placed pendants, alcove lighting, and skylights add to the bright, upbeat atmosphere and illuminate a fantastic run of glossy grey cabinetry topped with oak to match the enormous island bar. The kitchen is finished with a full suite of integrated Neff appliances (plus a drinks fridge and a hot tap) to cater to any number of people.
Designer radiators throw out heat in the living and dining areas, so it’s still a wonderfully cosy place to gather in winter to share meals or watch movies (there’s a fitting for a mounted TV next to the bi-folds).
Rest Easy
Return to the hallway, where a chequered carpet runs up a statement oak staircase lit by a feature pendant and a window before flowing across the landing on the first floor. Up here, you’ll find five thoughtfully decorated bedrooms lined with cream carpets and three spot-lit bathrooms heated by chrome towel rails.
In the dual-aspect king-sized master suite, French doors and flanking windows open to a glass Juliet balcony and frame a sweeping view across the garden. This beautifully bright room also benefits from mood lighting, a designer vertical radiator, and a fantastic walk-in dressing area. The large en suite features a massive walk-in rainfall shower, stylish twin pedestal basins with tonal tiled splashbacks and LED mirrors above, and a modern toilet.
Behind the master and painted in a striking blue, one of the spacious bedrooms has been repurposed as an office or sun lounge due to the fabulous views over the golf course from broad dual-aspect windows with fitted blinds.
On the other side of the landing, there are three further double bedrooms, two with charming window seats and one with a walk-in dressing room. The bedrooms on the right-hand side share a Jack-and-Jill en suite with high-end sanitaryware, an LED mirror, and a large rainfall shower.
Completing the upstairs accommodation, the family bathroom boasts chrome-trimmed grey stone-effect tiling around a double-ended bathtub, a basin vanity unit with an LED mirror above, a modern toilet, and another oversized rainfall shower.
Step Outside
Beyond the bi-fold doors in the kitchen, a sweeping lawn fills the grounds to the front, allowing plenty of room for children to run around. Linked by a matching pathway, the large Indian stone terraces create lovely spaces for enjoying drinks and al fresco meals under the open sky. Meanwhile, attractive slat fencing with exterior lights frames the terrace by the bar (once a summer house), which is positioned to catch the evening sun for those late-night parties.
Mature trees, shrubs, and attractive hedging screen the garden and provide plenty of texture and interest, along with contemporary planters and a stylish water feature. There’s another spacious patio to the side and a fenced and surfaced rear courtyard with gated access to the front garden.
Out & About
Greenmount is a village in the West Pennine Moors in Bury, 13 miles north of Manchester, a mile northeast of Tottington, and two miles south of Ramsbottom. The village has an active community, including a community garden, a wellbeing trail, golf and tennis clubs, pretty churches, and various clubs and groups.
Once part of the Bury-Holcombe Brook line, the old rail track now leads through Kirklees Valley. The footpath also forms part of National Cycle Route 6, connecting Greenmount to Manchester city centre. Take time to explore the lake, an impressive bridge over the river, Greenmount Wild Bird Sanctuary and the cricket club, all situated along the trail. Stop for refreshments at Miller & Carter for great steaks, The Hub Tea Rooms for delicious cakes, and The Village Bistro.
You’ll also find a local butcher and Co-op convenience store, a doctor’s surgery and chemists. In Ramsbottom, popular shops, boutiques, restaurants and bars (including an award-winning brewery) abound. In the town centre, visit the Theatre Royal and make sure you’re around for the highly tempting Ramsbottom chocolate festival and the annual black-pudding throwing world championships allegedly dating back to the War of the Roses. There are also plenty of amenities, such as supermarkets, a library, a dentist and a leisure centre, to cater to your day-to-day needs.
The surrounding rural landscape provides endless walks and days out, including Holcombe Hill – home to the historic Peel Monument and a great viewing point for stargazing or watching firework displays – and several parks and nature reserves on your doorstep. Within an hour’s drive, you can explore the Peak District and Yorkshire Dale National Parks, the Forest of Bowland AONB, and the West Coast.
Getting Around
Travelling around the area is simple. Hop onto the M66 to join the M62 and M60 for quick links to Manchester (12 miles), Liverpool (40m), and Leeds (45m). The village is served by numerous bus routes: the 480 to Bury or Bolton, the 273 to Rawtenstall or Bolton, the B1 (Bury via Summerseat), and the 472/474 circular route, which includes Bury, Walmersley, and Ramsbottom.
Alternately, catch Northern line services at Entwistle and Bromley Cross stations, the latter of which runs trains to London Euston (c. 3 hours). Transpennine Express services operate from Bolton station, and tram links are available from the Bury interchange to Manchester.
Schools
Greenmount is home to Greenmount Primary School and Holly Mount Catholic Primary School, both Ofsted-rated ‘Good’. Both Tottington High School Academy and Woodhey High School lie within a five-minute drive. You also have grammar schools in Rossendale and Bury, and independents, such as Bolton School and Clevelands Prep, within striking distance.
Disclaimer
All descriptions, images, videos, plans and other marketing materials are provided for general guidance only and are intended to highlight the lifestyle and features a property may offer. They do not form part of any contract or warranty. Any plans shown, including boundary outlines, are for illustrative purposes only and should not be relied upon as a statement of fact. The extent of the property and its boundaries will be confirmed by the title plan and the purchaser’s legal adviser. Whilst every effort is made to ensure accuracy, neither Burton James Estate Agents nor the seller accepts responsibility for any errors or omissions. Prospective purchasers should not rely on these details as statements of fact and are strongly advised to verify all information by inspection, searches and enquiries, and to seek confirmation from their conveyancer before proceeding with a purchase.
EPC Rating: C
Virtual Tour
Key Features
- Built in 1806, beautifully renovated with a modern extension and high-end upgrades
- Gated development of three homes, backing onto Greenmount golf course with breathtaking views
- Large driveway for multiple cars plus a detached double garage
- Huge open-plan kitchen space with bi-fold doors, Neff appliances, and stylish island bar
- Two elegant reception rooms, perfect for relaxing or working from home
- Five spacious bedrooms, including a master suite with Juliet balcony and walk-in dressing area
- Expansive lawn, Indian stone terraces, and a stylish bar for entertaining
- Easy access to Manchester, top schools, shops, and scenic countryside walks
Property Details
- Property type: House
- Property style: Detached
- Price Per Sq Foot: £380
- Approx Sq Feet: 3,027 sqft
- Plot Sq Feet: 16,254 sqft
- Property Age Bracket: Georgian (1710 - 1830)
- Council Tax Band: G
Floorplans
Location
Properties you may like
By Burton James
