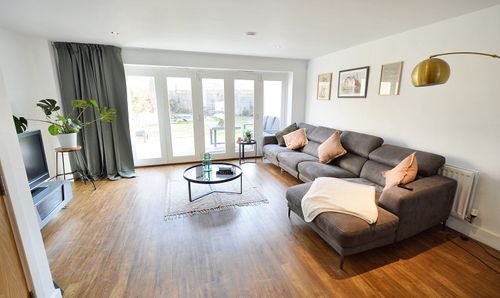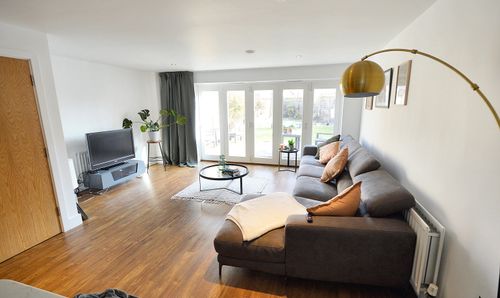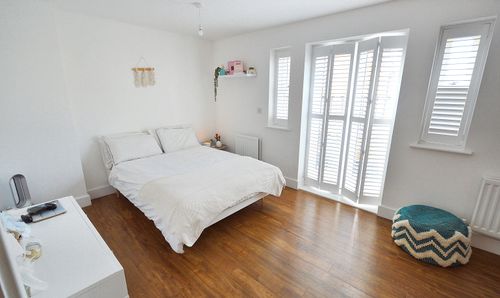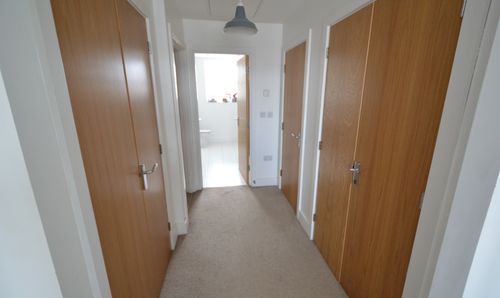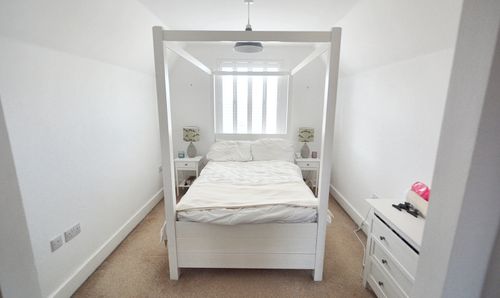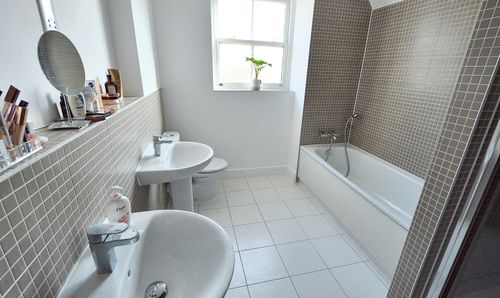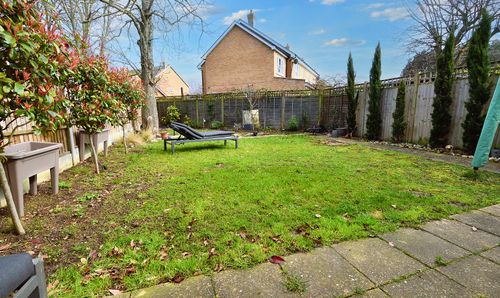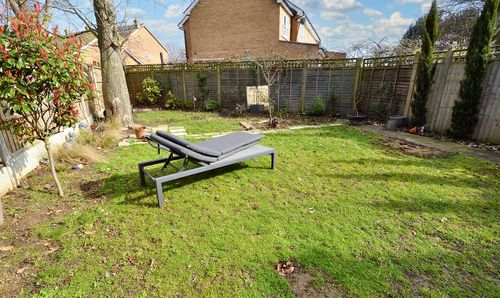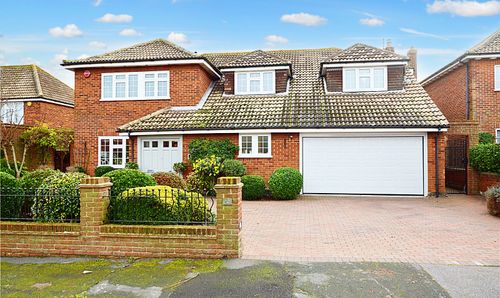4 Bedroom Town House, Gunners Rise, Shoeburyness, SS3
Gunners Rise, Shoeburyness, SS3
Description
Superb 4 bedroom townhouse situated in the sought-after historical Shoebury Garrison. Spanning three floors, this immaculately presented property boasts a high spec fitted kitchen with quartz marble worktops, a principal bedroom complete with a dressing room and luxury en suite, and a larger than average garage and a newly installed boiler.
Offering the potential to extend, subject to the usual planning consent. Conveniently located near all local amenities, this residence presents an excellent opportunity for prospective buyers looking for a modern and spacious living environment.
Outside is a southerly facing garden with a paved patio area leading to a well-maintained lawned section, ideal for outdoor entertaining. A personal door provides easy access to the larger than average garage, which features a 20'5 x 10' space with an up and over door, wall-mounted gas boiler, and a utility area with laundry facilities and storage. Benefiting from sea glimpses and being close to award winning beach, excellent schools, train station to London and restaurants.
Additionally the block paved driveway provides off-street parking. Viewing highly recommended.
EPC Rating: B
Key Features
- Superb 4 bedroom townhouse
- Sought after historial Shoebury Garrison
- Set on three floors
- Fitted high spec kitchen with quartz marble worktops
- Principal bedroom with dressing room and luxury en suite
- Larger than average garage
- Newly installed boiler
- Potential to extend, subject to the usual planning consent
- Close to all local amenities
- Excellent opportunity
Property Details
- Property type: Semi-Detached House
- Approx Sq Feet: 1,367 sqft
- Plot Sq Feet: 2,637 sqft
- Council Tax Band: D
Rooms
Composite entrance door leading to:
Entrance Hall
Stairs to first floor, built in storage cupboard, radiator, doors lead to:
View Entrance Hall PhotosGuest WC
A modern white suite comprising of low level w.c and wash basin, radiator, extractor fan.
View Guest WC PhotosLiving Room
5.33m x 4.93m
A most attractive bright and spacious room with double glazed by-fold doors opening onto garden, 2 double radiators, attractive flooring, open plan to kitchen area, built in storage cupboard.
View Living Room PhotosLuxury Kitchen/Breakfast Room
5.49m x 2.62m
Quality Karndean flooring. The kitchen comprises an array of base and wall level contemporary storage units complimented with granite work tops and breakfast bar with inset 1 ¼ bowl sink unit and mixer tap. Four ring range master gas hob with extractor hood above. Built in double oven. Integrated fridge freezer. Double radiator. Feature brick block tiling to walls. Chrome power points.
View Luxury Kitchen/Breakfast Room PhotosFirst Floor Landing
Airing cupboard, stairs to second floor, doors to:
View First Floor Landing PhotosBedroom 2
4.95m x 3.10m
Bedroom Two - 16'3 x 10'2 (4.95m x 3.10m) - Double glazed windows to front elevation and double glazed French doors leading to balcony, two radiators.
View Bedroom 2 PhotosFamily Bathroom/WC
A Modern white suite comprising of low level w.c, wash basin, panelled bath with independent shower , heated towel rail, ceramic tiled floor and walls, double glazed window to flank.
View Family Bathroom/WC PhotosPrincipal Bedroom
5.94m x 2.77m
This is the overall measurement of bedroom and dressing room. Double glazed window to front elevation, radiator.
View Principal Bedroom PhotosDressing Room
2.69m x 1.40m
Two double and one single built in wardrobe cupboards, access to loft space and:
Luxury En Suite/WC
Double glazed window to rear elevation. Modern white suite comprising of double shower cubicle, his and hers wash basins, low level w.c , panelled bath, ceramic tiled walls and floor, heated towel rail.
View Luxury En Suite/WC PhotosFloorplans
Outside Spaces
Rear Garden
18.29m x 9.14m
Southerly facing garden commencing with paved patio area leading lawned area. Personal door to the garage.
View PhotosFront Garden
Frontage - An attractive block paved driveway provides off street parking with access to:
Parking Spaces
Garage
Capacity: 1
20'5 x 10' Garage - Up and over door, wall mounted gas boiler, rear access door leading to rear garden. To the rear of the garage there is a small utility area with space for washing machine, tumble dryer along with white cupboards with a black worktop. Inset sink unit, tiled floor.
Location
Situated on the popular Shoebury Garrison close to award winning beach, excellent schools and train station.
Properties you may like
By Dedman Gray

























