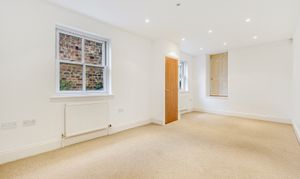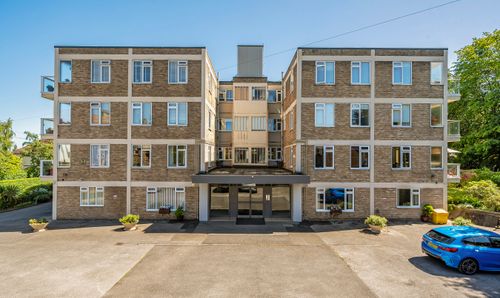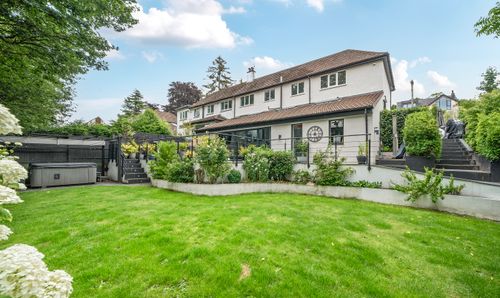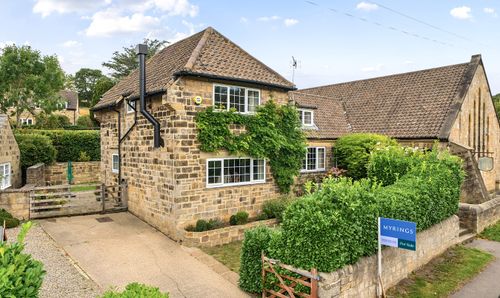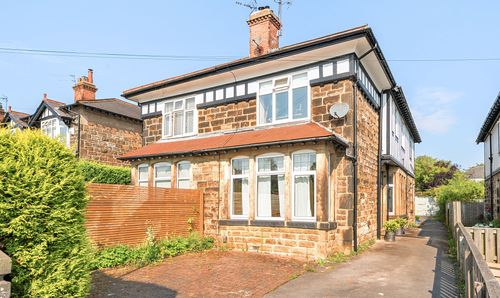5 Bedroom Terraced Town House, Regent Parade, Harrogate, HG1
Regent Parade, Harrogate, HG1
Description
A grand Grade II Listed 5 bedroom town house overlooking the Regent Parade Stray parkland offering over 4100 square feet of adaptable accommodation including an adjoining 3 bedroom coach house/anexe, lovely mature rear walled gardens of a generous size, block set rear walled courtyard with 5 garages and a large electric sliding gate situated within a short walk of the thriving town centre and train station.
With gas fired central heating the property comprises in brief. Entrance vestibule, main reception hall, dining room with feature fireplace, paneled walls and cupboards to the chimney breast. Ceiling cornice and rose. Double doors leading through to a breakfast kitchen with granite work surfaces over, integrated appliances and a recessed range cooker. Tiled floors and views over the rear gardens. Study with views over the stray to the front elevation. Inner hall with guest wc, cloaks cupboard and utility room. Access door down to the cellars and a door to the rear garden. First floor landing, bay fronted main drawing room with floor to ceiling windows enjoying elevated views across the stray parkland, feature fireplace and cupboards to the chimney breast. Wall lights and ceiling cornice. Two double bedrooom’s and a bathroom with a bath, separate walk in shower finished in porcelain tiling. Second floor landing with cupboard, principal bedroom with two windows enjoying views over the stray parkland, wall lights, dado rail and ceiling cornice. Walk in fully fitted dressing room. Modern en-suite bathroom with a separate walk in shower finished in porcelain tiling. Bedroom four and bathroom with separate shower. Third floor landing with useful storage cupboards. Bedroom five with sky lights and eaves storage. Bathroom with separate shower. Access to roof space storage.
There is an adjoining coach house/annex which can be accessed from the main house or shut off to keep self contained. It comprises a ground floor with three rooms one of which has double doors to the rear gardens and a wc. First floor landing with a large walk in cupboard, two good sized rooms and a shower room.
Outside there is a mature rear walled garden with stocked flower beds, this space ideal for entertaining and garden furniture this is of a generous size. Archway leading to a rear walled courtyard where there are 5 garages and a secure timber electric sliding gate giving access.
EPC Rating: E
Key Features
- OVER 4100 SQUARE FEET
- VIEWS OF STRAY PARKLAND
- GOOD SIZED MATURE REAR WALLED GARDENS
- CELLARS
- 1044 SQ FOOT ADJOINING COACH HOUSE/ANEXE
- 5 GARAGES IN WALLED COURTYARD BEHIND ELECTRIC GATES
- CLOSE TO TOWN CENTRE
Property Details
- Property type: Town House
- Approx Sq Feet: 4,100 sqft
- Plot Sq Feet: 6,405 sqft
- Property Age Bracket: Georgian (1710 - 1830)
- Council Tax Band: G
Floorplans
Outside Spaces
Rear Garden
PRIVATE REAR WALLED GARDENS
Rear Garden
REAR COACH HOUSE/ANNEXE
Parking Spaces
Garage
Capacity: 5
5 GARAGES BEHIND ELECTRIC GATE
Location
Regent Parade is situated in a prime location close to the flourishing town centre this magnificent residence looks over the 200 acre Stray parkland. The town of is around a 10 minute walk and offers a wide variety of shops, stores, restaurants and designer clothes shops. The train and central bus station's are also nearby for the daily commuter travelling into Leeds and York. The Cathedral city of Ripon is about 12 miles, the historic city of York 20 miles and the financial centre of Leeds 15 miles. The A1(M) is about 10 miles which provides excellent access to the commercial centres of the North and links with the national motorway network. There are regular flights from Leeds Bradford Airport about 12 miles away.
Properties you may like
By Myrings Estate Agents






























