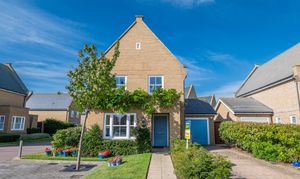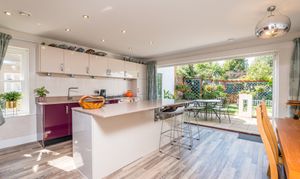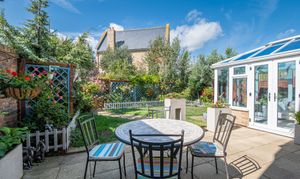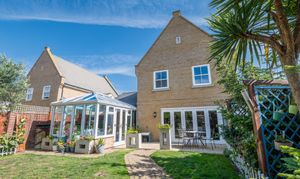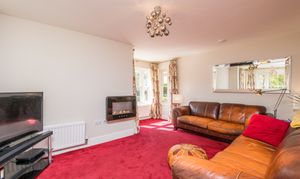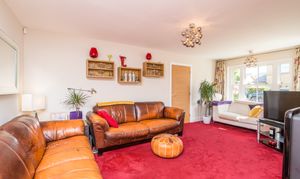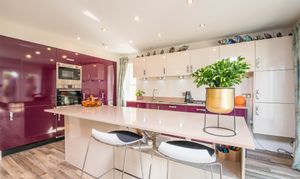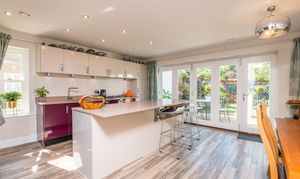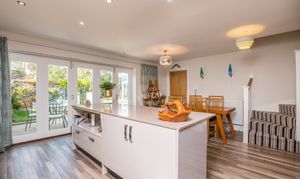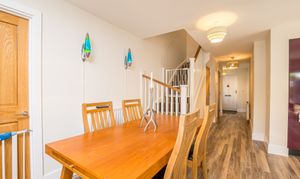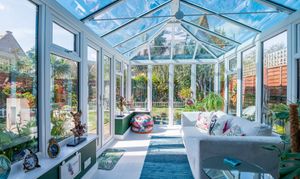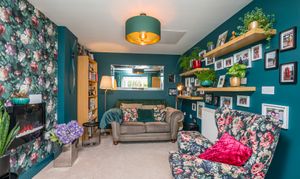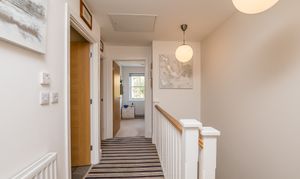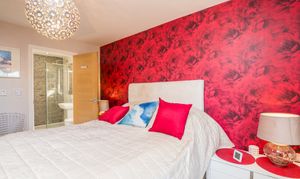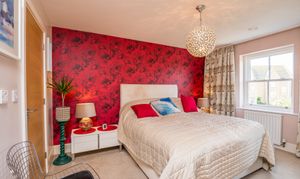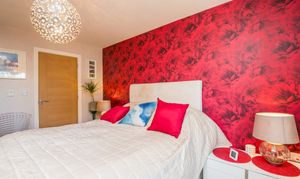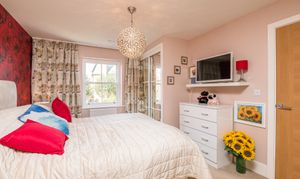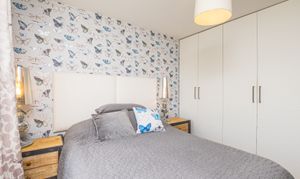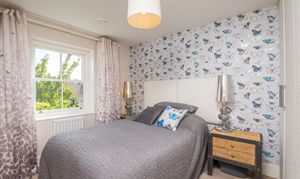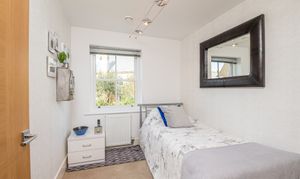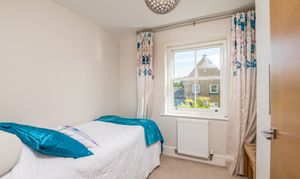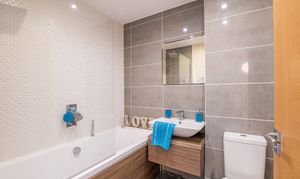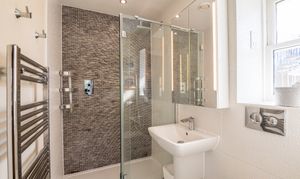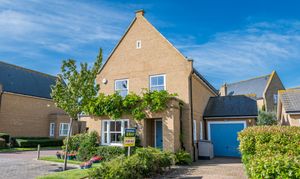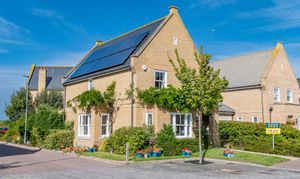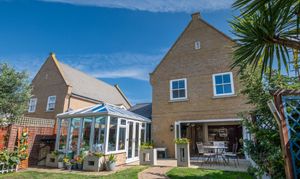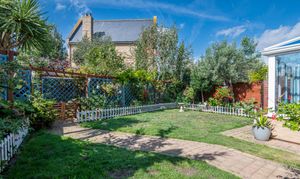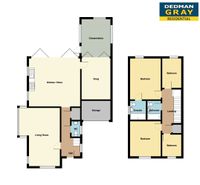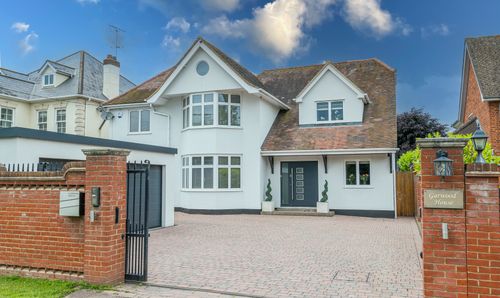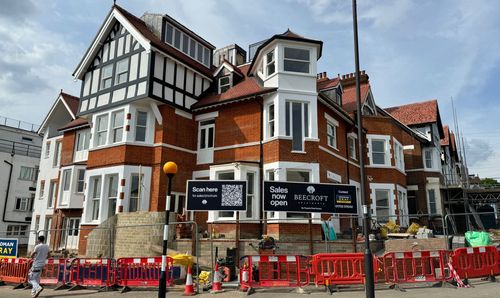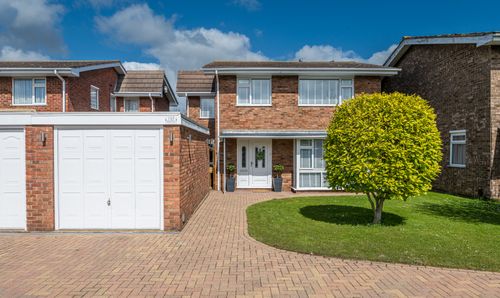4 Bedroom Detached House, Gunners Rise, Shoeburyness, SS3
Gunners Rise, Shoeburyness, SS3

Dedman Gray
Dedman Gray, 103 The Broadway
Description
Step outside to discover the beauty of the West backing rear garden. Divided into two separate sections, the landscaped garden offers a serene escape for relaxing and unwinding. The patio area and pergola make for delightful outdoor dining and hosting spaces, while the lawn invites games and leisure. A private rear section with a garden shed, complete with power supply, caters to your storage needs. The property also features off-street parking, with the former garage now serving as a convenient storage area. Embrace the outdoors and make the most of this exceptional outside space that complements the elegance and comfort of the home.
Key Features
- 4 Bedroom detached family home
- Exceptional Kitchen/Dining Room
- Snug Room
- En Suite to master bedroom
- West backing garden
- Solar panels
- Hinguar School catchment
- Located on the Shoebury Garrison
- Off Street parking
Property Details
- Property type: House
- Price Per Sq Foot: £501
- Approx Sq Feet: 1,249 sqft
- Plot Sq Feet: 4,456 sqft
Rooms
Entrance Hall
Understairs Storage cupboard, Karndean style flooring. Double glazed window to the side. Radiator.
Ground Floor Cloakroom/WC
Suite comprising of a low level WC and pedestal wash basin. Double glazed window to the side. Radiator.
Snug
4.27m x 2.87m
Formerly the garage) Double glazed doors leading into the Conservatory. Radiator.
Conservatory
3.99m x 2.36m
A modern double glazed conservatory with views across the garden.
View Conservatory PhotosBedroom 2
3.51m x 2.64m
Double glazed window to front. Fitted double wardrobes. Radiator.
View Bedroom 2 PhotosFamily Bathroom
A modern three piece suite comprising of a panelled bath with glazed shower screen and shower over. Low level WC and vanity wash basin. Heated towel rail. Inset spots to ceiling.
View Family Bathroom PhotosMaster Bedroom
3.96m x 3.20m
Double glazed window to rear, fitted double wardrobe. Radiator. Access to the en-suite.
View Master Bedroom PhotosEn Suite Shower Room
Suite comprising of Step in shower Cubicle, concealed cistern WC and wash hand basin. Double glazed obscure window to the side. Heated towel rail.
View En Suite Shower Room PhotosBedroom 3
2.82m x 2.24m
Double glazed window to rear. Fitted double wardrobe, radiator.
Floorplans
Outside Spaces
Rear Garden
Approx. An exceptional West backing rear garden divided into two separate areas. The garden commences with an immediate patio area with external tap, the remainder being laid to lawn with access under a pergola leading to a private section at the rear with garden shed with power supply. Side access to the front.
View PhotosParking Spaces
Off street
Capacity: 1
Off street parking to front.
Garage
Capacity: 1
Please note this was formerly the garage with up and over door but still benefitting from a useful storage area ideal for bikes and general storage.
Location
Situated on the prestigious Shoebury Garrison and being within the Hinguar School catchment.
Properties you may like
By Dedman Gray
