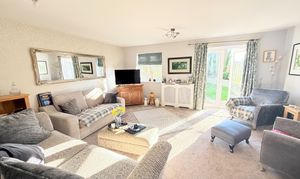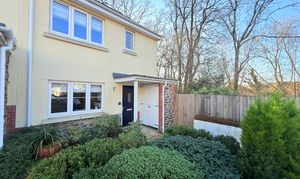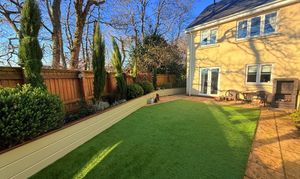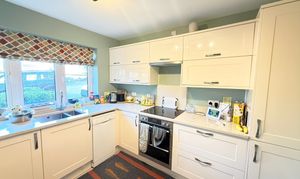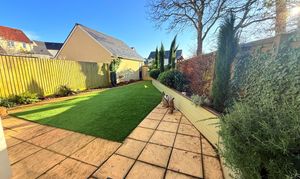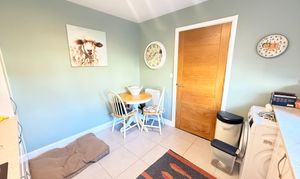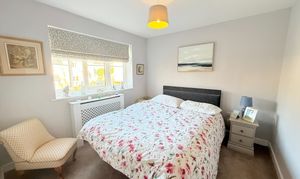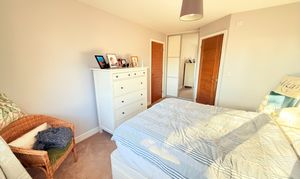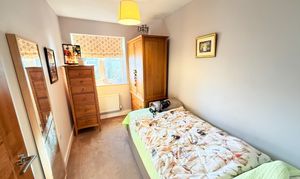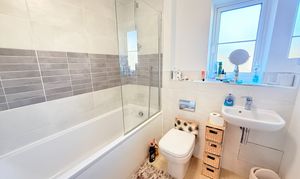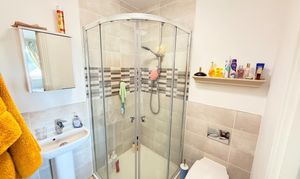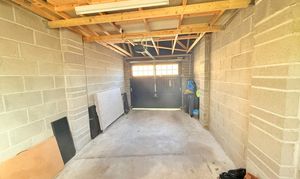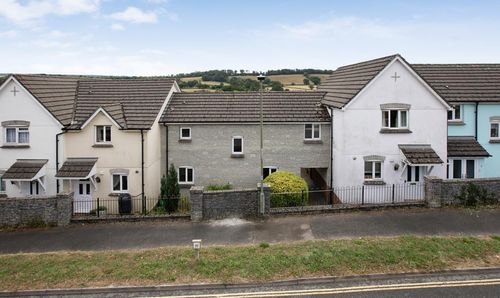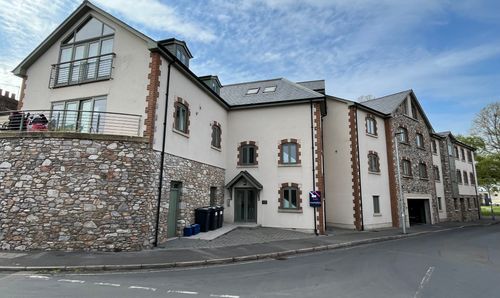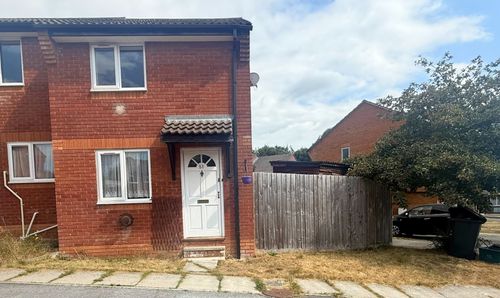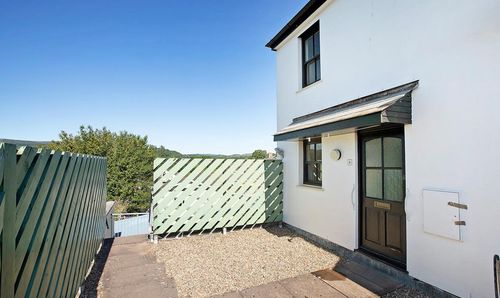Book a Viewing
To book a viewing for this property, please call Chamberlains, on 01626 365055.
To book a viewing for this property, please call Chamberlains, on 01626 365055.
3 Bedroom End of Terrace House, Wyatt Close, Bovey Tracey, TQ13
Wyatt Close, Bovey Tracey, TQ13

Chamberlains
Chamberlains, 1A-1B Bank Street
Description
You're welcomed by a bright entrance hall, with a handy downstairs WC to the right. At the rear, a spacious lounge/diner opens onto the garden, filled with natural light—perfect for relaxing or entertaining. The front-facing kitchen/breakfast room features sleek units, integrated appliances, and ample workspace, combining style and functionality.
Upstairs offers three well-sized bedrooms, including a generous master with En-suite. The other two rooms are ideal for children, guests, or a home office. A modern family bathroom completes the floor, with a bath, overhead shower, WC, and basin.
ROOM MEASUREMENTS:
Lounge/Diner: 5.17m x 4.63m (17’0” x 15’2”)
Kitchen: 3.27m x 2.87m (10’9” x 9’5”)
Bedroom: 4.50m x 3.08m (14’9” x 10’1)
Bedroom: 3.08m x 2.92m (10’1” x 9’7”)
Bedroom: 3.02m x 2.09m (9’11” x 6’10”)
Bathroom: 2.09m x 1.99m (6’10” x 6’7”)
En-Suite: 1.81 × 1.65m (5’11” X 5’5”)
USEFUL INFORMATION
Council Tax Band: C
Council Tax Cost: £2221.28 (2025/2026)
EPC Rating - B
Broadband Speed available from uswitch
Mains Water, Sewerage, Electricity connected
No wheelchair access
Very low flood risk
Based on rent of £1400pcm (Utility bills are not included)
Holding deposit - £323
Deposit - £1,615
FEES AND DEPOSIT
Holding Deposit:
A holding deposit, equal to 1 week's rent is payable at the start of the application. Successful Applications - any holding deposit will be offset against the Initial Rent, with the agreement of the payee.
Fees, payable in accordance with the Tenant Fees Act 2019:
- Default Fee for Late Payment of Rent Interest will be charged in line with the Bank of England's rate if a rent payment is more than 14 days overdue for each day the payment is outstanding.
- Replacement of Lost Keys/Security Device: The Tenant is liable for the cost of the replacement item.
- Change to the Tenancy Agreement: A fee of £50 will be charged where the Tenant(s) requests a change to the Tenancy Agreement. For example, but not limited to a change of sharer or permission to keep a pet in the Property or permission to add a Permitted Occupier.
- End a Tenancy Within the Initial Fixed Term: The Tenant is liable to pay for any reasonable costs incurred by the Landlord should the Tenant(s) wish to end the Tenancy within the initial fixed term.
- Breach of Tenancy Agreement: The Tenant is liable for any reasonable costs or damage suffered by the Landlord or Agent as a consequence of any breach of the Tenancy Agreement.
Deposit:
A deposit equal to 5 weeks rent. The deposit and first month's rent is payable once references have been passed and before the tenancy begins.
Key Features
- End-Of-Terrace House
- Lounge/Diner and Kitchen/Breakfast Room
- Master Bedroom with En-Suite Shower Room
- Two Further Bedrooms - One Double, One good Sized Single
- Family Bathroom and Downstairs WC
- Single Garage/ Driveway parking
- Front And Rear Garden
- EPC: B
Property Details
- Property type: House
- Approx Sq Feet: 883 sqft
- Plot Sq Feet: 2,282 sqft
- Property Age Bracket: 2010s
- Council Tax Band: C
Floorplans
Outside Spaces
Garden
To the front of the property, a neat and well-kept garden leads up to the entrance. There is an access gate to the rear garden. A patio runs along the back of the house, offering the perfect space for outdoor seating, dining, and summer BBQs. There are raised flower beds and lawned area, laid with artificial grass, creates a clean, low-maintenance finish that remains green all year round. The property also benefits from a garage at the end of the garden with an up an over door, plus a pedestrian door giving access from the garden.
Parking Spaces
Garage
Capacity: 1
Allocated parking
Capacity: 1
Location
The property is located in Bovey Tracey, known as the "Gateway to the Moors". It is a short walk from a comprehensive range of shops and amenities including a health centre, library, primary school, inns and churches. The town also benefits from good sporting facilities, including a swimming pool and a sports field/ tennis courts. The A38 dual carriageway, linking Exeter and Plymouth to the M5 motorway is within two miles of the town and there are mainline railway stations at Newton Abbot and Exeter. The open spaces of Dartmoor lie just to the west of the town and the South Devon beaches are mostly within half an hours driving distance.
Properties you may like
By Chamberlains
